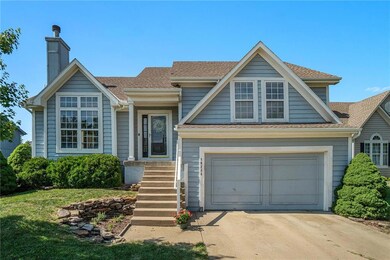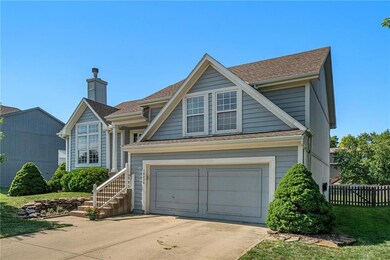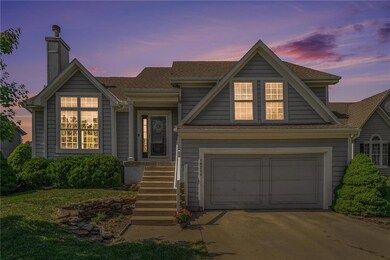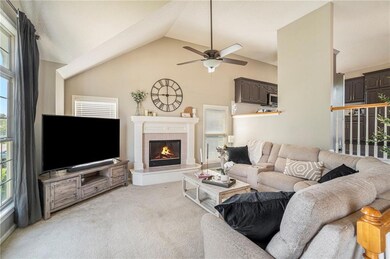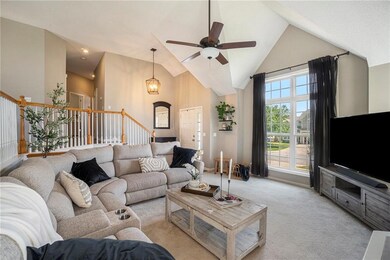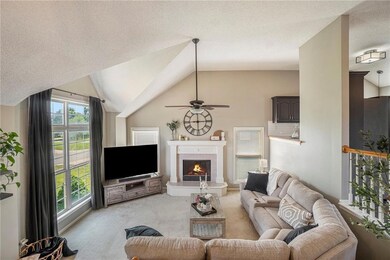
16234 W 157th Terrace Olathe, KS 66062
Highlights
- Deck
- Vaulted Ceiling
- Wood Flooring
- Arbor Creek Elementary School Rated A
- Traditional Architecture
- Community Pool
About This Home
As of August 2024A captivating front-to-back split-level design, highlighted by a soaring vaulted great room with a cozy fireplace. The kitchen has open views of the great room and fireplace and boasts sleek gray enameled cabinets and easy-care wood laminate flooring, perfect for easy living. Enjoy an additional spacious walkout basement family room, a versatile 4th bedroom/office retreat, and a 3rd bathroom. Step outside to a fenced backyard with plenty of room for outdoor activities and your furry friends to play.
Last Agent to Sell the Property
BHG Kansas City Homes Brokerage Phone: 913-850-2436 License #BR00032860 Listed on: 07/19/2024

Home Details
Home Type
- Single Family
Est. Annual Taxes
- $4,280
Year Built
- Built in 1999
Lot Details
- 7,941 Sq Ft Lot
- Cul-De-Sac
- South Facing Home
- Wood Fence
- Paved or Partially Paved Lot
- Level Lot
HOA Fees
- $29 Monthly HOA Fees
Parking
- 2 Car Attached Garage
- Front Facing Garage
- Garage Door Opener
Home Design
- Traditional Architecture
- Split Level Home
- Frame Construction
- Composition Roof
Interior Spaces
- Vaulted Ceiling
- Ceiling Fan
- Gas Fireplace
- Thermal Windows
- Great Room with Fireplace
- Family Room
- Combination Kitchen and Dining Room
- Fire and Smoke Detector
Kitchen
- Eat-In Kitchen
- Gas Range
- Dishwasher
- Stainless Steel Appliances
- Disposal
Flooring
- Wood
- Carpet
- Vinyl
Bedrooms and Bathrooms
- 4 Bedrooms
- Walk-In Closet
- 3 Full Bathrooms
Laundry
- Laundry Room
- Laundry on lower level
Finished Basement
- Walk-Out Basement
- Sump Pump
- Sub-Basement
Outdoor Features
- Deck
Schools
- Arbor Creek Elementary School
- Olathe South High School
Utilities
- Central Air
- Heating System Uses Natural Gas
Listing and Financial Details
- Assessor Parcel Number DP00390000-0064
- $0 special tax assessment
Community Details
Overview
- Home Association Solutions Association
- Arlington Park Subdivision
Recreation
- Community Pool
Ownership History
Purchase Details
Home Financials for this Owner
Home Financials are based on the most recent Mortgage that was taken out on this home.Purchase Details
Home Financials for this Owner
Home Financials are based on the most recent Mortgage that was taken out on this home.Purchase Details
Home Financials for this Owner
Home Financials are based on the most recent Mortgage that was taken out on this home.Purchase Details
Similar Homes in Olathe, KS
Home Values in the Area
Average Home Value in this Area
Purchase History
| Date | Type | Sale Price | Title Company |
|---|---|---|---|
| Warranty Deed | -- | Security 1St Title | |
| Warranty Deed | -- | Security 1St Title | |
| Warranty Deed | -- | Continental Title | |
| Interfamily Deed Transfer | -- | None Available |
Mortgage History
| Date | Status | Loan Amount | Loan Type |
|---|---|---|---|
| Open | $337,500 | New Conventional | |
| Previous Owner | $276,450 | New Conventional | |
| Previous Owner | $135,000 | New Conventional | |
| Previous Owner | $35,000 | Credit Line Revolving | |
| Previous Owner | $25,000 | Credit Line Revolving |
Property History
| Date | Event | Price | Change | Sq Ft Price |
|---|---|---|---|---|
| 08/22/2024 08/22/24 | Sold | -- | -- | -- |
| 08/02/2024 08/02/24 | Pending | -- | -- | -- |
| 07/30/2024 07/30/24 | Price Changed | $369,900 | -2.7% | $195 / Sq Ft |
| 07/19/2024 07/19/24 | For Sale | $380,000 | +35.7% | $201 / Sq Ft |
| 03/03/2021 03/03/21 | Sold | -- | -- | -- |
| 01/15/2021 01/15/21 | Pending | -- | -- | -- |
| 01/14/2021 01/14/21 | For Sale | $280,000 | +40.7% | $148 / Sq Ft |
| 03/04/2016 03/04/16 | Sold | -- | -- | -- |
| 01/16/2016 01/16/16 | Pending | -- | -- | -- |
| 01/13/2016 01/13/16 | For Sale | $199,000 | -- | $105 / Sq Ft |
Tax History Compared to Growth
Tax History
| Year | Tax Paid | Tax Assessment Tax Assessment Total Assessment is a certain percentage of the fair market value that is determined by local assessors to be the total taxable value of land and additions on the property. | Land | Improvement |
|---|---|---|---|---|
| 2024 | $4,726 | $42,067 | $8,219 | $33,848 |
| 2023 | $4,279 | $37,398 | $6,847 | $30,551 |
| 2022 | $3,934 | $33,465 | $5,957 | $27,508 |
| 2021 | $3,821 | $30,935 | $5,957 | $24,978 |
| 2020 | $3,780 | $30,326 | $5,957 | $24,369 |
| 2019 | $3,585 | $28,589 | $5,460 | $23,129 |
| 2018 | $3,328 | $26,369 | $5,460 | $20,909 |
| 2017 | $3,220 | $25,254 | $4,751 | $20,503 |
| 2016 | $2,928 | $23,575 | $4,751 | $18,824 |
| 2015 | $2,799 | $22,563 | $4,751 | $17,812 |
| 2013 | -- | $20,988 | $4,751 | $16,237 |
Agents Affiliated with this Home
-
Marian Coast

Seller's Agent in 2024
Marian Coast
BHG Kansas City Homes
(913) 850-2436
19 in this area
122 Total Sales
-
Melissa Rousselo

Buyer's Agent in 2024
Melissa Rousselo
EXP Realty LLC
(816) 830-4336
17 in this area
117 Total Sales
-
Barb Hendricks

Seller's Agent in 2021
Barb Hendricks
Seek Real Estate
(913) 267-2156
25 in this area
55 Total Sales
-

Seller Co-Listing Agent in 2021
Carly Zarda
Seek Real Estate
(816) 226-7127
2 in this area
8 Total Sales
-
Mike O Dell

Buyer's Agent in 2021
Mike O Dell
Real Broker, LLC
(913) 599-6363
46 in this area
336 Total Sales
-
Amy Williams
A
Seller's Agent in 2016
Amy Williams
Real Broker, LLC
(913) 909-1861
35 in this area
177 Total Sales
Map
Source: Heartland MLS
MLS Number: 2500348
APN: DP00390000-0064
- 15996 W 159th Terrace
- 16023 W 154th Terrace
- 16049 S Brookfield St
- 16754 W 156th Terrace
- 15302 W 161st St
- 15286 W 161st St
- 15399 W 161st St
- 15447 W 161st St
- 15308 S Bradley Dr
- 2114 S Halley Ct
- 15619 S Blackfoot St
- 15436 W 161st Terrace
- 15412 W 161st Terrace
- 15291 W 161st Terrace
- 15915 W 161st Terrace
- 15455 W 159th St
- 2205 S Kenwood St
- 2157 E 154th St
- 16197 S Brookfield St
- 15586 S Blackfeather St

