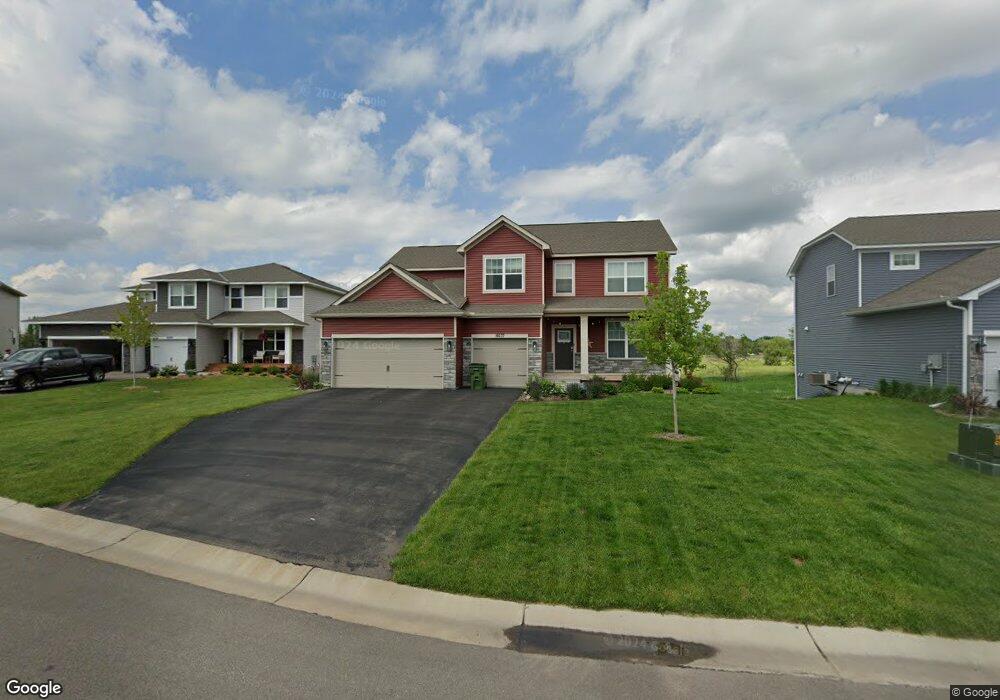Estimated Value: $597,149 - $671,000
5
Beds
3
Baths
4,305
Sq Ft
$149/Sq Ft
Est. Value
About This Home
This home is located at 16237 Europa Ave N, Hugo, MN 55038 and is currently estimated at $640,537, approximately $148 per square foot. 16237 Europa Ave N is a home located in Washington County with nearby schools including Lino Lakes Elementary School and Forest Lake Area High School.
Ownership History
Date
Name
Owned For
Owner Type
Purchase Details
Closed on
Jun 8, 2022
Sold by
D R Horton Inc
Bought by
Meyer Timothy and Meyer Emily
Current Estimated Value
Home Financials for this Owner
Home Financials are based on the most recent Mortgage that was taken out on this home.
Original Mortgage
$460,760
Outstanding Balance
$438,529
Interest Rate
5.3%
Mortgage Type
New Conventional
Estimated Equity
$202,008
Create a Home Valuation Report for This Property
The Home Valuation Report is an in-depth analysis detailing your home's value as well as a comparison with similar homes in the area
Home Values in the Area
Average Home Value in this Area
Purchase History
| Date | Buyer | Sale Price | Title Company |
|---|---|---|---|
| Meyer Timothy | $575,951 | None Listed On Document | |
| Meyer Timothy | $575,951 | Dhi Title |
Source: Public Records
Mortgage History
| Date | Status | Borrower | Loan Amount |
|---|---|---|---|
| Open | Meyer Timothy | $460,760 | |
| Closed | Meyer Timothy | $460,760 |
Source: Public Records
Tax History Compared to Growth
Tax History
| Year | Tax Paid | Tax Assessment Tax Assessment Total Assessment is a certain percentage of the fair market value that is determined by local assessors to be the total taxable value of land and additions on the property. | Land | Improvement |
|---|---|---|---|---|
| 2024 | $6,348 | $592,900 | $128,000 | $464,900 |
| 2023 | $6,348 | $590,300 | $121,500 | $468,800 |
| 2022 | $154 | $165,700 | $126,200 | $39,500 |
| 2021 | $1,452 | $14,700 | $14,700 | $0 |
Source: Public Records
Map
Nearby Homes
- 16189 Empress Ave N
- 16181 Empress Ave N
- 16123 Europa Ave N
- 16036 Ethan Trail N
- 4845 Empress Ave N
- 4825 163rd St N
- The Mulberry Plan at Oneka Prairie
- The Waverly Plan at Oneka Prairie
- The Primrose Plan at Oneka Prairie
- The Newport Plan at Oneka Prairie
- The Brook View Plan at Oneka Prairie
- The Ashton Plan at Oneka Prairie
- The Cheyenne Plan at Oneka Prairie
- The Water Stone Plan at Oneka Prairie
- 4830 163rd St N
- 4798 Prairie Trail N
- 15895 Ethan Trail N
- 16109 Fairoaks Ave N
- 4906 162nd St N
- 4930 162nd St N
- 16249 Europa Ave N
- 16213 Europa Ave N
- 16250 Europa Ave N
- 16206 Europa Ave N
- 16198 Europa Ave N
- 16214 Europa Ave N
- 16242 Europa Ave N
- 16201 Europa Ave N
- 16234 Europa Ave N
- 16190 Europa Ave N
- 16204 Empress Ave N
- 16197 Europa Ave N
- 16182 Europa Ave N
- 16208 Empress Ave N
- 16180 Empress Ave N
- 16212 Empress Ave N
- 16168 Empress Ave N
- 16207 Empress Ave N
- 16191 Empress Ave N
- 16199 Empress Ave N
