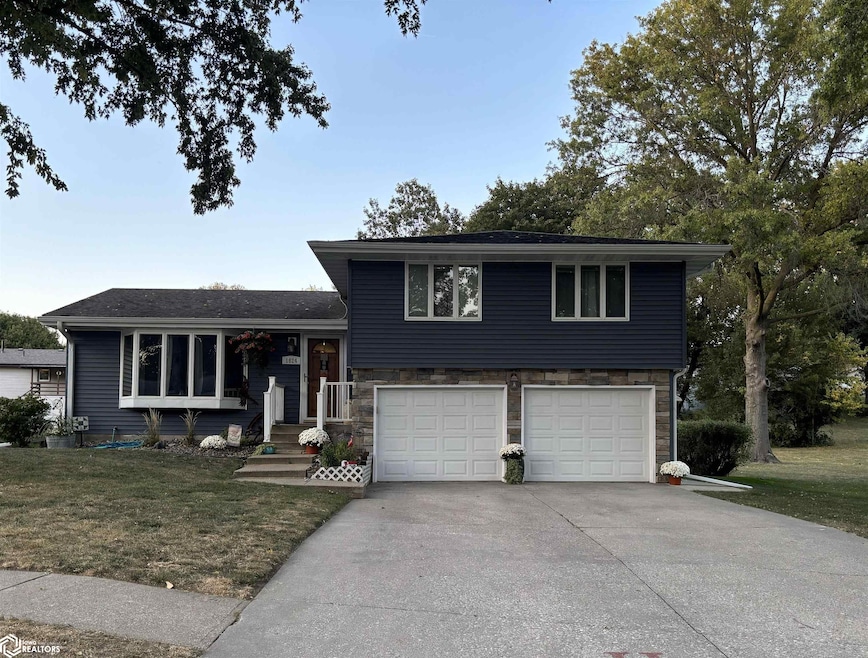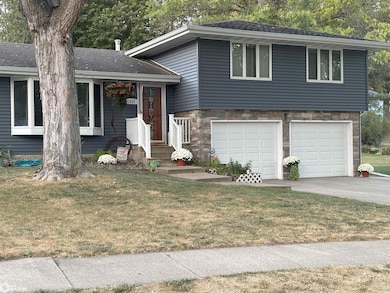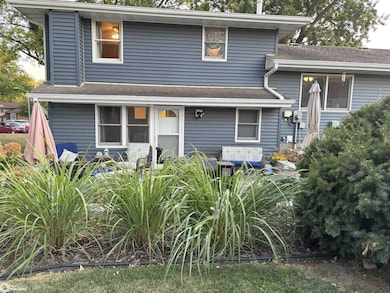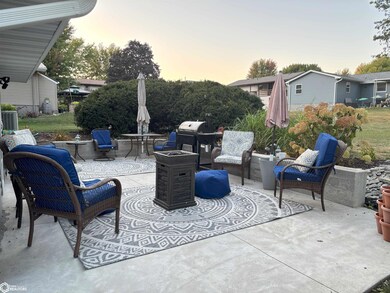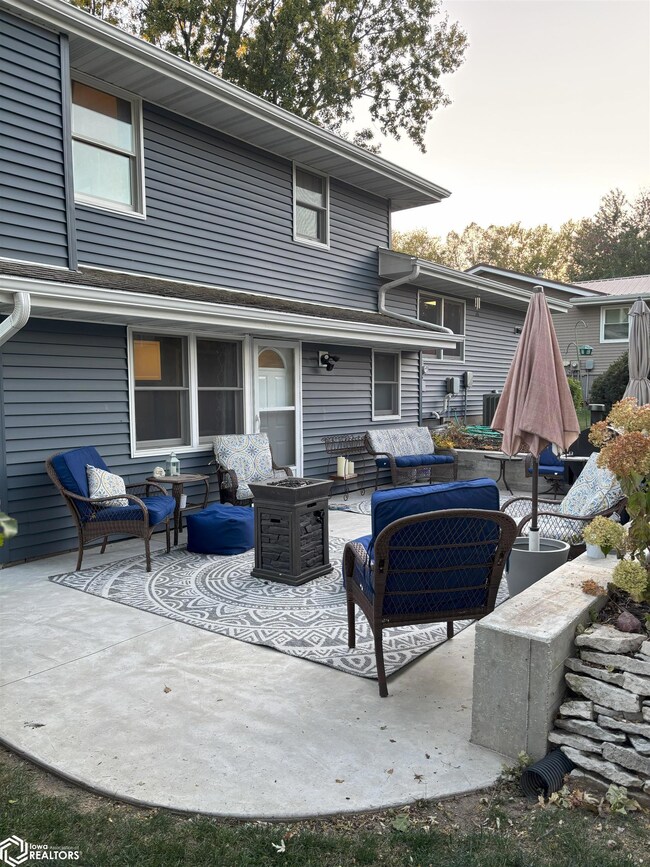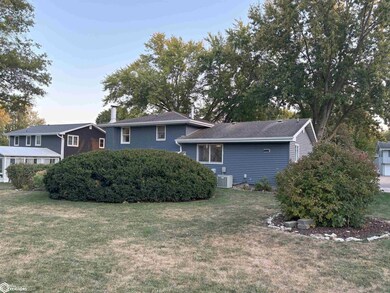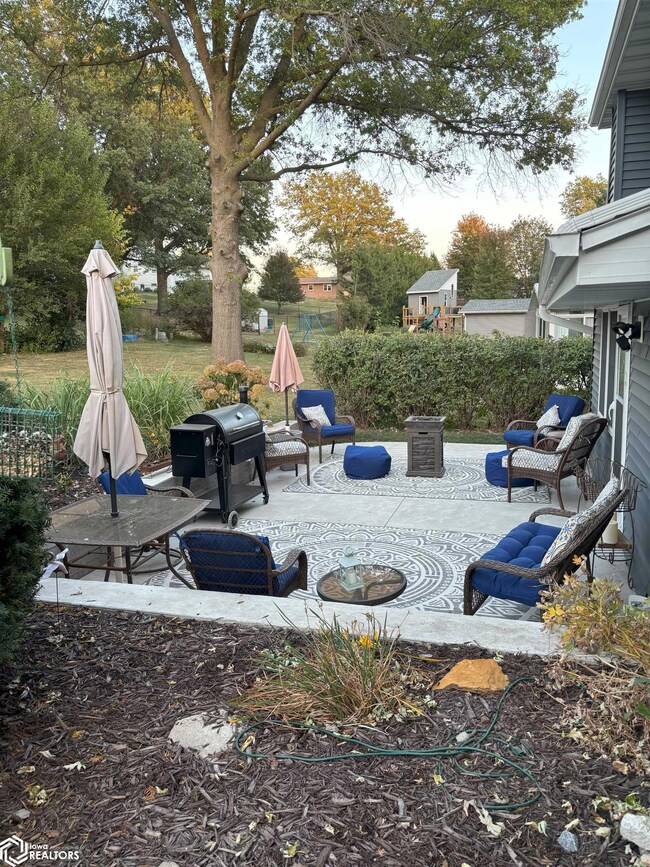
1624 Baldwin St Harlan, IA 51537
Highlights
- 1 Fireplace
- 2 Car Attached Garage
- Forced Air Heating and Cooling System
- Harlan Community Middle School Rated A-
- Living Room
- Dining Room
About This Home
As of November 2024Welcome to your dream home with this charming Split-Level home in a Great Neighborhood! This beautifully maintained 3-4 bedroom, 1.5-bathroom split-level home offers the perfect blend of comfort and modern living. It features a spacious 2-car garage and a lovely private patio ideal for entertaining or enjoying a peaceful evening outdoors. Step inside to a bright and inviting open-concept main level that boasts updated flooring throughout. The cozy living room is awash with natural light and showcases a modernized electric fireplace, perfect for those chilly evenings. The eat-in kitchen offers bar seating, ample storage space, and all newer appliances including a TV for your convenience! Venture upstairs to discover 3 generously sized bedrooms equipped with spacious closets, along with an updated bathroom featuring a linen closet for all your storage needs. Descent to the lower level, where you’ll find a convenient laundry room, half bathroom, and a cozy wood-burning stove, along with easy access to your private patio. The basement offers even more potential, offering a 4th bedroom with an egress window or as a versatile family room. Additionally, you’ll find a shower and two storage rooms, providing plenty of space to meet all your organizational needs. Don’t miss out on this fantastic opportunity to own a home that offers both comfort and style in a desirable location within walking distance of schools. Schedule your showing today and call!
Home Details
Home Type
- Single Family
Est. Annual Taxes
- $2,726
Year Built
- Built in 1964
Parking
- 2 Car Attached Garage
Home Design
- Split Level Home
- Vinyl Siding
Interior Spaces
- 1,262 Sq Ft Home
- 1 Fireplace
- Family Room
- Living Room
- Dining Room
- Partially Finished Basement
- Basement Fills Entire Space Under The House
Bedrooms and Bathrooms
- 4 Bedrooms
Additional Features
- 10,019 Sq Ft Lot
- Forced Air Heating and Cooling System
Listing and Financial Details
- Homestead Exemption
Ownership History
Purchase Details
Home Financials for this Owner
Home Financials are based on the most recent Mortgage that was taken out on this home.Purchase Details
Home Financials for this Owner
Home Financials are based on the most recent Mortgage that was taken out on this home.Similar Homes in Harlan, IA
Home Values in the Area
Average Home Value in this Area
Purchase History
| Date | Type | Sale Price | Title Company |
|---|---|---|---|
| Warranty Deed | $234,000 | None Listed On Document | |
| Warranty Deed | $234,000 | None Listed On Document | |
| Warranty Deed | $125,000 | None Available |
Mortgage History
| Date | Status | Loan Amount | Loan Type |
|---|---|---|---|
| Open | $241,722 | New Conventional | |
| Closed | $241,722 | New Conventional | |
| Previous Owner | $116,380 | New Conventional | |
| Previous Owner | $20,000 | Credit Line Revolving | |
| Previous Owner | $110,500 | New Conventional | |
| Previous Owner | $112,000 | New Conventional | |
| Previous Owner | $11,700 | New Conventional | |
| Previous Owner | $102,500 | New Conventional | |
| Previous Owner | $106,250 | New Conventional | |
| Previous Owner | $50,000 | New Conventional | |
| Previous Owner | $30,000 | Credit Line Revolving |
Property History
| Date | Event | Price | Change | Sq Ft Price |
|---|---|---|---|---|
| 11/19/2024 11/19/24 | Sold | $234,000 | -0.4% | $185 / Sq Ft |
| 10/12/2024 10/12/24 | Pending | -- | -- | -- |
| 10/10/2024 10/10/24 | For Sale | $234,900 | -- | $186 / Sq Ft |
Tax History Compared to Growth
Tax History
| Year | Tax Paid | Tax Assessment Tax Assessment Total Assessment is a certain percentage of the fair market value that is determined by local assessors to be the total taxable value of land and additions on the property. | Land | Improvement |
|---|---|---|---|---|
| 2024 | $3,006 | $176,116 | $18,813 | $157,303 |
| 2023 | $2,726 | $176,116 | $18,813 | $157,303 |
| 2022 | $2,726 | $139,756 | $18,813 | $120,943 |
| 2021 | $2,548 | $139,756 | $18,813 | $120,943 |
| 2020 | $2,492 | $130,208 | $18,813 | $111,395 |
| 2019 | $2,448 | $124,903 | $0 | $0 |
| 2018 | $2,384 | $124,903 | $0 | $0 |
| 2017 | $2,384 | $124,903 | $0 | $0 |
| 2016 | $2,344 | $120,905 | $0 | $0 |
| 2015 | $2,344 | $112,885 | $0 | $0 |
| 2014 | $2,172 | $112,885 | $0 | $0 |
Agents Affiliated with this Home
-
Andrea Nippert
A
Seller's Agent in 2024
Andrea Nippert
Osborn Realty
(712) 579-0825
5 Total Sales
-
Ryan Petersen
R
Buyer's Agent in 2024
Ryan Petersen
Ouren Real Estate
(712) 579-6553
24 Total Sales
Map
Source: NoCoast MLS
MLS Number: NOC6322069
APN: 833227000291
