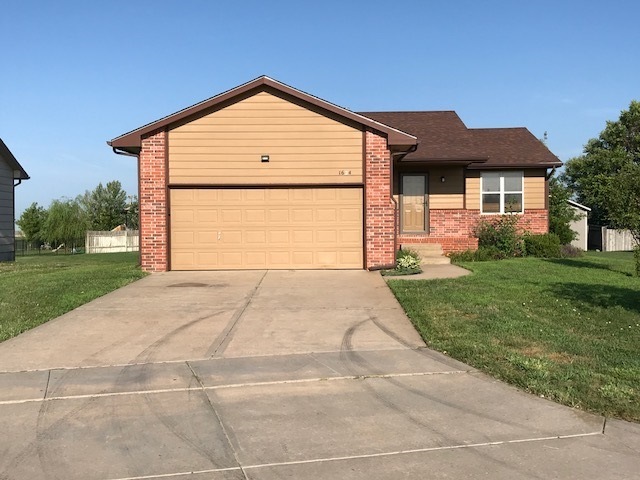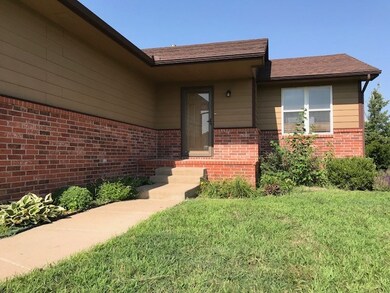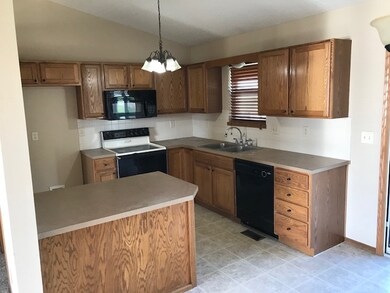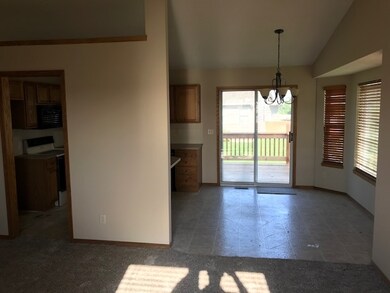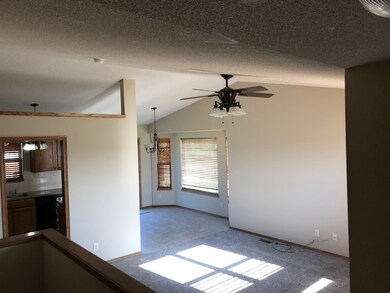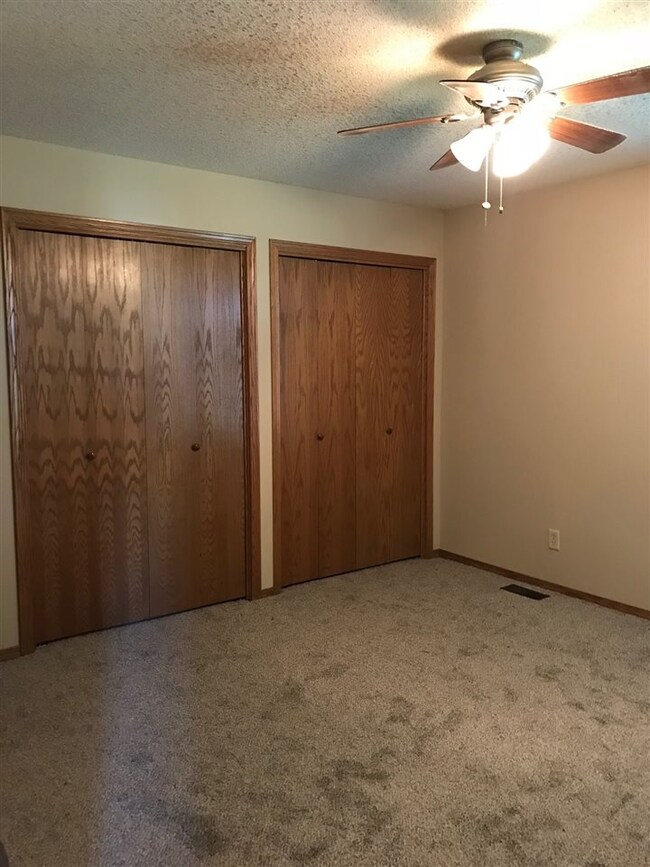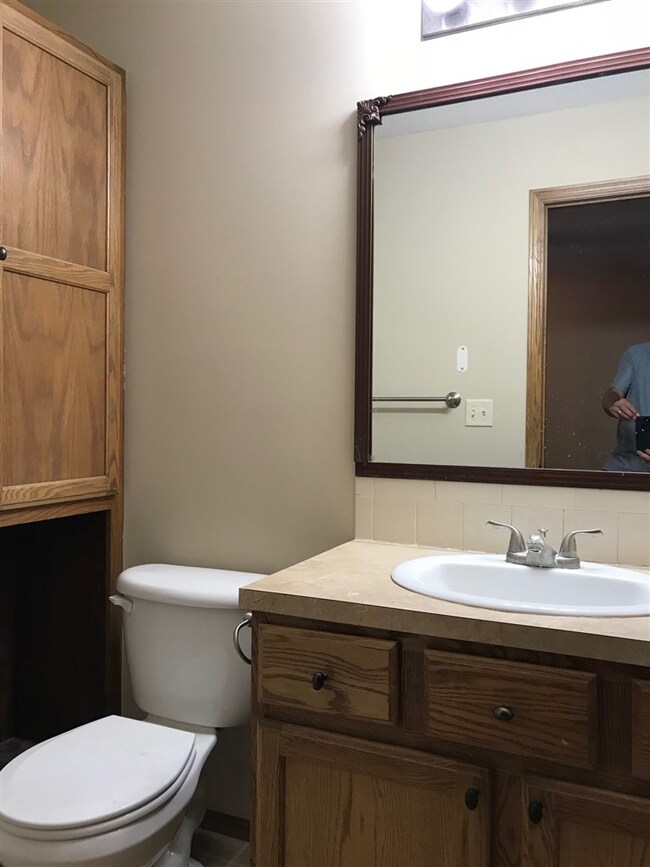
1624 E Winterset Cir Goddard, KS 67052
Highlights
- Community Lake
- Ranch Style House
- Forced Air Heating and Cooling System
- Oak Street Elementary School Rated A-
- 2 Car Attached Garage
- Combination Kitchen and Dining Room
About This Home
As of November 2023GODDARD SCHOOLS and NO SPECIALS!!! Ready for you to move right in. This home features new paint and carpet on the inside, a new deck for your morning coffee or evening relaxation. It also has 5 bedrooms, 3 baths and all for an amazing price. Located in a covenant community, you will enjoy all the benefits of living here. Includes access to fishing ponds, park and close to so many things..
Last Agent to Sell the Property
Platinum Realty LLC License #SP00234172 Listed on: 07/20/2018

Home Details
Home Type
- Single Family
Est. Annual Taxes
- $2,142
Year Built
- Built in 2004
HOA Fees
- $19 Monthly HOA Fees
Parking
- 2 Car Attached Garage
Home Design
- Ranch Style House
- Frame Construction
- Composition Roof
Interior Spaces
- Family Room
- Combination Kitchen and Dining Room
- Laundry on lower level
Kitchen
- Oven or Range
- Dishwasher
- Disposal
Bedrooms and Bathrooms
- 5 Bedrooms
- 3 Full Bathrooms
Finished Basement
- Basement Fills Entire Space Under The House
- Bedroom in Basement
- Finished Basement Bathroom
- Basement Storage
Schools
- Explorer Elementary School
- Eisenhower Middle School
- Dwight D. Eisenhower High School
Additional Features
- 7,743 Sq Ft Lot
- Forced Air Heating and Cooling System
Community Details
- Seasons Subdivision
- Community Lake
Listing and Financial Details
- Assessor Parcel Number 20173-149-29-0-42-04-013.00
Ownership History
Purchase Details
Home Financials for this Owner
Home Financials are based on the most recent Mortgage that was taken out on this home.Purchase Details
Home Financials for this Owner
Home Financials are based on the most recent Mortgage that was taken out on this home.Purchase Details
Home Financials for this Owner
Home Financials are based on the most recent Mortgage that was taken out on this home.Purchase Details
Home Financials for this Owner
Home Financials are based on the most recent Mortgage that was taken out on this home.Similar Home in Goddard, KS
Home Values in the Area
Average Home Value in this Area
Purchase History
| Date | Type | Sale Price | Title Company |
|---|---|---|---|
| Warranty Deed | -- | Security 1St Title | |
| Warranty Deed | -- | Security 1St Title | |
| Warranty Deed | -- | Security 1St Title | |
| Warranty Deed | -- | None Available | |
| Warranty Deed | -- | None Available |
Mortgage History
| Date | Status | Loan Amount | Loan Type |
|---|---|---|---|
| Open | $202,000 | New Conventional | |
| Closed | $200,800 | New Conventional | |
| Previous Owner | $153,000 | New Conventional | |
| Previous Owner | $154,156 | FHA | |
| Previous Owner | $104,000 | Purchase Money Mortgage | |
| Previous Owner | $121,664 | FHA | |
| Previous Owner | $111,920 | Adjustable Rate Mortgage/ARM | |
| Previous Owner | $112,000 | Adjustable Rate Mortgage/ARM | |
| Previous Owner | $88,520 | Adjustable Rate Mortgage/ARM |
Property History
| Date | Event | Price | Change | Sq Ft Price |
|---|---|---|---|---|
| 11/17/2023 11/17/23 | Sold | -- | -- | -- |
| 10/08/2023 10/08/23 | Pending | -- | -- | -- |
| 10/04/2023 10/04/23 | For Sale | $249,900 | +69.0% | $134 / Sq Ft |
| 08/31/2018 08/31/18 | Sold | -- | -- | -- |
| 07/22/2018 07/22/18 | Pending | -- | -- | -- |
| 07/20/2018 07/20/18 | For Sale | $147,900 | -- | $79 / Sq Ft |
Tax History Compared to Growth
Tax History
| Year | Tax Paid | Tax Assessment Tax Assessment Total Assessment is a certain percentage of the fair market value that is determined by local assessors to be the total taxable value of land and additions on the property. | Land | Improvement |
|---|---|---|---|---|
| 2025 | $3,322 | $27,819 | $5,589 | $22,230 |
| 2023 | $3,322 | $23,472 | $4,313 | $19,159 |
| 2022 | $2,651 | $20,252 | $4,071 | $16,181 |
| 2021 | $2,680 | $19,919 | $2,634 | $17,285 |
| 2020 | $2,521 | $18,516 | $2,634 | $15,882 |
| 2019 | $2,264 | $16,561 | $2,634 | $13,927 |
| 2018 | $2,230 | $16,078 | $2,197 | $13,881 |
| 2017 | $2,147 | $0 | $0 | $0 |
| 2016 | $2,373 | $0 | $0 | $0 |
| 2015 | $2,435 | $0 | $0 | $0 |
| 2014 | $2,516 | $0 | $0 | $0 |
Agents Affiliated with this Home
-
J
Seller's Agent in 2023
JASON PINKSTON
ERA Great American Realty
(316) 992-6220
1 in this area
24 Total Sales
-

Buyer's Agent in 2023
Leanne Barney
Real Broker, LLC
(316) 807-6523
5 in this area
216 Total Sales
-

Seller's Agent in 2018
Joe Torske
Platinum Realty LLC
(316) 461-8026
4 in this area
24 Total Sales
Map
Source: South Central Kansas MLS
MLS Number: 554303
APN: 149-29-0-42-04-013.00
- 1220 Summerwood Cir
- 1311 Summerwood St
- 1913 E Sunset Ct
- 1210 E Harvest Ln
- 1723 Summerwood St
- 750 N Cloverleaf St
- 20611 W Kellogg Dr
- 2209 E Dory St
- 741 N Casado St
- 1230 W Ravendale Ln
- 1246 W Ravendale Ln
- 1622 S Dove Place
- 1626 S Dove Place
- 715 S Hawkins Ln
- 768 E Sunset Cir
- 1521 E Elk Ridge Ave
- 2457 E Dory Ct
- 501 Cindy St
- Lot 17 Block 3 Dry Creek Estates
- Lot Lot 13 Block 3 Dry Creek Estates
