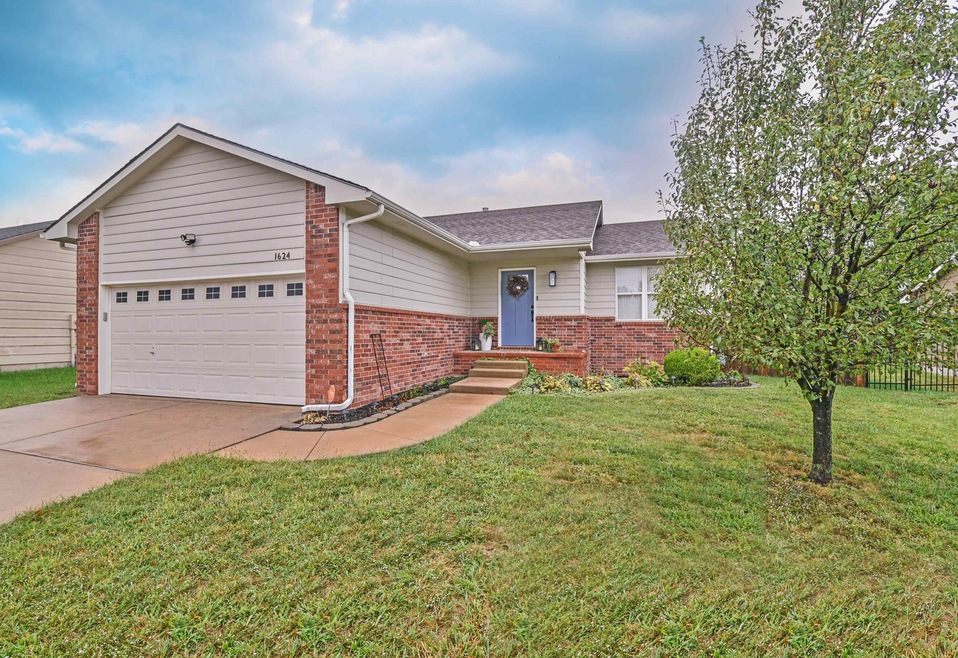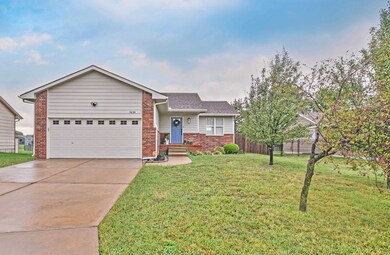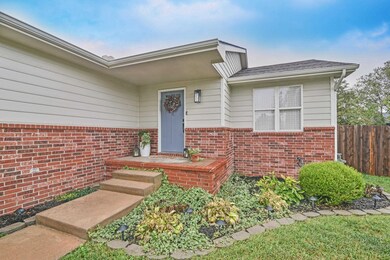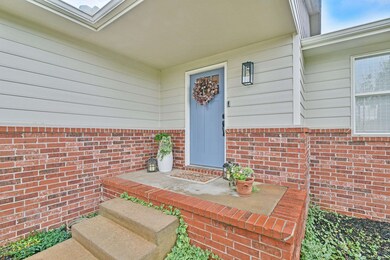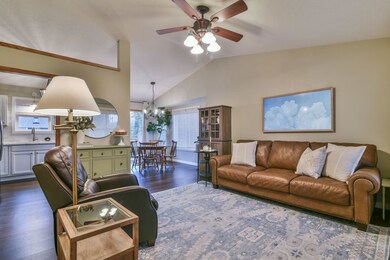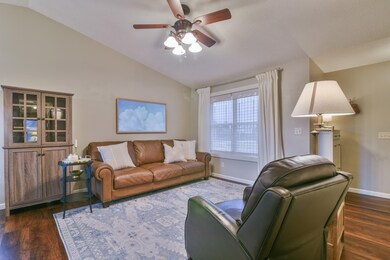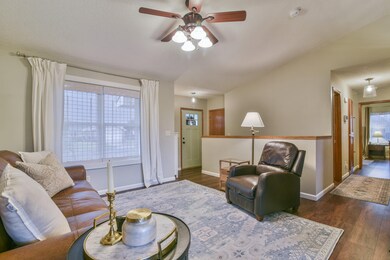
1624 E Winterset Cir Goddard, KS 67052
Highlights
- Community Lake
- Deck
- Ranch Style House
- Oak Street Elementary School Rated A-
- Vaulted Ceiling
- 2 Car Attached Garage
About This Home
As of November 2023Meticulously remodeled 5-bedroom, 3-bathroom residence, in highly sought-after Goddard Seasons neighborhood. Located on a cul-de-sac just steps from the community park and neighborhood walking paths. Exterior of the home has been recently painted in a modern color, featuring an elevated deck with a view of the lake, privacy fenced back yard and fruit trees! Two-car garage equipped with built-in shelving for all your storage needs. Interior of the home has been completely modernized with updated luxury vinyl plank flooring, light fixtures, paint, knockdown ceilings. The kitchen, has been tastefully remodeled with updated backsplash, countertops, light fixtures, and a suite of stainless steel appliances, including a dishwasher, range, and an above-the-range microwave (refrigerator is negotiable). The bathrooms have also been elegantly updated with new vanities, mirrors, flooring, and light fixtures. The master bedroom enjoys the added convenience of an en-suite bathroom. Fully finished basement with view-out windows offers an abundance of space for entertaining. Substantial backyard features a recently installed patio and privacy fence. Recently installed water softener. Located in desirable Goddard school district. Don't miss the opportunity to make this magnificent home your own.
Last Agent to Sell the Property
ERA Great American Realty License #00054293 Listed on: 10/04/2023
Home Details
Home Type
- Single Family
Est. Annual Taxes
- $2,651
Year Built
- Built in 2004
Lot Details
- 7,841 Sq Ft Lot
- Wood Fence
HOA Fees
- $19 Monthly HOA Fees
Home Design
- Ranch Style House
- Frame Construction
- Composition Roof
Interior Spaces
- Vaulted Ceiling
- Ceiling Fan
- Window Treatments
- Family Room
- Combination Kitchen and Dining Room
Kitchen
- Breakfast Bar
- Oven or Range
- Electric Cooktop
- Range Hood
- Dishwasher
Bedrooms and Bathrooms
- 5 Bedrooms
- En-Suite Primary Bedroom
- Walk-In Closet
- 3 Full Bathrooms
Laundry
- Laundry Room
- 220 Volts In Laundry
Finished Basement
- Basement Fills Entire Space Under The House
- Bedroom in Basement
- Finished Basement Bathroom
- Laundry in Basement
- Basement Storage
Parking
- 2 Car Attached Garage
- Garage Door Opener
Outdoor Features
- Deck
- Rain Gutters
Schools
- Explorer Elementary School
- Eisenhower Middle School
- Dwight D. Eisenhower High School
Utilities
- Forced Air Heating and Cooling System
- Heating System Uses Gas
Listing and Financial Details
- Assessor Parcel Number 149-29-0-42-04-013.00
Community Details
Overview
- Association fees include gen. upkeep for common ar
- Seasons Subdivision
- Community Lake
Recreation
- Community Playground
Ownership History
Purchase Details
Home Financials for this Owner
Home Financials are based on the most recent Mortgage that was taken out on this home.Purchase Details
Home Financials for this Owner
Home Financials are based on the most recent Mortgage that was taken out on this home.Purchase Details
Home Financials for this Owner
Home Financials are based on the most recent Mortgage that was taken out on this home.Purchase Details
Home Financials for this Owner
Home Financials are based on the most recent Mortgage that was taken out on this home.Similar Homes in Goddard, KS
Home Values in the Area
Average Home Value in this Area
Purchase History
| Date | Type | Sale Price | Title Company |
|---|---|---|---|
| Warranty Deed | -- | Security 1St Title | |
| Warranty Deed | -- | Security 1St Title | |
| Warranty Deed | -- | Security 1St Title | |
| Warranty Deed | -- | None Available | |
| Warranty Deed | -- | None Available |
Mortgage History
| Date | Status | Loan Amount | Loan Type |
|---|---|---|---|
| Open | $202,000 | New Conventional | |
| Closed | $200,800 | New Conventional | |
| Previous Owner | $153,000 | New Conventional | |
| Previous Owner | $154,156 | FHA | |
| Previous Owner | $104,000 | Purchase Money Mortgage | |
| Previous Owner | $121,664 | FHA | |
| Previous Owner | $111,920 | Adjustable Rate Mortgage/ARM | |
| Previous Owner | $112,000 | Adjustable Rate Mortgage/ARM | |
| Previous Owner | $88,520 | Adjustable Rate Mortgage/ARM |
Property History
| Date | Event | Price | Change | Sq Ft Price |
|---|---|---|---|---|
| 11/17/2023 11/17/23 | Sold | -- | -- | -- |
| 10/08/2023 10/08/23 | Pending | -- | -- | -- |
| 10/04/2023 10/04/23 | For Sale | $249,900 | +69.0% | $134 / Sq Ft |
| 08/31/2018 08/31/18 | Sold | -- | -- | -- |
| 07/22/2018 07/22/18 | Pending | -- | -- | -- |
| 07/20/2018 07/20/18 | For Sale | $147,900 | -- | $79 / Sq Ft |
Tax History Compared to Growth
Tax History
| Year | Tax Paid | Tax Assessment Tax Assessment Total Assessment is a certain percentage of the fair market value that is determined by local assessors to be the total taxable value of land and additions on the property. | Land | Improvement |
|---|---|---|---|---|
| 2025 | $3,322 | $27,819 | $5,589 | $22,230 |
| 2023 | $3,322 | $23,472 | $4,313 | $19,159 |
| 2022 | $2,651 | $20,252 | $4,071 | $16,181 |
| 2021 | $2,680 | $19,919 | $2,634 | $17,285 |
| 2020 | $2,521 | $18,516 | $2,634 | $15,882 |
| 2019 | $2,264 | $16,561 | $2,634 | $13,927 |
| 2018 | $2,230 | $16,078 | $2,197 | $13,881 |
| 2017 | $2,147 | $0 | $0 | $0 |
| 2016 | $2,373 | $0 | $0 | $0 |
| 2015 | $2,435 | $0 | $0 | $0 |
| 2014 | $2,516 | $0 | $0 | $0 |
Agents Affiliated with this Home
-
J
Seller's Agent in 2023
JASON PINKSTON
ERA Great American Realty
(316) 992-6220
1 in this area
24 Total Sales
-

Buyer's Agent in 2023
Leanne Barney
Real Broker, LLC
(316) 807-6523
5 in this area
216 Total Sales
-

Seller's Agent in 2018
Joe Torske
Platinum Realty LLC
(316) 461-8026
4 in this area
24 Total Sales
Map
Source: South Central Kansas MLS
MLS Number: 631042
APN: 149-29-0-42-04-013.00
- 1220 Summerwood Cir
- 1311 Summerwood St
- 1913 E Sunset Ct
- 1210 E Harvest Ln
- 1723 Summerwood St
- 750 N Cloverleaf St
- 2209 E Dory St
- 741 N Casado St
- 715 S Hawkins Ln
- 1230 W Ravendale Ln
- 1246 W Ravendale Ln
- 768 E Sunset Cir
- 1622 S Dove Place
- 1626 S Dove Place
- 1521 E Elk Ridge Ave
- 2457 E Dory Ct
- 113 N Ciderbluff Ct
- 1341 N Lake Edge Cir
- 2314 E Spring Hill Ct
- 2356 E Spring Hill Ct
