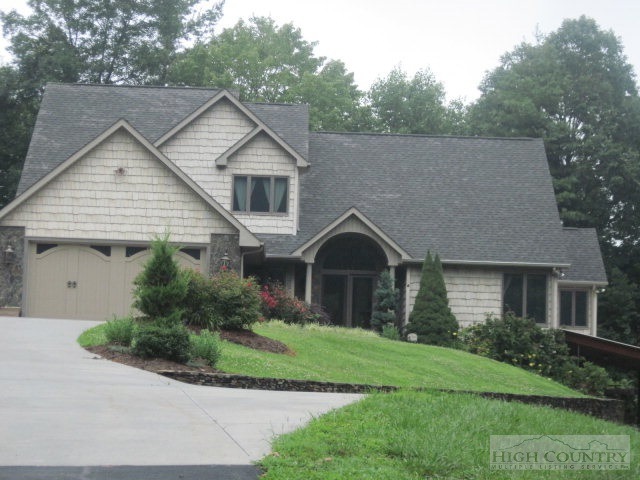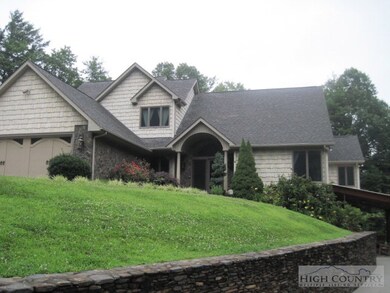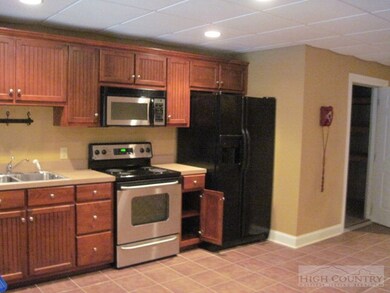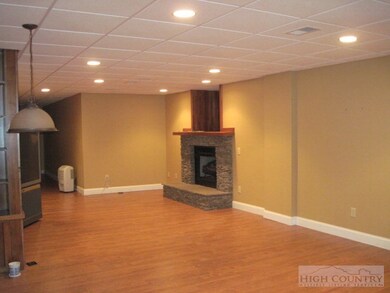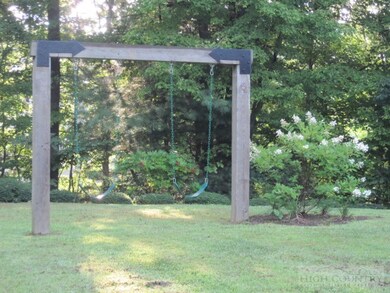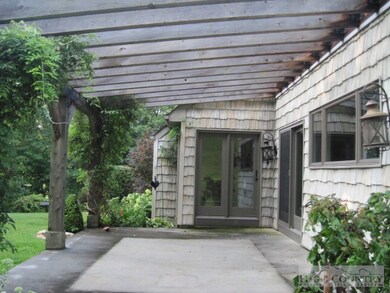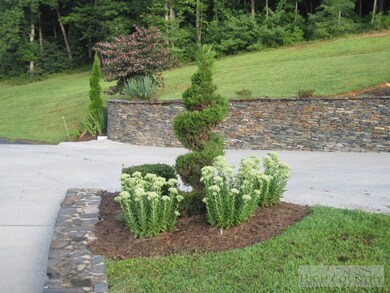
1624 Frank Dillard Rd Jefferson, NC 28640
Highlights
- Spa
- Wooded Lot
- Attic
- Pasture Views
- Traditional Architecture
- Covered patio or porch
About This Home
As of September 2013This custom built home offers PRIVACY and PRIME LOCATION to Jefferson/West Jefferson schools,shopping,art galleries and the New River.First floor has ONE LEVEL LIVING with hardwood floors,private master suite, open floor plan, artist designed and signed formal dining room with trey ceiling, stone fireplace and 3 patios to enjoy the outdoors. Lower level has additional kitchen/bath/large living/game room and bedroom all with separate entrance, patio and driveway. Lower level also has great workshop area. This home has many elegant features and a warmth for family living. Large 3 car detached garage with joining patio provides many areas for outside entertaining. This 3 car detached garage is fully heated and cooled with additional storage above. This home has custom interior and exterior features including Bob Timberlake garage doors, maintenance free exterior, and beautifully landscaped grounds. OWNER FINANCING an option to the qualified buyer.
Home Details
Home Type
- Single Family
Est. Annual Taxes
- $2,144
Year Built
- Built in 1999
Lot Details
- 4.11 Acre Lot
- Wooded Lot
Parking
- 2 Car Garage
- Driveway
Home Design
- Traditional Architecture
- Shingle Roof
- Asphalt Roof
- Wood Siding
- Vinyl Siding
- Stone
Interior Spaces
- Propane Fireplace
- Double Pane Windows
- Pasture Views
- Washer and Dryer Hookup
- Attic
Kitchen
- Electric Range
- <<microwave>>
- Disposal
Bedrooms and Bathrooms
- 4 Bedrooms
Partially Finished Basement
- Walk-Out Basement
- Basement Fills Entire Space Under The House
Outdoor Features
- Spa
- Covered patio or porch
Schools
- Ashe Elementary School
Utilities
- Heat Pump System
- Private Water Source
- Well
- Electric Water Heater
- Private Sewer
- Satellite Dish
Listing and Financial Details
- Long Term Rental Allowed
- Assessor Parcel Number 09306-214/233
Similar Homes in Jefferson, NC
Home Values in the Area
Average Home Value in this Area
Mortgage History
| Date | Status | Loan Amount | Loan Type |
|---|---|---|---|
| Closed | $160,000 | Credit Line Revolving | |
| Closed | $369,400 | New Conventional | |
| Closed | $505,000 | Unknown |
Property History
| Date | Event | Price | Change | Sq Ft Price |
|---|---|---|---|---|
| 07/11/2025 07/11/25 | For Sale | $1,099,900 | +107.5% | $281 / Sq Ft |
| 09/30/2013 09/30/13 | Sold | $530,000 | 0.0% | $149 / Sq Ft |
| 08/31/2013 08/31/13 | Pending | -- | -- | -- |
| 07/12/2012 07/12/12 | For Sale | $530,000 | -- | $149 / Sq Ft |
Tax History Compared to Growth
Tax History
| Year | Tax Paid | Tax Assessment Tax Assessment Total Assessment is a certain percentage of the fair market value that is determined by local assessors to be the total taxable value of land and additions on the property. | Land | Improvement |
|---|---|---|---|---|
| 2024 | $4,294 | $870,900 | $47,100 | $823,800 |
| 2023 | $4,324 | $870,900 | $47,100 | $823,800 |
| 2022 | $3,174 | $551,600 | $47,100 | $504,500 |
| 2021 | $3,264 | $576,600 | $47,100 | $529,500 |
| 2020 | $2,683 | $535,500 | $47,100 | $488,400 |
| 2019 | $2,448 | $510,500 | $47,100 | $463,400 |
| 2018 | $2,403 | $504,700 | $42,100 | $462,600 |
| 2016 | $2,401 | $504,700 | $42,100 | $462,600 |
| 2015 | $2,337 | $504,700 | $42,100 | $462,600 |
| 2014 | $2,337 | $529,300 | $42,100 | $487,200 |
Agents Affiliated with this Home
-
Chris Barr

Seller's Agent in 2025
Chris Barr
Realty One Group Results
(336) 977-2060
550 Total Sales
-
Amy Spell
A
Seller's Agent in 2013
Amy Spell
Peak Mountain Properties, Inc
(336) 846-7325
61 Total Sales
-
Larry Stanley

Buyer's Agent in 2013
Larry Stanley
Century 21 Heritage Realty
(336) 246-2664
76 Total Sales
Map
Source: High Country Association of REALTORS®
MLS Number: 173941
APN: 09306-214
- 317 Dillard Dr
- 276 Bob McNeill Rd
- TBD Perkins Hill Dr
- 382 Secluded Ln
- 461 Chestnut Ridge Dr
- 3 Cottontail Trail
- 2531 N Carolina 16
- 29 Winter St
- TBD E Nc 16 Hwy
- Lot 33 Woodland Valley Rd
- Lot 34 Woodland Valley Rd
- 355 Round Knob Church Rd
- TBD Hwy 163 Hwy
- 1581 River Front Dr
- 326 Mountain Valley Dr
- 119 Birkdale Ct Unit A-4
- 119 Birkdale Ct Unit A-3
- 168 Highland Hill Dr
- TBD Range View Dr Unit TBD
- Lot 14 & 15 Meadowbrook
