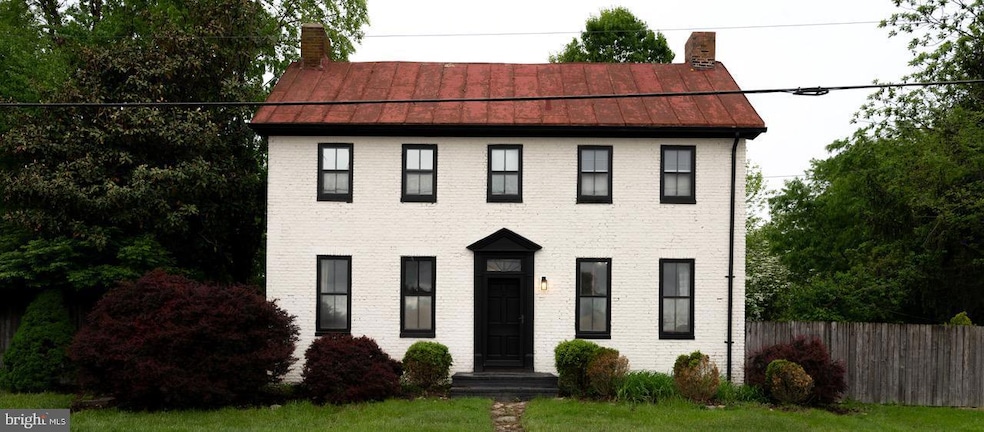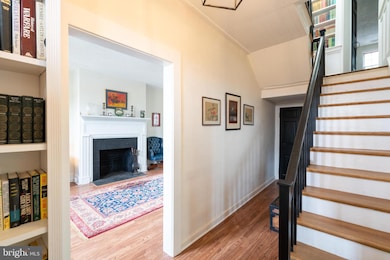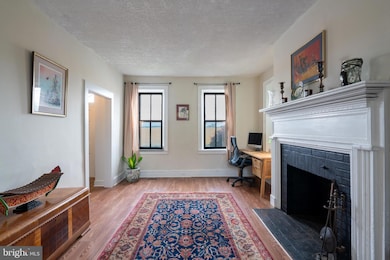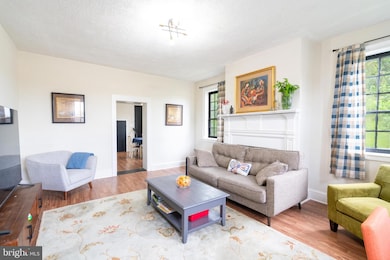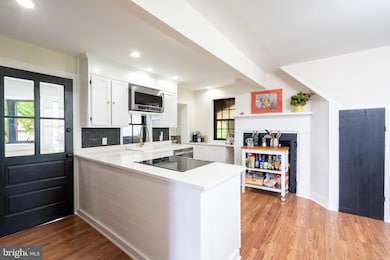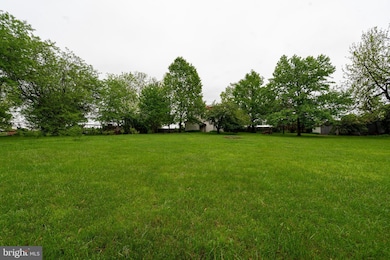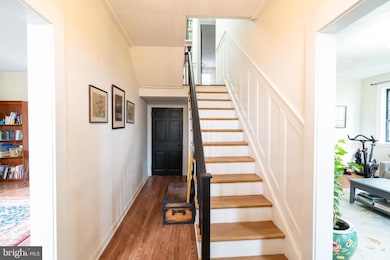1624 Littlestown Pike Westminster, MD 21158
Estimated payment $2,680/month
Highlights
- Dual Staircase
- Pasture Views
- Traditional Floor Plan
- William Winchester Elementary School Rated A-
- Private Lot
- Georgian Architecture
About This Home
Own a piece of Carroll County history with the Slagle-Byers house, a beautifully preserved historic gem. This timeless 3-bedroom, 2-bath home blends classic character with modern comfort, offering bright, neutral interiors and thoughtfully updated spaces. The heart of the home is a spacious, eat-in kitchen with modern touches, perfect for everyday living and entertaining. Formal living and dining rooms showcase the home's rich heritage, while wide windows bring in natural light and peaceful views. An attached summer kitchen adds charm and versatility—ideal as a home office, studio, or guest space. Situated on a private and level 1.25-acre lot, the home is surrounded by mature trees and scenic farmland, offering a sense of country calm just minutes from shopping, restaurants, and commuter routes. If you're looking for history, beauty, and functionality in one unique property, the Slagle-Byers house is not to be missed! *Home is sold as-is. Buyer to perform due diligence on chimney in summer kitchen (back of house). Fireplaces in main part of home are non-functional. As a part of Maryland’s historic heritage, this property is eligible for application to variety of conservation and restoration grants through the Maryland Historic Programs. Historic status also protects this home from federal and state projects that might impact or harm it, through Maryland’s Section 106 review process.*
Listing Agent
(410) 756-0810 homesbyeryn@gmail.com NextHome Key Realty License #RMR006517 Listed on: 05/16/2025
Home Details
Home Type
- Single Family
Est. Annual Taxes
- $2,562
Year Built
- Built in 1819 | Remodeled in 2023
Lot Details
- 1.25 Acre Lot
- Board Fence
- Private Lot
- Level Lot
- Historic Home
- Property is zoned R-400
Parking
- 1 Car Detached Garage
- 3 Driveway Spaces
- Parking Storage or Cabinetry
- Front Facing Garage
Property Views
- Pasture
- Garden
Home Design
- Georgian Architecture
- Studio
- Brick Exterior Construction
- Stone Foundation
- Plaster Walls
- Metal Roof
Interior Spaces
- 2,168 Sq Ft Home
- Property has 2 Levels
- Traditional Floor Plan
- Dual Staircase
- Built-In Features
- Ceiling Fan
- 3 Fireplaces
- Non-Functioning Fireplace
- Mud Room
- Entrance Foyer
- Living Room
- Formal Dining Room
- Laminate Flooring
- Attic
Kitchen
- Eat-In Kitchen
- Electric Oven or Range
- Stainless Steel Appliances
Bedrooms and Bathrooms
- 3 Bedrooms
- En-Suite Bathroom
- 2 Full Bathrooms
- Bathtub with Shower
- Walk-in Shower
Laundry
- Laundry on main level
- Front Loading Dryer
- Front Loading Washer
Unfinished Basement
- Partial Basement
- Dirt Floor
Outdoor Features
- Office or Studio
- Shed
Utilities
- Forced Air Heating and Cooling System
- Electric Water Heater
- Septic Tank
Community Details
- No Home Owners Association
Listing and Financial Details
- Assessor Parcel Number 0707032137
Map
Home Values in the Area
Average Home Value in this Area
Tax History
| Year | Tax Paid | Tax Assessment Tax Assessment Total Assessment is a certain percentage of the fair market value that is determined by local assessors to be the total taxable value of land and additions on the property. | Land | Improvement |
|---|---|---|---|---|
| 2025 | $2,789 | $377,133 | $0 | $0 |
| 2024 | $2,789 | $243,700 | $0 | $0 |
| 2023 | $2,562 | $226,700 | $126,000 | $100,700 |
| 2022 | $2,576 | $224,667 | $0 | $0 |
| 2021 | $2,553 | $222,633 | $0 | $0 |
| 2020 | $2,530 | $220,600 | $126,000 | $94,600 |
| 2019 | $2,526 | $218,233 | $0 | $0 |
| 2018 | $2,477 | $215,867 | $0 | $0 |
| 2017 | $2,451 | $213,500 | $0 | $0 |
| 2016 | -- | $213,500 | $0 | $0 |
| 2015 | -- | $213,500 | $0 | $0 |
| 2014 | -- | $221,400 | $0 | $0 |
Property History
| Date | Event | Price | List to Sale | Price per Sq Ft | Prior Sale |
|---|---|---|---|---|---|
| 07/18/2025 07/18/25 | Price Changed | $465,000 | -3.1% | $214 / Sq Ft | |
| 05/16/2025 05/16/25 | For Sale | $479,900 | +17.0% | $221 / Sq Ft | |
| 06/06/2024 06/06/24 | Sold | $410,000 | -3.5% | $189 / Sq Ft | View Prior Sale |
| 04/22/2024 04/22/24 | Price Changed | $425,000 | -5.6% | $196 / Sq Ft | |
| 04/05/2024 04/05/24 | Price Changed | $450,000 | -7.2% | $208 / Sq Ft | |
| 03/28/2024 03/28/24 | For Sale | $485,000 | -- | $224 / Sq Ft |
Purchase History
| Date | Type | Sale Price | Title Company |
|---|---|---|---|
| Special Warranty Deed | $228,437 | Vylla Title | |
| Special Warranty Deed | $228,437 | Vylla Title | |
| Trustee Deed | $234,000 | None Listed On Document | |
| Deed | -- | -- | |
| Deed | $132,000 | -- | |
| Deed | $80,000 | -- |
Mortgage History
| Date | Status | Loan Amount | Loan Type |
|---|---|---|---|
| Previous Owner | $11,421 | Seller Take Back | |
| Previous Owner | $285,000 | New Conventional | |
| Previous Owner | $50,000 | No Value Available |
Source: Bright MLS
MLS Number: MDCR2027328
APN: 07-032137
- 0 Old Bachmans Valley Rd
- 25 John Owings Rd
- 2440 Florence Dr
- 1254 Pinch Valley Rd
- 505 Alysweep Ct
- 715 Sullivan Rd
- Kipling Plan at Sanctuary at Fox Meadow
- Kipling Plan at The Enclave at Legacy Farms - Enclave at Legacy Farms
- Woodford Plan at The Enclave at Legacy Farms - Enclave at Legacy Farms
- Sebastian Plan at The Enclave at Legacy Farms - Enclave at Legacy Farms
- Augusta Plan at The Enclave at Legacy Farms - Enclave at Legacy Farms
- Devonshire Plan at The Enclave at Legacy Farms - Enclave at Legacy Farms
- Savannah Plan at The Enclave at Legacy Farms - Enclave at Legacy Farms
- Magnolia Plan at Sanctuary at Fox Meadow
- Ethan Plan at The Enclave at Legacy Farms - Enclave at Legacy Farms
- Arcadia Plan at The Enclave at Legacy Farms - Enclave at Legacy Farms
- Arcadia Plan at Sanctuary at Fox Meadow
- Covington Plan at The Enclave at Legacy Farms - Enclave at Legacy Farms
- Nottingham Plan at The Enclave at Legacy Farms - Enclave at Legacy Farms
- Lachlan Plan at Meadows at Legacy Farms
- 102 Wimert Ave
- 775 Eagles Ct
- 1404 Pleasant Valley Rd Unit 2
- 110 Sienna Dr Unit 102
- 111 Sienna Dr Unit 107
- 41 Wttr Ln
- 57 1/2 Liberty St
- 106 N Center St
- 204 Frock Dr Unit 28
- 234 1/2 E Main St
- 276 E Main St Unit 4
- 410 Baldwin Park Dr
- 50 Carroll View Ave
- 800 S Burning Tree Dr
- 537 Congressional Dr
- 15-H Washington Ln
- 2710 Academy Dr
- 3241 Chestnut St
- 2807 Carlisle Dr
- 2820 Union Square Rd Unit 5
