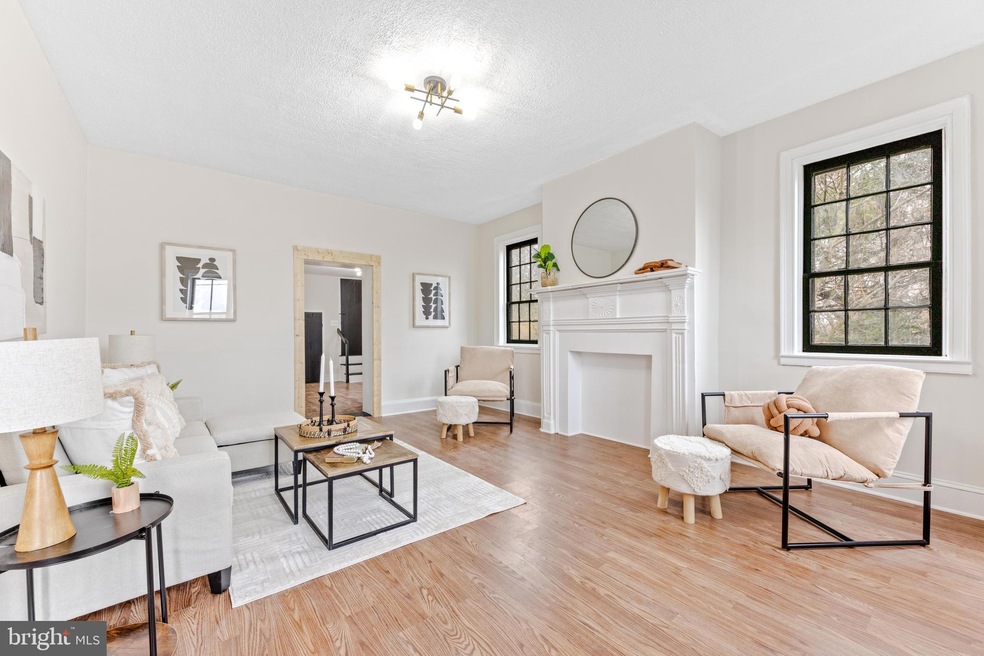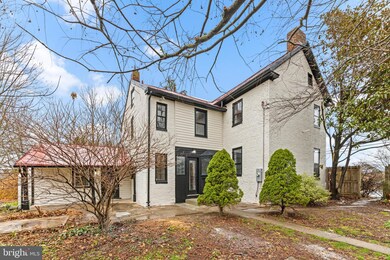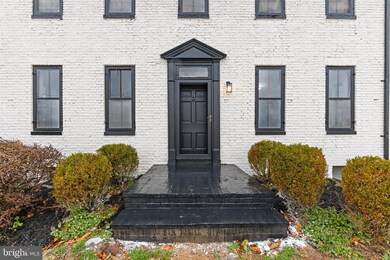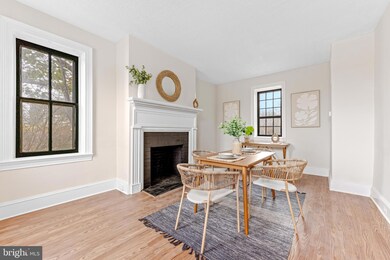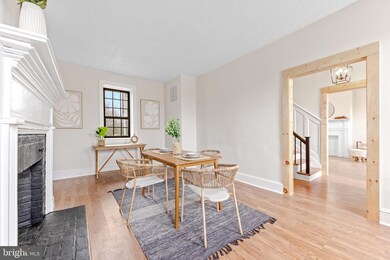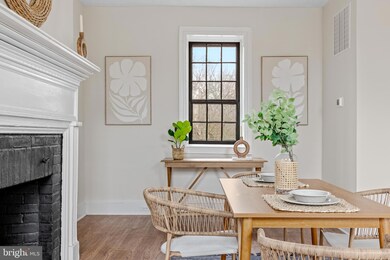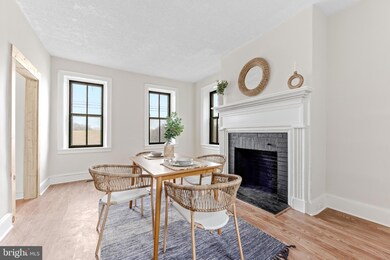
1624 Littlestown Pike Westminster, MD 21158
Highlights
- Colonial Architecture
- Wood Flooring
- No HOA
- William Winchester Elementary School Rated A-
- 4 Fireplaces
- 4 Car Detached Garage
About This Home
As of June 2024This fully renovated historic landmark has been fully and lovingly renovated for the most discerning buyer. Enjoy over an acre of flat property behind the home, parking for 4 vehicles, an English garden, and an adorable back porch... this is all before you even enter the home! The kitchen is well-appointed with stainless appliances, quartz countertops and a separate pantry. Beautiful laminate flooring runs through the charming home setting the stage for a beautiful blend of history and modern touches. The lower level has two additional spacious rooms: a living room and a den that has been used as a flex or bedroom space in the past. Upstairs, find 3 generous bedrooms and 2 full baths. If you have been waiting for something special to call your own, this just might be your dream home come true!Buyer changed their mind and used the inspection contingency period to walk away. Their loss is your gain in this market!
Last Agent to Sell the Property
Kelly and Co Realty, LLC License #671718 Listed on: 03/28/2024

Home Details
Home Type
- Single Family
Est. Annual Taxes
- $1,159
Year Built
- Built in 1819
Lot Details
- 1.27 Acre Lot
- Landscaped
Parking
- 4 Car Detached Garage
Home Design
- Colonial Architecture
- Brick Exterior Construction
- Metal Roof
Interior Spaces
- 2,168 Sq Ft Home
- Property has 2 Levels
- 4 Fireplaces
- Living Room
- Dining Room
- Wood Flooring
- Unfinished Basement
- Basement Fills Entire Space Under The House
Kitchen
- Country Kitchen
- Electric Oven or Range
- Dishwasher
Bedrooms and Bathrooms
- 3 Bedrooms
- En-Suite Primary Bedroom
- En-Suite Bathroom
- 2 Full Bathrooms
Laundry
- Dryer
- Washer
Outdoor Features
- Shed
Utilities
- Forced Air Heating and Cooling System
- Well
- Electric Water Heater
- Septic Tank
Community Details
- No Home Owners Association
Listing and Financial Details
- Assessor Parcel Number 0707032137
Ownership History
Purchase Details
Home Financials for this Owner
Home Financials are based on the most recent Mortgage that was taken out on this home.Purchase Details
Purchase Details
Home Financials for this Owner
Home Financials are based on the most recent Mortgage that was taken out on this home.Purchase Details
Purchase Details
Home Financials for this Owner
Home Financials are based on the most recent Mortgage that was taken out on this home.Similar Homes in Westminster, MD
Home Values in the Area
Average Home Value in this Area
Purchase History
| Date | Type | Sale Price | Title Company |
|---|---|---|---|
| Special Warranty Deed | $228,437 | Vylla Title | |
| Trustee Deed | $234,000 | None Listed On Document | |
| Deed | -- | -- | |
| Deed | $132,000 | -- | |
| Deed | $80,000 | -- |
Mortgage History
| Date | Status | Loan Amount | Loan Type |
|---|---|---|---|
| Open | $11,421 | Seller Take Back | |
| Open | $285,000 | New Conventional | |
| Previous Owner | $220,217 | FHA | |
| Previous Owner | $227,411 | FHA | |
| Previous Owner | $20,000 | Unknown | |
| Previous Owner | $50,000 | No Value Available |
Property History
| Date | Event | Price | Change | Sq Ft Price |
|---|---|---|---|---|
| 05/16/2025 05/16/25 | For Sale | $479,900 | +17.0% | $221 / Sq Ft |
| 06/06/2024 06/06/24 | Sold | $410,000 | -3.5% | $189 / Sq Ft |
| 04/22/2024 04/22/24 | Price Changed | $425,000 | -5.6% | $196 / Sq Ft |
| 04/05/2024 04/05/24 | Price Changed | $450,000 | -7.2% | $208 / Sq Ft |
| 03/28/2024 03/28/24 | For Sale | $485,000 | -- | $224 / Sq Ft |
Tax History Compared to Growth
Tax History
| Year | Tax Paid | Tax Assessment Tax Assessment Total Assessment is a certain percentage of the fair market value that is determined by local assessors to be the total taxable value of land and additions on the property. | Land | Improvement |
|---|---|---|---|---|
| 2024 | $2,789 | $243,700 | $0 | $0 |
| 2023 | $2,562 | $226,700 | $126,000 | $100,700 |
| 2022 | $2,576 | $224,667 | $0 | $0 |
| 2021 | $2,553 | $222,633 | $0 | $0 |
| 2020 | $2,530 | $220,600 | $126,000 | $94,600 |
| 2019 | $2,526 | $218,233 | $0 | $0 |
| 2018 | $2,477 | $215,867 | $0 | $0 |
| 2017 | $2,451 | $213,500 | $0 | $0 |
| 2016 | -- | $213,500 | $0 | $0 |
| 2015 | -- | $213,500 | $0 | $0 |
| 2014 | -- | $221,400 | $0 | $0 |
Agents Affiliated with this Home
-
Eryn Topper

Seller's Agent in 2025
Eryn Topper
NextHome Key Realty
(410) 756-0810
60 Total Sales
-
Kelly Schuit

Seller's Agent in 2024
Kelly Schuit
Kelly and Co Realty, LLC
(301) 758-6678
419 Total Sales
Map
Source: Bright MLS
MLS Number: MDCR2019206
APN: 07-032137
- 111 Bachmans Valley Rd
- 0 Old Bachmans Valley Rd
- 674 Old Bachmans Valley Rd
- 1254 Pinch Valley Rd
- 505 Alysweep Ct
- 1000 Alysweep Ct Unit SEBASTIAN
- 1000 Alysweep Ct Unit LACHLAN
- 1000 Alysweep Ct Unit COVINGTON
- 1000 Alysweep Ct Unit SAVANNAH
- 2550 Barrymore Dr
- 524 Alysweep Ct
- 536 Alysweep Ct
- 441 Irish Rebel Rd
- 452 Sullivan Rd
- 0 Deer Ridge Dr Unit MDCR2028308
- 200 Whirlaway Ct Unit DEVONSHIRE
- 200 Whirlaway Ct Unit HAWTHORNE
- 200 Whirlaway Ct Unit AUGUSTA
- 200 Whirlaway Ct Unit PARKER
- 473 Orange Tree Ln
