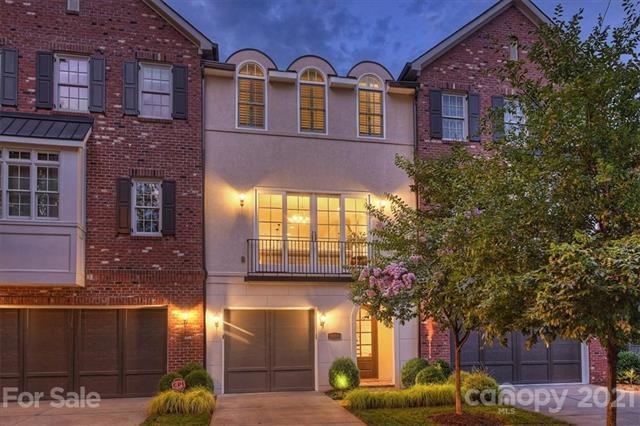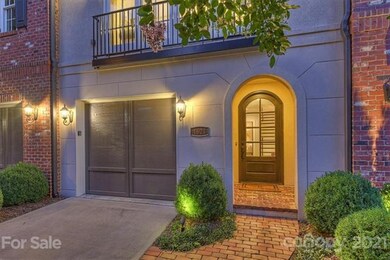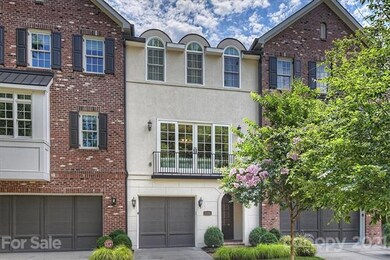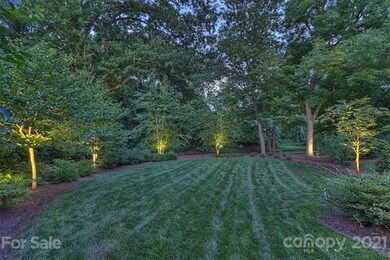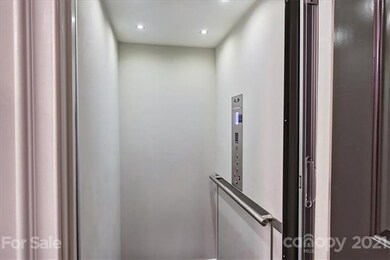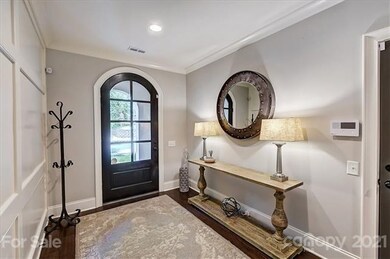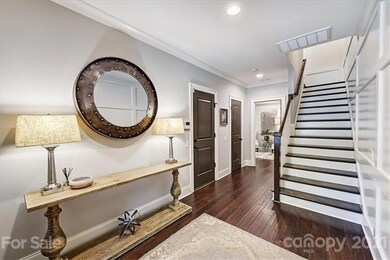
1624 Lombardy Cir Charlotte, NC 28203
Dilworth NeighborhoodEstimated Value: $1,233,630 - $1,296,000
Highlights
- Open Floorplan
- Engineered Wood Flooring
- Attached Garage
- Dilworth Elementary School: Latta Campus Rated A-
- Fireplace
- Walk-In Closet
About This Home
As of August 2021Stunning newer construction Dilworth townhome by Simonini, this beautiful 3 story unit features a private elevator, expansive backyard, engineered hardwood flooring throughout, and an open floor plan with chef's kitchen, WOLF 6-burner gas cooktop and high end stainless steel appliances. Upgrades include Sonos surround sound, irrigation, landscape lighting, and commercial HVAC filter. One of only nine units, this exclusive home backs up to the Greenway and offers walk-ability to Myers Park, East Blvd restaurants, and Freedom Park.
Last Agent to Sell the Property
Helen Adams Realty License #277190 Listed on: 06/18/2021

Property Details
Home Type
- Condominium
Year Built
- Built in 2016
Lot Details
- 4,356
Parking
- Attached Garage
Home Design
- Slab Foundation
- Spray Foam Insulation
Interior Spaces
- Open Floorplan
- Fireplace
- Insulated Windows
- Window Treatments
- Pull Down Stairs to Attic
- Kitchen Island
Flooring
- Engineered Wood
- Tile
Bedrooms and Bathrooms
- Walk-In Closet
Additional Features
- Fire Pit
- Irrigation
Listing and Financial Details
- Assessor Parcel Number 153-021-33
Ownership History
Purchase Details
Home Financials for this Owner
Home Financials are based on the most recent Mortgage that was taken out on this home.Purchase Details
Home Financials for this Owner
Home Financials are based on the most recent Mortgage that was taken out on this home.Purchase Details
Home Financials for this Owner
Home Financials are based on the most recent Mortgage that was taken out on this home.Purchase Details
Home Financials for this Owner
Home Financials are based on the most recent Mortgage that was taken out on this home.Purchase Details
Home Financials for this Owner
Home Financials are based on the most recent Mortgage that was taken out on this home.Similar Homes in Charlotte, NC
Home Values in the Area
Average Home Value in this Area
Purchase History
| Date | Buyer | Sale Price | Title Company |
|---|---|---|---|
| Smith James Loran | $1,010,000 | Master Title Agency Llc | |
| Riedel Timothy Richard | -- | None Available | |
| Pret Lombardy Llc | -- | None Available | |
| Riedel Timothy | -- | None Available | |
| Pret Lombardy Llc | -- | None Available | |
| Riedel Timothy | $747,500 | None Available |
Mortgage History
| Date | Status | Borrower | Loan Amount |
|---|---|---|---|
| Open | Smith James Loran | $808,000 | |
| Previous Owner | Riedel Timothy Richard | $510,400 | |
| Previous Owner | Riedel Timothy | $597,776 |
Property History
| Date | Event | Price | Change | Sq Ft Price |
|---|---|---|---|---|
| 08/16/2021 08/16/21 | Sold | $1,010,000 | +1.5% | $408 / Sq Ft |
| 06/18/2021 06/18/21 | Pending | -- | -- | -- |
| 06/18/2021 06/18/21 | For Sale | $995,000 | -- | $402 / Sq Ft |
Tax History Compared to Growth
Tax History
| Year | Tax Paid | Tax Assessment Tax Assessment Total Assessment is a certain percentage of the fair market value that is determined by local assessors to be the total taxable value of land and additions on the property. | Land | Improvement |
|---|---|---|---|---|
| 2023 | $8,552 | $1,146,900 | $315,000 | $831,900 |
| 2022 | $7,832 | $798,600 | $227,500 | $571,100 |
| 2021 | $7,821 | $798,600 | $227,500 | $571,100 |
| 2020 | $7,814 | $798,600 | $227,500 | $571,100 |
| 2019 | $7,798 | $798,600 | $227,500 | $571,100 |
| 2018 | $8,362 | $631,800 | $225,000 | $406,800 |
| 2017 | $8,253 | $632,700 | $225,000 | $407,700 |
| 2016 | $2,912 | $100 | $100 | $0 |
Agents Affiliated with this Home
-
Katherine Richey Hickman

Seller's Agent in 2021
Katherine Richey Hickman
Helen Adams Realty
(704) 444-0898
10 in this area
110 Total Sales
-
Melissa Murphy

Buyer's Agent in 2021
Melissa Murphy
Cottingham Chalk
(704) 756-5806
2 in this area
33 Total Sales
Map
Source: Canopy MLS (Canopy Realtor® Association)
MLS Number: CAR3752187
APN: 153-021-33
- 1328 S Kings Dr
- 1301 S Kings Dr
- 1307 S Kings Dr
- 1214 S Kings Dr Unit A
- 1160 S Kings Dr
- 712 Drakeford Ct
- 1025 Ardsley Rd Unit 103
- 1218 Wareham Ct
- 1446 Queens Rd W
- 2131 Cumberland Ave
- 2126 Norton Rd
- 1137 Queens Rd W
- 1024 Queens Rd
- 1012 Queens Rd Unit C
- 2132 Rolston Dr
- 1500 Lynway Dr
- 2005 Scott Ave
- 1168 Queens Rd
- 1320 Fillmore Ave Unit 419
- 1172 Queens Rd
- 1624 Lombardy Cir
- 1624 Lombardy Cir Unit A
- 1626 Lombardy Cir
- 1626 Lombardy Cir Unit A
- 1618 Lombardy Cir Unit Building B1618
- 1630 Lombardy Cir Unit 1
- 1622 Lombardy Cir Unit A
- 1632 Lombardy Cir Unit 4
- 1620 Lombardy Cir
- 1634 Lombardy Cir Unit 3
- 1638 Lombardy Cir Unit 1
- 1636 Lombardy Cir Unit 2
- 1614 Lombardy Cir
- 1614 Lombardy Cir Unit Building B #1614
- 1616 Lombardy Cir Unit Building B #1616
- 1627 Lombardy Cir
- 1610 Lombardy Cir Unit C
- 1621 Lombardy Cir
- 1625 Lombardy Cir
- 1608 Lombardy Cir
