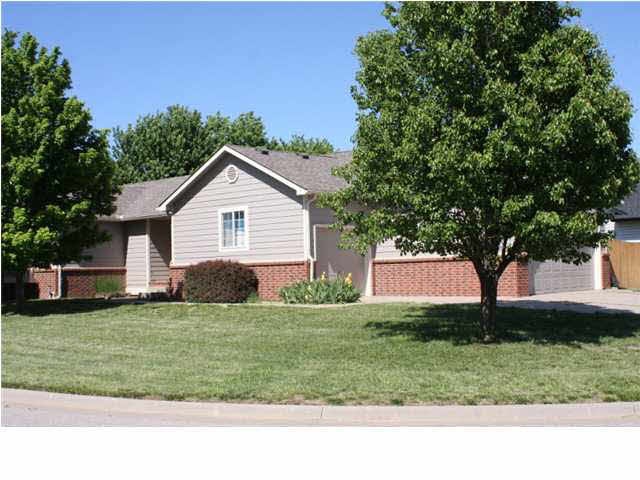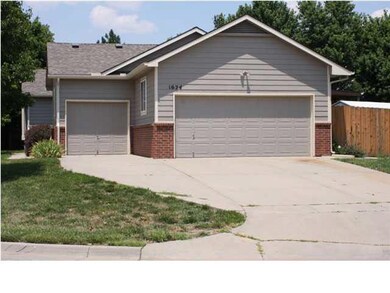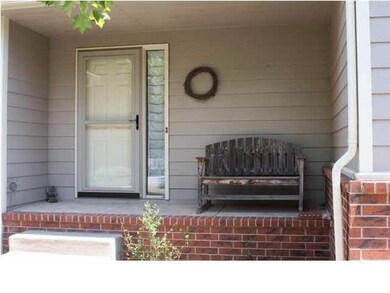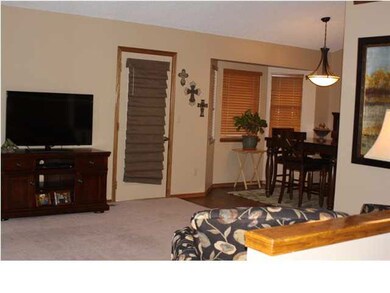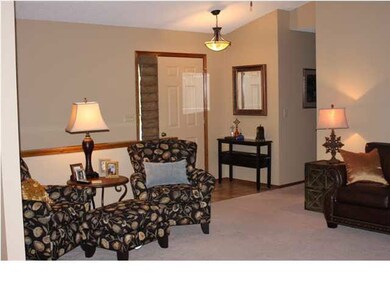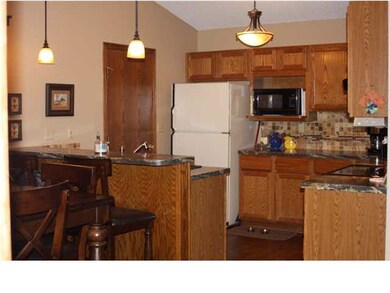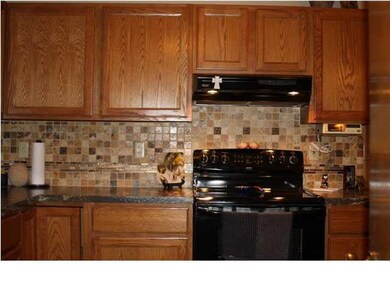
1624 N Robin Cir Wichita, KS 67212
West Wichita NeighborhoodHighlights
- Vaulted Ceiling
- Corner Lot
- 3 Car Attached Garage
- Ranch Style House
- Covered patio or porch
- Brick or Stone Mason
About This Home
As of September 2019This home has the WOW factor, This home has been well taken care of and it shows, Vaulted ceilings, Updated Kitchen with new kitchen & dining room lights and wood flooring in 2012, The dishwasher & range/hood was new in 2010 and the up stairs was painted in 2011, The master bedroom features vaulted ceilings, walk in closet with a full bath, The basement has brand new carpet, paint & tile, The basement also features a large family room and a gas fireplace(Not Wood Burning)with built in book case's on each side, 1 large bedroom with walk in closet and daylight window, there's also a large Laundry/Storage room 14 x 14. Outside features a sprinkler system, covered wood deck, storage shed and a wood privacy fence along with mature trees for plenty of shade. The outside of the home was painted in 2010 and the Roof is only about 4yrs old.
Last Agent to Sell the Property
Larry Smith
J.P. Weigand & Sons Listed on: 07/02/2013
Home Details
Home Type
- Single Family
Est. Annual Taxes
- $1,684
Year Built
- Built in 1994
Lot Details
- 8,628 Sq Ft Lot
- Fenced
- Corner Lot
- Sprinkler System
Home Design
- Ranch Style House
- Brick or Stone Mason
- Frame Construction
- Composition Roof
Interior Spaces
- Vaulted Ceiling
- Ceiling Fan
- Gas Fireplace
- Family Room with Fireplace
- Combination Kitchen and Dining Room
Kitchen
- Oven or Range
- Electric Cooktop
- Range Hood
- Dishwasher
- Disposal
Bedrooms and Bathrooms
- 4 Bedrooms
- En-Suite Primary Bedroom
- Walk-In Closet
Finished Basement
- Basement Fills Entire Space Under The House
- Bedroom in Basement
- Finished Basement Bathroom
- Laundry in Basement
- Natural lighting in basement
Parking
- 3 Car Attached Garage
- Garage Door Opener
Outdoor Features
- Covered patio or porch
- Outdoor Storage
Schools
- Kensler Elementary School
- Wilbur Middle School
- Northwest High School
Utilities
- Humidifier
- Forced Air Heating and Cooling System
- Heating System Uses Gas
Community Details
- Socora Village Subdivision
Ownership History
Purchase Details
Home Financials for this Owner
Home Financials are based on the most recent Mortgage that was taken out on this home.Purchase Details
Home Financials for this Owner
Home Financials are based on the most recent Mortgage that was taken out on this home.Purchase Details
Home Financials for this Owner
Home Financials are based on the most recent Mortgage that was taken out on this home.Purchase Details
Home Financials for this Owner
Home Financials are based on the most recent Mortgage that was taken out on this home.Purchase Details
Home Financials for this Owner
Home Financials are based on the most recent Mortgage that was taken out on this home.Similar Homes in Wichita, KS
Home Values in the Area
Average Home Value in this Area
Purchase History
| Date | Type | Sale Price | Title Company |
|---|---|---|---|
| Warranty Deed | -- | Security 1St Title Llc | |
| Warranty Deed | -- | Security 1St Title | |
| Interfamily Deed Transfer | -- | Security 1St Title | |
| Warranty Deed | -- | Security 1St Title | |
| Interfamily Deed Transfer | -- | None Available |
Mortgage History
| Date | Status | Loan Amount | Loan Type |
|---|---|---|---|
| Open | $10,000 | Credit Line Revolving | |
| Open | $143,920 | New Conventional | |
| Previous Owner | $153,468 | FHA | |
| Previous Owner | $132,905 | New Conventional | |
| Previous Owner | $88,000 | New Conventional | |
| Previous Owner | $90,000 | New Conventional |
Property History
| Date | Event | Price | Change | Sq Ft Price |
|---|---|---|---|---|
| 09/06/2019 09/06/19 | Sold | -- | -- | -- |
| 08/06/2019 08/06/19 | Pending | -- | -- | -- |
| 08/03/2019 08/03/19 | For Sale | $179,900 | +22.0% | $81 / Sq Ft |
| 09/12/2016 09/12/16 | Sold | -- | -- | -- |
| 07/25/2016 07/25/16 | Pending | -- | -- | -- |
| 07/22/2016 07/22/16 | For Sale | $147,500 | +5.4% | $66 / Sq Ft |
| 08/05/2013 08/05/13 | Sold | -- | -- | -- |
| 07/08/2013 07/08/13 | Pending | -- | -- | -- |
| 07/02/2013 07/02/13 | For Sale | $139,900 | -- | $62 / Sq Ft |
Tax History Compared to Growth
Tax History
| Year | Tax Paid | Tax Assessment Tax Assessment Total Assessment is a certain percentage of the fair market value that is determined by local assessors to be the total taxable value of land and additions on the property. | Land | Improvement |
|---|---|---|---|---|
| 2025 | $2,877 | $29,268 | $4,899 | $24,369 |
| 2023 | $2,877 | $26,612 | $3,324 | $23,288 |
| 2022 | $2,699 | $24,174 | $3,140 | $21,034 |
| 2021 | $2,450 | $21,425 | $3,140 | $18,285 |
| 2020 | $2,420 | $21,080 | $3,140 | $17,940 |
| 2019 | $2,186 | $19,045 | $3,140 | $15,905 |
| 2018 | $2,086 | $18,136 | $2,450 | $15,686 |
| 2017 | $1,916 | $0 | $0 | $0 |
| 2016 | $1,819 | $0 | $0 | $0 |
| 2015 | $1,791 | $0 | $0 | $0 |
| 2014 | $1,741 | $0 | $0 | $0 |
Agents Affiliated with this Home
-

Seller's Agent in 2019
Tricia Waite
Elite Real Estate Experts
(316) 304-8945
24 in this area
199 Total Sales
-

Buyer's Agent in 2019
Sissy Koury
Berkshire Hathaway PenFed Realty
(316) 409-9955
31 in this area
214 Total Sales
-

Seller's Agent in 2016
Jon Quincy
Berkshire Hathaway PenFed Realty
(316) 207-4590
2 Total Sales
-
L
Seller's Agent in 2013
Larry Smith
J.P. Weigand & Sons
Map
Source: South Central Kansas MLS
MLS Number: 354583
APN: 132-09-0-32-04-023.00
- 8511 W 17th St N
- 1671 N Maybelle St
- 1818 N Reca St
- 8303 W Nantucket St
- 1820 N Socora St
- 1818 N Cheryl Ct
- 8911 W Jamesburg St
- 1612 N Byron Rd
- 1918 N Westfield St
- 1914 N Redbarn Ln
- 9315 W Thurman St
- 9005 W Westlawn St
- 9421 W 16th St N
- 9414 W Nantucket St
- 9111 W 21st St N
- 7854 W Westlawn Ct
- 9336 W Briarwood Ct
- 2018 N Westfield Cir
- 1332 N Denmark Ave
- 7615 W Westlawn St
