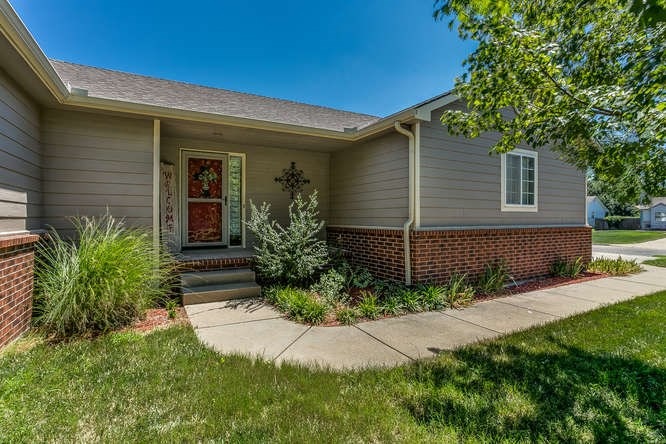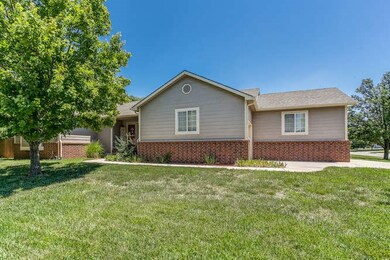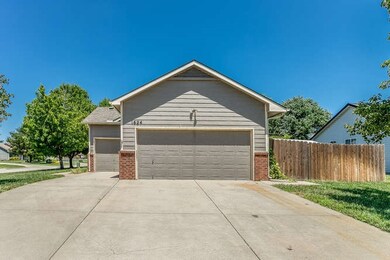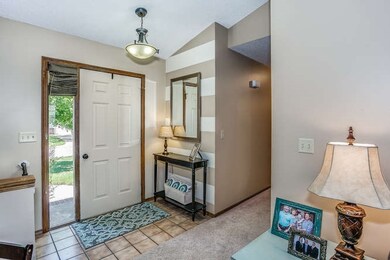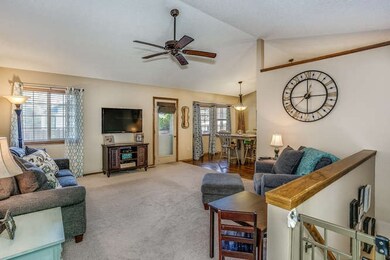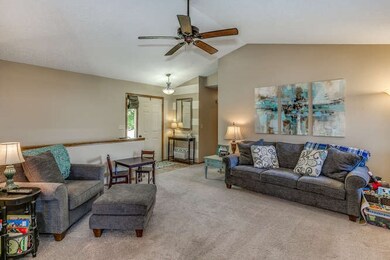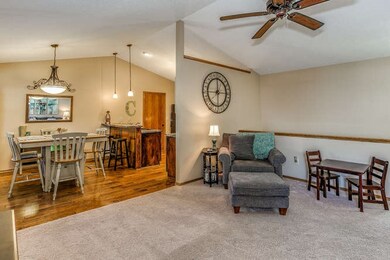
1624 N Robin Cir Wichita, KS 67212
West Wichita NeighborhoodHighlights
- Ranch Style House
- Corner Lot
- Storm Windows
- Wood Flooring
- 3 Car Attached Garage
- Covered Deck
About This Home
As of September 2019Do not miss out on this great West Wichita opportunity. This home features 4 bedrooms, 3 full bathrooms, and a 3 car garage. The Master Bedroom has a walk in closet, en-suite full bath, and vaulted ceilings. The Basement has a large family room with a gas fireplace, a large bedroom and full bathroom. Outside you will find a fully fenced yard with a sprinkler system, covered deck, and a storage shed. The home has many tasteful updates and is ready to move in. Call today for a private tour.
Last Agent to Sell the Property
Berkshire Hathaway PenFed Realty License #BR00228731 Listed on: 07/22/2016

Home Details
Home Type
- Single Family
Est. Annual Taxes
- $1,786
Year Built
- Built in 1994
Lot Details
- 8,596 Sq Ft Lot
- Wood Fence
- Corner Lot
- Sprinkler System
Home Design
- Ranch Style House
- Frame Construction
- Composition Roof
Interior Spaces
- Ceiling Fan
- Self Contained Fireplace Unit Or Insert
- Gas Fireplace
- Window Treatments
- Family Room with Fireplace
- Wood Flooring
Kitchen
- Breakfast Bar
- Oven or Range
- Electric Cooktop
- Range Hood
- Dishwasher
- Disposal
Bedrooms and Bathrooms
- 4 Bedrooms
- En-Suite Primary Bedroom
- Walk-In Closet
- 3 Full Bathrooms
- Bathtub and Shower Combination in Primary Bathroom
Laundry
- Laundry Room
- 220 Volts In Laundry
Finished Basement
- Basement Fills Entire Space Under The House
- Bedroom in Basement
- Finished Basement Bathroom
- Laundry in Basement
Home Security
- Security Lights
- Storm Windows
- Storm Doors
Parking
- 3 Car Attached Garage
- Side Facing Garage
- Garage Door Opener
Outdoor Features
- Covered Deck
- Outdoor Storage
- Rain Gutters
Schools
- Kensler Elementary School
- Wilbur Middle School
- Northwest High School
Utilities
- Forced Air Heating and Cooling System
- Humidifier
- Heating System Uses Gas
- Water Purifier
Community Details
- Socora Village Subdivision
Listing and Financial Details
- Assessor Parcel Number 20173-132-09-0-32-04-023.00
Ownership History
Purchase Details
Home Financials for this Owner
Home Financials are based on the most recent Mortgage that was taken out on this home.Purchase Details
Home Financials for this Owner
Home Financials are based on the most recent Mortgage that was taken out on this home.Purchase Details
Home Financials for this Owner
Home Financials are based on the most recent Mortgage that was taken out on this home.Purchase Details
Home Financials for this Owner
Home Financials are based on the most recent Mortgage that was taken out on this home.Purchase Details
Home Financials for this Owner
Home Financials are based on the most recent Mortgage that was taken out on this home.Similar Homes in Wichita, KS
Home Values in the Area
Average Home Value in this Area
Purchase History
| Date | Type | Sale Price | Title Company |
|---|---|---|---|
| Warranty Deed | -- | Security 1St Title Llc | |
| Warranty Deed | -- | Security 1St Title | |
| Interfamily Deed Transfer | -- | Security 1St Title | |
| Warranty Deed | -- | Security 1St Title | |
| Interfamily Deed Transfer | -- | None Available |
Mortgage History
| Date | Status | Loan Amount | Loan Type |
|---|---|---|---|
| Open | $10,000 | Credit Line Revolving | |
| Open | $143,920 | New Conventional | |
| Previous Owner | $153,468 | FHA | |
| Previous Owner | $132,905 | New Conventional | |
| Previous Owner | $88,000 | New Conventional | |
| Previous Owner | $90,000 | New Conventional |
Property History
| Date | Event | Price | Change | Sq Ft Price |
|---|---|---|---|---|
| 09/06/2019 09/06/19 | Sold | -- | -- | -- |
| 08/06/2019 08/06/19 | Pending | -- | -- | -- |
| 08/03/2019 08/03/19 | For Sale | $179,900 | +22.0% | $81 / Sq Ft |
| 09/12/2016 09/12/16 | Sold | -- | -- | -- |
| 07/25/2016 07/25/16 | Pending | -- | -- | -- |
| 07/22/2016 07/22/16 | For Sale | $147,500 | +5.4% | $66 / Sq Ft |
| 08/05/2013 08/05/13 | Sold | -- | -- | -- |
| 07/08/2013 07/08/13 | Pending | -- | -- | -- |
| 07/02/2013 07/02/13 | For Sale | $139,900 | -- | $62 / Sq Ft |
Tax History Compared to Growth
Tax History
| Year | Tax Paid | Tax Assessment Tax Assessment Total Assessment is a certain percentage of the fair market value that is determined by local assessors to be the total taxable value of land and additions on the property. | Land | Improvement |
|---|---|---|---|---|
| 2025 | $2,877 | $29,268 | $4,899 | $24,369 |
| 2023 | $2,877 | $26,612 | $3,324 | $23,288 |
| 2022 | $2,699 | $24,174 | $3,140 | $21,034 |
| 2021 | $2,450 | $21,425 | $3,140 | $18,285 |
| 2020 | $2,420 | $21,080 | $3,140 | $17,940 |
| 2019 | $2,186 | $19,045 | $3,140 | $15,905 |
| 2018 | $2,086 | $18,136 | $2,450 | $15,686 |
| 2017 | $1,916 | $0 | $0 | $0 |
| 2016 | $1,819 | $0 | $0 | $0 |
| 2015 | $1,791 | $0 | $0 | $0 |
| 2014 | $1,741 | $0 | $0 | $0 |
Agents Affiliated with this Home
-
Tricia Waite

Seller's Agent in 2019
Tricia Waite
Elite Real Estate Experts
(316) 304-8945
22 in this area
193 Total Sales
-
Sissy Koury

Buyer's Agent in 2019
Sissy Koury
Berkshire Hathaway PenFed Realty
(316) 409-9955
31 in this area
209 Total Sales
-
Jon Quincy

Seller's Agent in 2016
Jon Quincy
Berkshire Hathaway PenFed Realty
(316) 207-4590
2 Total Sales
-
L
Seller's Agent in 2013
Larry Smith
J.P. Weigand & Sons
Map
Source: South Central Kansas MLS
MLS Number: 523218
APN: 132-09-0-32-04-023.00
- 1625 N Robin Cir
- 8409 W Aberdeen Cir
- 8301 W Aberdeen Cir
- 1671 N Maybelle St
- 8309 W 17th St N
- 8911 W Jamesburg St
- 1809 N Cheryl Place
- 9117 W Westport St
- 1918 N Westfield St
- 8930 W Suncrest St
- 1914 N Redbarn Ln
- 1530 N Timothy Ln
- 9421 W 16th St N
- 9111 W 21st St N
- 1304 N Country Acres Ave
- 9336 W Briarwood Ct
- 2018 N Westfield Cir
- 1426 N Melrose Ln
- 9221 W Suncrest St
- 1509 N Morgantown Ave
