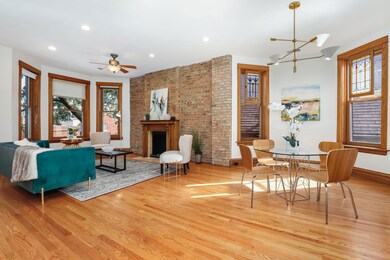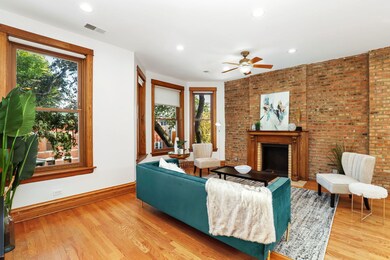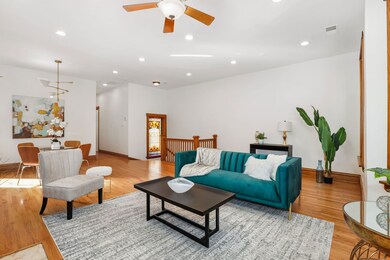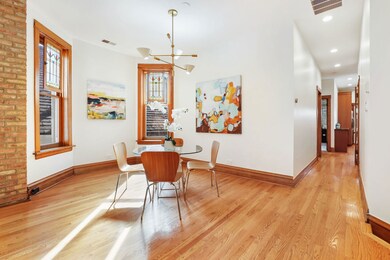
1624 N Wood St Unit 3 Chicago, IL 60622
Wicker Park NeighborhoodHighlights
- Lock-and-Leave Community
- Wood Flooring
- Intercom
- Deck
- Stained Glass
- Laundry Room
About This Home
As of November 2024SUNDAY 10/6 OH CANCELED!!! Location Location Location! Welcome to this beautiful 2 bedroom, top floor condo - the entire home is bathed in natural light from the numerous windows, and situated in one of Wicker Park's best blocks. As you enter into the extra wide living room/dining room space, you will also notice the stunning vintage woodwork details and exposed brick that have been meticulously maintained - ample space for a full seating area plus 6-8 person dining table. At the same time, the home boasts all of the modern amenities one would want - an upgraded bathroom, a kitchen with granite countertops and modern appliances, a tankless hot water heater and central heat and AC. The 2 bedrooms are located off of the main hall and offer some separation, which is ideal for privacy. As you continue through the kitchen you'll find the rear deck - perfect outdoor space for entertaining. Private laundry exclusive to this unit located in the building's lower level, and street parking is easy. Incredible, walkable location with easy access to Bucktown, Wicker Park, the Blue Line, the 606 trail, and 90/94. SUNDAY 10/6 OH CANCELED!!!
Last Agent to Sell the Property
Daniel Close
Redfin Corporation License #475127076 Listed on: 10/03/2024

Co-Listed By
David Miller
Redfin Corporation License #475168920
Property Details
Home Type
- Condominium
Est. Annual Taxes
- $6,798
Year Built
- Built in 1890 | Remodeled in 2004
HOA Fees
- $221 Monthly HOA Fees
Home Design
- Brick Exterior Construction
- Radon Mitigation System
Interior Spaces
- 3-Story Property
- Ceiling Fan
- Decorative Fireplace
- Blinds
- Stained Glass
- Family Room
- Living Room with Fireplace
- Combination Dining and Living Room
- Intercom
Kitchen
- Range
- Microwave
- Dishwasher
- Disposal
Flooring
- Wood
- Carpet
Bedrooms and Bathrooms
- 2 Bedrooms
- 2 Potential Bedrooms
- 1 Full Bathroom
- No Tub in Bathroom
Laundry
- Laundry Room
- Dryer
- Washer
Outdoor Features
- Deck
Schools
- Burr Elementary School
- Wells Community Academy Senior H High School
Utilities
- Forced Air Heating and Cooling System
- Heating System Uses Natural Gas
Listing and Financial Details
- Homeowner Tax Exemptions
Community Details
Overview
- Association fees include insurance, exterior maintenance, scavenger, snow removal
- 4 Units
- Low-Rise Condominium
- Lock-and-Leave Community
Amenities
- Laundry Facilities
Pet Policy
- Dogs and Cats Allowed
Ownership History
Purchase Details
Home Financials for this Owner
Home Financials are based on the most recent Mortgage that was taken out on this home.Purchase Details
Purchase Details
Home Financials for this Owner
Home Financials are based on the most recent Mortgage that was taken out on this home.Purchase Details
Home Financials for this Owner
Home Financials are based on the most recent Mortgage that was taken out on this home.Similar Homes in Chicago, IL
Home Values in the Area
Average Home Value in this Area
Purchase History
| Date | Type | Sale Price | Title Company |
|---|---|---|---|
| Warranty Deed | $405,000 | Chicago Title | |
| Warranty Deed | $405,000 | Chicago Title | |
| Quit Claim Deed | -- | Attorney | |
| Special Warranty Deed | $315,500 | Ctic | |
| Warranty Deed | $262,000 | Cti |
Mortgage History
| Date | Status | Loan Amount | Loan Type |
|---|---|---|---|
| Previous Owner | $364,500 | New Conventional | |
| Previous Owner | $240,750 | Adjustable Rate Mortgage/ARM | |
| Previous Owner | $240,000 | New Conventional | |
| Previous Owner | $252,400 | Unknown | |
| Previous Owner | $63,100 | Credit Line Revolving | |
| Previous Owner | $244,000 | Fannie Mae Freddie Mac | |
| Previous Owner | $11,000 | Credit Line Revolving | |
| Previous Owner | $39,300 | Credit Line Revolving | |
| Previous Owner | $209,600 | Adjustable Rate Mortgage/ARM |
Property History
| Date | Event | Price | Change | Sq Ft Price |
|---|---|---|---|---|
| 11/08/2024 11/08/24 | Sold | $405,000 | +2.5% | -- |
| 10/06/2024 10/06/24 | Pending | -- | -- | -- |
| 10/03/2024 10/03/24 | For Sale | $395,000 | 0.0% | -- |
| 10/28/2017 10/28/17 | Rented | $2,000 | 0.0% | -- |
| 10/17/2017 10/17/17 | Under Contract | -- | -- | -- |
| 10/10/2017 10/10/17 | Price Changed | $2,000 | -7.0% | -- |
| 09/29/2017 09/29/17 | Price Changed | $2,150 | -4.4% | -- |
| 09/18/2017 09/18/17 | For Rent | $2,250 | -- | -- |
Tax History Compared to Growth
Tax History
| Year | Tax Paid | Tax Assessment Tax Assessment Total Assessment is a certain percentage of the fair market value that is determined by local assessors to be the total taxable value of land and additions on the property. | Land | Improvement |
|---|---|---|---|---|
| 2024 | $6,585 | $33,104 | $5,466 | $27,638 |
| 2023 | $6,585 | $35,437 | $2,858 | $32,579 |
| 2022 | $6,585 | $35,437 | $2,858 | $32,579 |
| 2021 | $6,594 | $36,121 | $2,858 | $33,263 |
| 2020 | $5,615 | $28,306 | $2,858 | $25,448 |
| 2019 | $5,514 | $30,875 | $2,858 | $28,017 |
| 2018 | $5,420 | $30,875 | $2,858 | $28,017 |
| 2017 | $5,662 | $29,675 | $2,512 | $27,163 |
| 2016 | $5,690 | $30,908 | $2,512 | $28,396 |
| 2015 | $5,183 | $30,908 | $2,512 | $28,396 |
| 2014 | $3,897 | $23,570 | $2,230 | $21,340 |
| 2013 | $3,809 | $23,570 | $2,230 | $21,340 |
Agents Affiliated with this Home
-

Seller's Agent in 2024
Daniel Close
Redfin Corporation
(224) 430-2643
-

Seller Co-Listing Agent in 2024
David Miller
Redfin Corporation
(847) 722-6781
-
Gia Devenyi

Buyer's Agent in 2024
Gia Devenyi
Jameson Sotheby's Intl Realty
(773) 569-7049
7 in this area
132 Total Sales
-
Darin Marcus

Seller's Agent in 2017
Darin Marcus
Marcus Real Estate Group
(224) 221-7170
35 Total Sales
-
Sean Bustard

Buyer's Agent in 2017
Sean Bustard
@ Properties
(630) 625-2127
2 in this area
30 Total Sales
Map
Source: Midwest Real Estate Data (MRED)
MLS Number: 12178845
APN: 14-31-427-053-1002
- 1748 W North Ave
- 1825 W Wabansia Ave
- 1531 N Wood St
- 1720 N Hermitage Ave
- 1528 N Paulina St Unit A
- 1720 W Le Moyne St Unit 201
- 1616 N Winchester Ave
- 1735 N Paulina St Unit 201
- 1633 W North Ave
- 1750 N Wolcott Ave Unit 103
- 1624 W Pierce Ave
- 1452 N Milwaukee Ave Unit 3N
- 1740 N Marshfield Ave Unit D29
- 1740 N Marshfield Ave Unit H18
- 1740 N Marshfield Ave Unit E30
- 1740 N Marshfield Ave Unit 6
- 1740 N Marshfield Ave Unit A12
- 1757 N Paulina St Unit 1757R
- 1805 N Paulina St
- 2013 W Concord Place Unit CH-2






