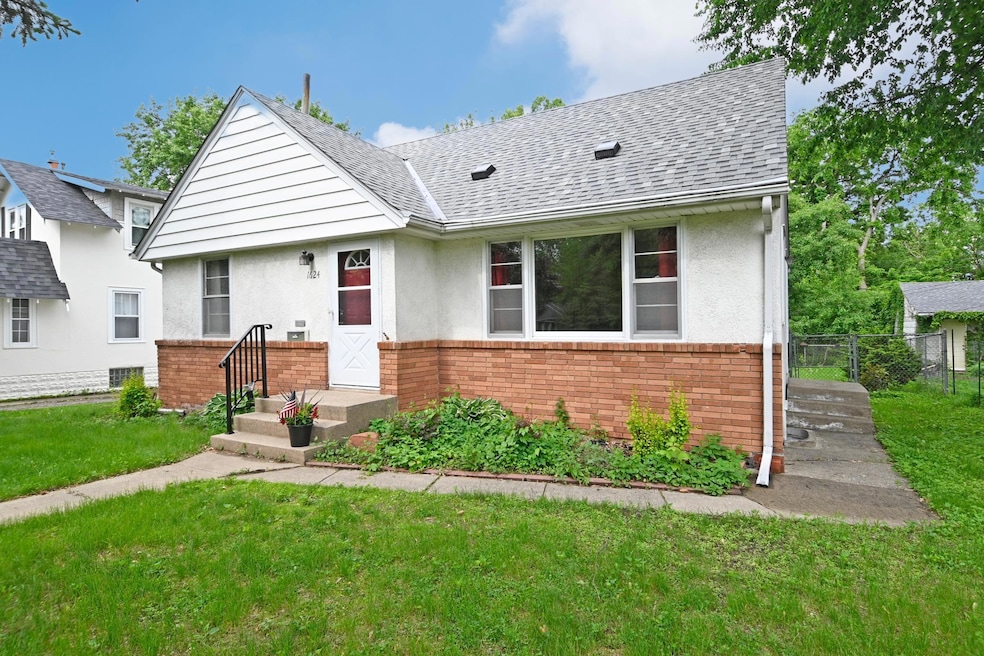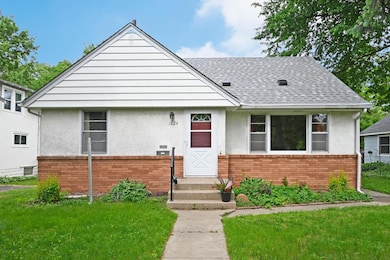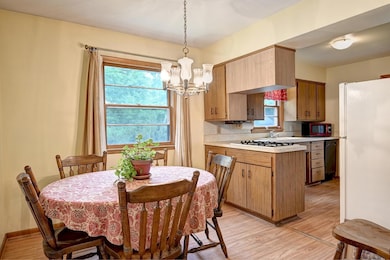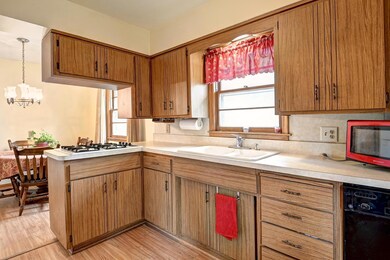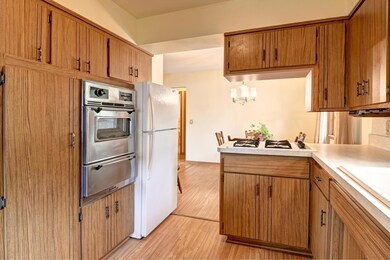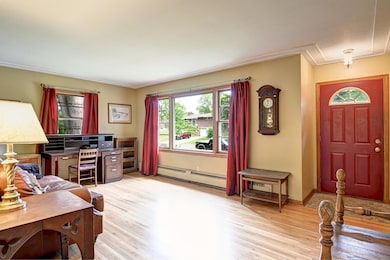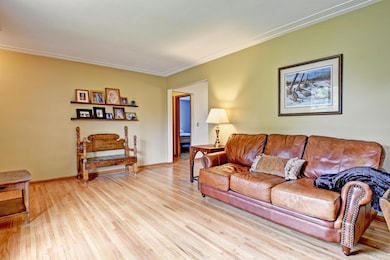
1624 Princeton Ave Saint Louis Park, MN 55416
Cedarhurst NeighborhoodEstimated payment $2,616/month
Highlights
- Main Floor Primary Bedroom
- The kitchen features windows
- Living Room
- No HOA
- Wet Bar
- Entrance Foyer
About This Home
Welcome to this beautifully maintained 1.5 story home! It offers over 2,000 sq ft of living space and is within walking distance of the West End. The main level offers hardwood floors with two generously sized bedrooms, full bath, spacious kitchen, and huge living room with tray ceiling. The upper level features vaulted ceilings with large open bedroom/studio/flex space. The walkout lower level features a cozy family room with stone fireplace, wet bar, fourth bedroom, 3/4 bath and laundry. It walks out to a fenced in yard with terraced gardens and detached garage with alley access backing up to private wooded area. Recent updates include new paint, flooring, and new roof (2023), water heater (2022). Located near parks, trails, top-rated schools, and just minutes from shops, restaurants, and major highways, this home blends convenience with comfort.
Don’t miss your chance to own this move-in ready gem!
Home Details
Home Type
- Single Family
Est. Annual Taxes
- $4,801
Year Built
- Built in 1961
Lot Details
- 6,534 Sq Ft Lot
- Lot Dimensions are 135x50
- Property is Fully Fenced
- Chain Link Fence
Parking
- 2 Car Garage
- Garage Door Opener
Home Design
- Flex
Interior Spaces
- 1.5-Story Property
- Wet Bar
- Entrance Foyer
- Family Room with Fireplace
- Living Room
- Dining Room
Kitchen
- <<builtInOvenToken>>
- Cooktop<<rangeHoodToken>>
- <<microwave>>
- Dishwasher
- The kitchen features windows
Bedrooms and Bathrooms
- 4 Bedrooms
- Primary Bedroom on Main
Laundry
- Dryer
- Washer
Finished Basement
- Walk-Out Basement
- Basement Storage
- Basement Window Egress
Utilities
- Boiler Heating System
Community Details
- No Home Owners Association
- Kavlis Cedarhurst Subdivision
Listing and Financial Details
- Assessor Parcel Number 3002924340015
Map
Home Values in the Area
Average Home Value in this Area
Tax History
| Year | Tax Paid | Tax Assessment Tax Assessment Total Assessment is a certain percentage of the fair market value that is determined by local assessors to be the total taxable value of land and additions on the property. | Land | Improvement |
|---|---|---|---|---|
| 2023 | $4,339 | $332,100 | $115,700 | $216,400 |
| 2022 | $3,492 | $316,300 | $110,200 | $206,100 |
| 2021 | $3,350 | $272,100 | $95,900 | $176,200 |
| 2020 | $3,353 | $264,400 | $91,400 | $173,000 |
| 2019 | $3,075 | $255,100 | $87,100 | $168,000 |
| 2018 | $3,097 | $229,100 | $83,000 | $146,100 |
| 2017 | $2,972 | $221,600 | $65,700 | $155,900 |
| 2016 | $2,974 | $214,600 | $56,700 | $157,900 |
| 2015 | $3,006 | $210,900 | $53,000 | $157,900 |
| 2014 | -- | $207,500 | $50,300 | $157,200 |
Property History
| Date | Event | Price | Change | Sq Ft Price |
|---|---|---|---|---|
| 07/11/2025 07/11/25 | Price Changed | $399,999 | -2.4% | $193 / Sq Ft |
| 06/16/2025 06/16/25 | Price Changed | $410,000 | -2.4% | $198 / Sq Ft |
| 05/30/2025 05/30/25 | For Sale | $420,000 | -- | $202 / Sq Ft |
Mortgage History
| Date | Status | Loan Amount | Loan Type |
|---|---|---|---|
| Previous Owner | $20,132 | Unknown |
Similar Homes in the area
Source: NorthstarMLS
MLS Number: 6685403
APN: 30-029-24-34-0015
- 4654 Cedar Lake Rd S Unit 6
- 1445 Ottawa Ave S
- 4600 Cedar Lake Rd S Unit 6
- 4584 Cedar Lake Rd S Unit 4
- 4584 Cedar Lake Rd S Unit 1
- 4566 Cedar Lake Rd S Unit 3
- 4536 Cedar Lake Rd S Unit 3
- 4500 Cedar Lake Rd S Unit 8
- 4500 Cedar Lake Rd S Unit 1
- 4500 Cedar Lake Rd S Unit 4
- 4508 Cedar Lake Rd S Unit 2
- 4441 Cedar Lake Rd S
- 4406 Cedar Lake Rd S Unit 7
- 4433 Cedar Lake Rd S
- 4424 Cedar Lake Rd S Unit 4
- 4430 Cedar Lake Rd S Unit 6
- 1345 Fairlawn Way
- 4618 Cedarwood Rd
- 4335 Sussex Rd
- 4323 Cedar Lake Rd S
- 1632 Natchez Ave S
- 4900 Cedar Lake Rd S
- 4813 Cedar Lake Rd S
- 1511 Utica Ave S
- 4500 Cedar Lake Rd S Unit Cedar Trails
- 1325 Utica Ave S
- 5310 W 16th St
- 5235 Wayzata Blvd
- 5245 Wayzata Blvd
- 5100 Wayzata Blvd
- 2240 Ridge Dr Unit 33
- 2140 Ridge Dr Unit 13
- 2524 Highway 100 S
- 901 Xenia Ave S
- 1530 Zarthan Ave S
- 2624 Princeton Ave
- 770 Xenia Ave S
- 1427 Colorado Ave S
- 5747 Glenwood Ave Unit 12
- 1361 Hampshire Ave S
