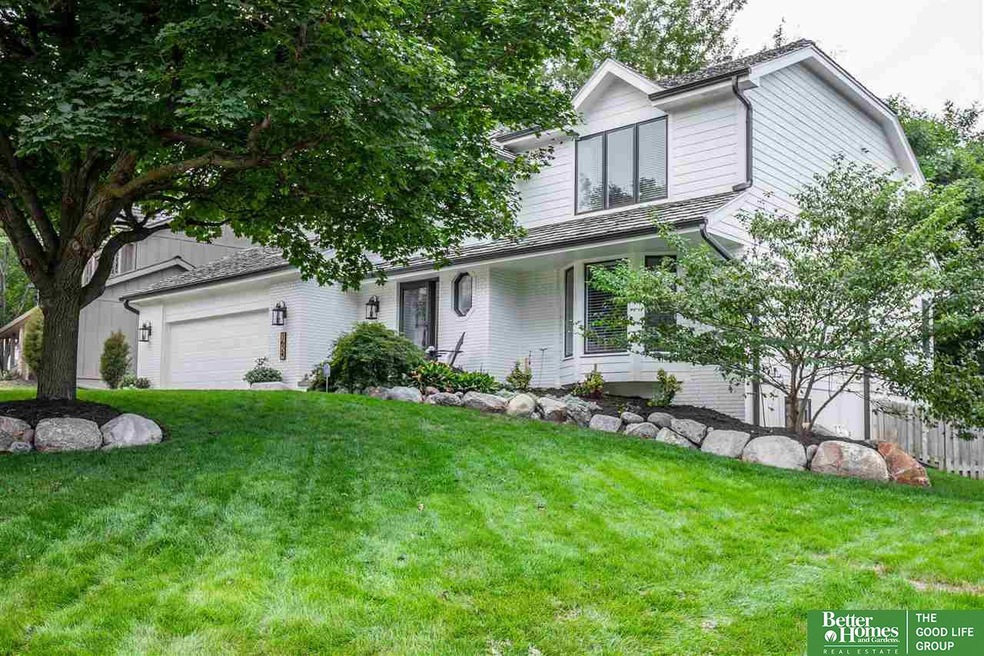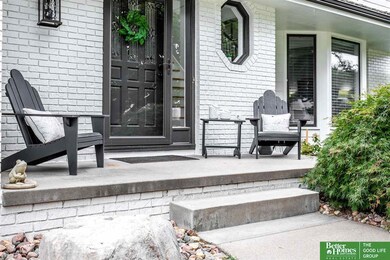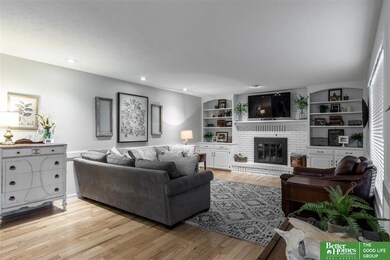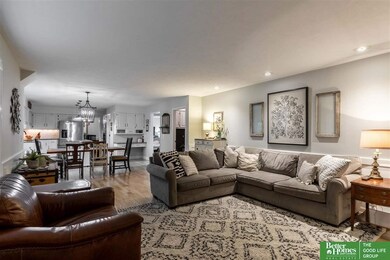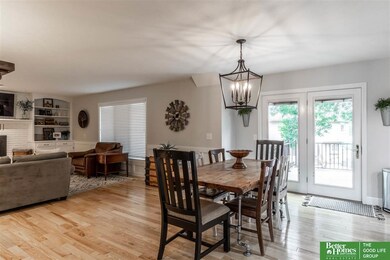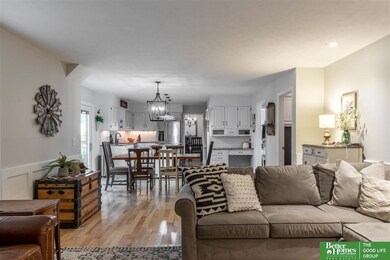
Estimated Value: $515,000 - $554,000
Highlights
- Deck
- Traditional Architecture
- No HOA
- Millard North Middle School Rated A-
- Wood Flooring
- Formal Dining Room
About This Home
As of October 2020Wow! No stone has been left unturned in this stunningly remodeled home. The large, open-concept kitchen is straight out of a magazine with white cabinets, granite counters, a stylish back-splash and more. The family room features a warm fireplace and bright light. Step out back onto the newer deck that overlooks the peaceful backyard. Back inside you'll find a completely remodeled master bathroom with a large walk-in closet featuring an upstairs laundry room. The over-sized bedrooms all have newer carpet. The remaining three bathrooms have been updated, as well. In the walk-out lower level, you'll find a perfect space for a media room, a fifth bedroom and bathroom, as well as an office and plenty of room for a game table. The home also features newer windows, HVAC, tankless water heater, water softener, siding and paint. This home is exactly what you've been looking for! Welcome home.
Last Agent to Sell the Property
Better Homes and Gardens R.E. License #20110153 Listed on: 09/02/2020

Home Details
Home Type
- Single Family
Est. Annual Taxes
- $6,748
Year Built
- Built in 1985
Lot Details
- 8,276 Sq Ft Lot
- Property is Fully Fenced
- Privacy Fence
- Wood Fence
Parking
- 2 Car Attached Garage
- Garage Door Opener
Home Design
- Traditional Architecture
- Brick Exterior Construction
- Block Foundation
- Composition Roof
- Hardboard
Interior Spaces
- 2-Story Property
- Ceiling Fan
- Gas Log Fireplace
- Window Treatments
- Bay Window
- Two Story Entrance Foyer
- Family Room with Fireplace
- Formal Dining Room
Kitchen
- Oven
- Microwave
- Dishwasher
- Disposal
Flooring
- Wood
- Wall to Wall Carpet
- Tile
Bedrooms and Bathrooms
- 5 Bedrooms
- Walk-In Closet
- Dual Sinks
Finished Basement
- Walk-Out Basement
- Basement Windows
Outdoor Features
- Deck
- Patio
Schools
- Harvey Oaks Elementary School
- Millard North Middle School
- Millard North High School
Utilities
- Forced Air Heating and Cooling System
- Heating System Uses Gas
- Cable TV Available
Community Details
- No Home Owners Association
- Pacific Hollow Subdivision
Listing and Financial Details
- Assessor Parcel Number 1934245442
Ownership History
Purchase Details
Home Financials for this Owner
Home Financials are based on the most recent Mortgage that was taken out on this home.Purchase Details
Home Financials for this Owner
Home Financials are based on the most recent Mortgage that was taken out on this home.Purchase Details
Home Financials for this Owner
Home Financials are based on the most recent Mortgage that was taken out on this home.Purchase Details
Home Financials for this Owner
Home Financials are based on the most recent Mortgage that was taken out on this home.Purchase Details
Purchase Details
Similar Homes in Omaha, NE
Home Values in the Area
Average Home Value in this Area
Purchase History
| Date | Buyer | Sale Price | Title Company |
|---|---|---|---|
| Halloran Brandon O | $426,000 | Dri Title & Escrow | |
| Thompson Nicholas J | -- | None Available | |
| Thompson Nicholas J | $285,000 | Nebraska Title Co | |
| Fox Rhonda Lynn | $196,000 | Bankers & Lenders Title | |
| Us Bank Na Tr | $185,000 | -- | |
| Wanda Wrinkle | $215,000 | -- |
Mortgage History
| Date | Status | Borrower | Loan Amount |
|---|---|---|---|
| Open | Halloran Brandon O | $380,000 | |
| Previous Owner | Thompson Nicholas J | $304,000 | |
| Previous Owner | Thompson Nicholas J | $185,000 | |
| Previous Owner | Ware Michael X | $33,000 | |
| Previous Owner | Ware Michale X | $204,250 | |
| Previous Owner | Fox Rhonda Lynn | $126,000 |
Property History
| Date | Event | Price | Change | Sq Ft Price |
|---|---|---|---|---|
| 10/30/2020 10/30/20 | Sold | $405,000 | -4.0% | $102 / Sq Ft |
| 09/04/2020 09/04/20 | Pending | -- | -- | -- |
| 09/02/2020 09/02/20 | For Sale | $422,000 | +48.1% | $106 / Sq Ft |
| 06/06/2016 06/06/16 | Sold | $285,000 | -13.4% | $72 / Sq Ft |
| 04/26/2016 04/26/16 | Pending | -- | -- | -- |
| 03/27/2016 03/27/16 | For Sale | $329,000 | +53.0% | $83 / Sq Ft |
| 10/31/2012 10/31/12 | Sold | $215,000 | -10.4% | $54 / Sq Ft |
| 05/08/2012 05/08/12 | Pending | -- | -- | -- |
| 11/15/2010 11/15/10 | For Sale | $239,950 | -- | $60 / Sq Ft |
Tax History Compared to Growth
Tax History
| Year | Tax Paid | Tax Assessment Tax Assessment Total Assessment is a certain percentage of the fair market value that is determined by local assessors to be the total taxable value of land and additions on the property. | Land | Improvement |
|---|---|---|---|---|
| 2023 | $8,310 | $417,400 | $33,300 | $384,100 |
| 2022 | $7,898 | $373,700 | $33,300 | $340,400 |
| 2021 | $6,671 | $317,300 | $33,300 | $284,000 |
| 2020 | $6,727 | $317,300 | $33,300 | $284,000 |
| 2019 | $6,748 | $317,300 | $33,300 | $284,000 |
| 2018 | $6,057 | $280,900 | $33,300 | $247,600 |
| 2017 | $5,413 | $280,900 | $33,300 | $247,600 |
| 2016 | $5,413 | $254,800 | $25,300 | $229,500 |
| 2015 | $5,164 | $238,100 | $23,600 | $214,500 |
| 2014 | $5,164 | $238,100 | $23,600 | $214,500 |
Agents Affiliated with this Home
-
Matt & Laura Tennant

Seller's Agent in 2020
Matt & Laura Tennant
Better Homes and Gardens R.E.
(402) 699-9696
96 Total Sales
-
Gina Simon

Buyer's Agent in 2020
Gina Simon
Nebraska Realty
(402) 208-2035
42 Total Sales
-
Jeff Nelsen

Seller's Agent in 2016
Jeff Nelsen
Coldwell Banker NHS RE
(402) 612-4600
66 Total Sales
-

Seller's Agent in 2012
Mickey Martin
NP Dodge Real Estate Sales, Inc.
Map
Source: Great Plains Regional MLS
MLS Number: 22021973
APN: 3424-5442-19
- 15419 Shirley St
- 15002 Hickory St
- 15527 Mason Cir
- 1301 S 150th Ave Unit Lot 51
- 1558 S 150th Ave Unit Lot 7
- 1544 S 150th Ave
- 1743 S 150th St
- 2223 S 161st Cir
- 909 S 159th Ave
- 16024 Martha Cir
- 16272 Wood Dr
- 15708 Leavenworth St
- 15692 Leavenworth St
- 15682 Leavenworth St
- 2436 S 148th Ave
- 15666 Leavenworth St
- 935 S 150th St
- 15712 Jackson Dr
- 2105 S 165th St
- 15818 Howard St
- 1624 S 155th St
- 1618 S 155th St
- 1636 S 155th St
- 15518 Lloyd St
- 1612 S 155th St
- 15526 Lloyd St
- 15424 Lloyd St
- 1625 S 155th St
- 1631 S 155th St
- 1619 S 155th St
- 1606 S 155th St
- 15532 Lloyd St
- 15503 Lloyd St
- 1613 S 155th St
- 15509 Lloyd St
- 15418 Lloyd St
- 15429 Lloyd St
- 15515 Lloyd St
- 15521 Lloyd St
- 15527 Lloyd St
