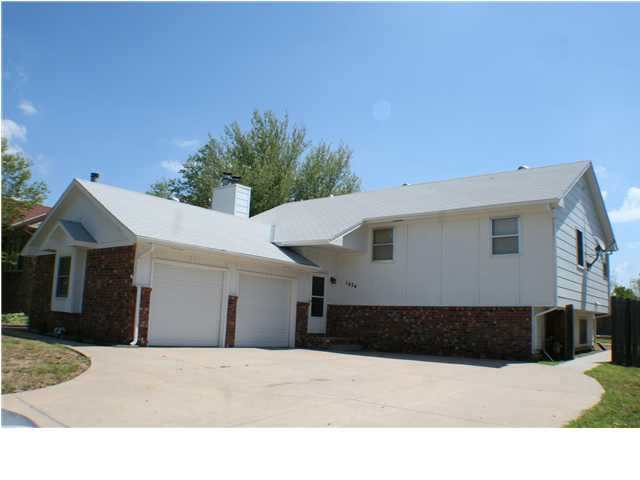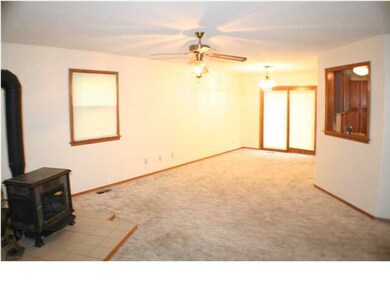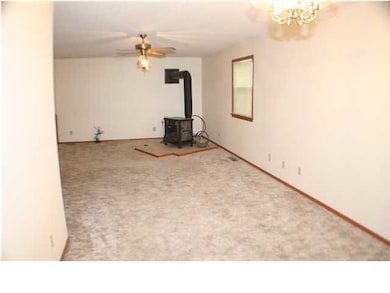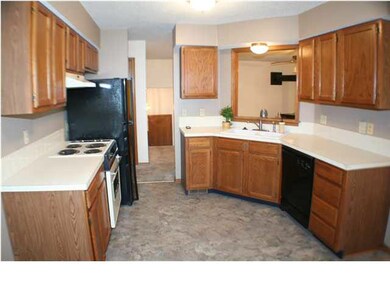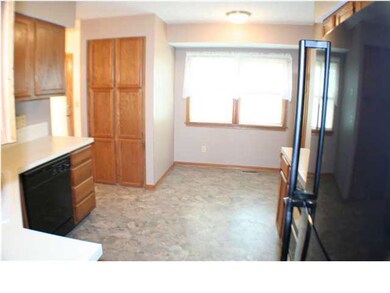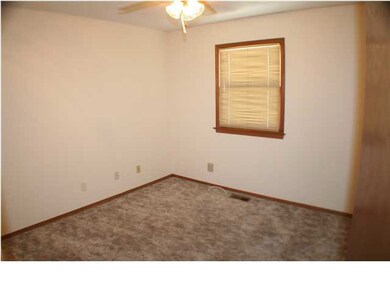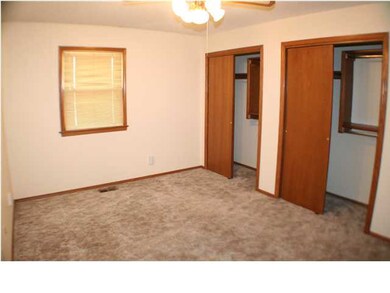
1624 S Wooddale St Wichita, KS 67230
Highlights
- Fireplace in Primary Bedroom
- Cul-De-Sac
- Oversized Parking
- Traditional Architecture
- 2 Car Attached Garage
- Storm Windows
About This Home
As of September 2023Unbelievable home located on a closed end street. Open kitchen to the living room which has a wood-stove and formal dining area. The kitchen has a pantry, all the appliances stay, vinyl flooring and a breakfast nook. master bedroom has wood-burning fireplace, walk-in closet, private bath with double sinks. 2nd bedroom is large with double closets and the 3rd bedroom is nice sized. Basement has a family room with fireplace, view-out windows, full bath, bedroom and laundry room. You could also finish a 5th bedroom. Garage is over-sized with attic storage above it. There is attached 18x24, 2 story workshop. It has A/C and furnace, stairway to upper level and very well built. You could finish to add to the home easily or use as is. A must see!
Last Agent to Sell the Property
On The Move, Inc. License #00048893 Listed on: 06/04/2012
Home Details
Home Type
- Single Family
Est. Annual Taxes
- $1,910
Year Built
- Built in 1986
Lot Details
- 7,841 Sq Ft Lot
- Cul-De-Sac
- Wood Fence
Home Design
- Traditional Architecture
- Bi-Level Home
- Frame Construction
- Composition Roof
Interior Spaces
- Ceiling Fan
- Multiple Fireplaces
- Wood Burning Fireplace
- Fireplace With Gas Starter
- Attached Fireplace Door
- Window Treatments
- Family Room with Fireplace
- Living Room with Fireplace
- Combination Dining and Living Room
Kitchen
- Oven or Range
- Electric Cooktop
- Range Hood
- Disposal
Bedrooms and Bathrooms
- 4 Bedrooms
- Fireplace in Primary Bedroom
- En-Suite Primary Bedroom
- Walk-In Closet
- Shower Only
Laundry
- Laundry Room
- 220 Volts In Laundry
Finished Basement
- Basement Fills Entire Space Under The House
- Bedroom in Basement
- Finished Basement Bathroom
- Laundry in Basement
- Basement Storage
Home Security
- Intercom
- Storm Windows
- Storm Doors
Parking
- 2 Car Attached Garage
- Oversized Parking
- Garage Door Opener
Outdoor Features
- Outdoor Storage
- Rain Gutters
Schools
- Seltzer Elementary School
- Coleman Middle School
- Southeast High School
Utilities
- Forced Air Heating and Cooling System
- Heating System Uses Gas
Community Details
- Timber Valley Estates Subdivision
Ownership History
Purchase Details
Home Financials for this Owner
Home Financials are based on the most recent Mortgage that was taken out on this home.Purchase Details
Home Financials for this Owner
Home Financials are based on the most recent Mortgage that was taken out on this home.Similar Homes in Wichita, KS
Home Values in the Area
Average Home Value in this Area
Purchase History
| Date | Type | Sale Price | Title Company |
|---|---|---|---|
| Warranty Deed | -- | Security 1St Title | |
| Administrators Deed | $128,500 | Alpha Title |
Mortgage History
| Date | Status | Loan Amount | Loan Type |
|---|---|---|---|
| Open | $162,500 | New Conventional | |
| Previous Owner | $20,000 | Unknown |
Property History
| Date | Event | Price | Change | Sq Ft Price |
|---|---|---|---|---|
| 09/21/2023 09/21/23 | Sold | -- | -- | -- |
| 08/15/2023 08/15/23 | Pending | -- | -- | -- |
| 08/03/2023 08/03/23 | Price Changed | $275,000 | -1.8% | $106 / Sq Ft |
| 07/27/2023 07/27/23 | For Sale | $280,000 | +100.1% | $107 / Sq Ft |
| 08/14/2012 08/14/12 | Sold | -- | -- | -- |
| 07/31/2012 07/31/12 | Pending | -- | -- | -- |
| 06/04/2012 06/04/12 | For Sale | $139,900 | -- | $54 / Sq Ft |
Tax History Compared to Growth
Tax History
| Year | Tax Paid | Tax Assessment Tax Assessment Total Assessment is a certain percentage of the fair market value that is determined by local assessors to be the total taxable value of land and additions on the property. | Land | Improvement |
|---|---|---|---|---|
| 2025 | $2,426 | $30,361 | $4,727 | $25,634 |
| 2023 | $2,426 | $22,667 | $3,278 | $19,389 |
| 2022 | $2,166 | $19,539 | $3,082 | $16,457 |
| 2021 | $2,076 | $18,090 | $3,082 | $15,008 |
| 2020 | $1,914 | $16,744 | $3,082 | $13,662 |
| 2019 | $1,790 | $15,652 | $3,082 | $12,570 |
| 2018 | $1,886 | $16,434 | $2,392 | $14,042 |
| 2017 | $1,757 | $0 | $0 | $0 |
| 2016 | $1,636 | $0 | $0 | $0 |
| 2015 | $1,630 | $0 | $0 | $0 |
| 2014 | $1,598 | $0 | $0 | $0 |
Agents Affiliated with this Home
-
Luke Beal

Seller's Agent in 2023
Luke Beal
Beal Real Estate Group
(316) 435-4664
79 Total Sales
-
Rebecca Knoll

Buyer's Agent in 2023
Rebecca Knoll
Platinum Realty LLC
(316) 208-6446
78 Total Sales
-
Candace Kunkel

Seller's Agent in 2012
Candace Kunkel
On The Move, Inc.
(316) 641-5792
130 Total Sales
-
Jeanne McMillen
J
Buyer's Agent in 2012
Jeanne McMillen
Crown III Realty LLC
(316) 648-1858
19 Total Sales
Map
Source: South Central Kansas MLS
MLS Number: 338155
APN: 117-35-0-11-01-006.00
- 1562 S Creekside Ln
- 1536 S Creekside Ln
- 13920 E Bayley Cir
- 1332 S Gateway St
- 14303 E Laguna Ct
- 1309 S Gateway St
- 14315 E Laguna Ct
- 1737 S Triple Crown Ct
- 14331 E Laguna Ct
- 14011 E Watson St
- 00000 E Spring Valley St
- 15000 E Castle Dr
- 13027 E Farrier St
- 1905 S Teakwood St
- 13207 E Spring Valley St
- 2021 S Triple Crown St
- 13302 E Laguna St
- 13011 E Equestrian St
- 13007 E Equestrian St
- 13003 E Equestrian St
