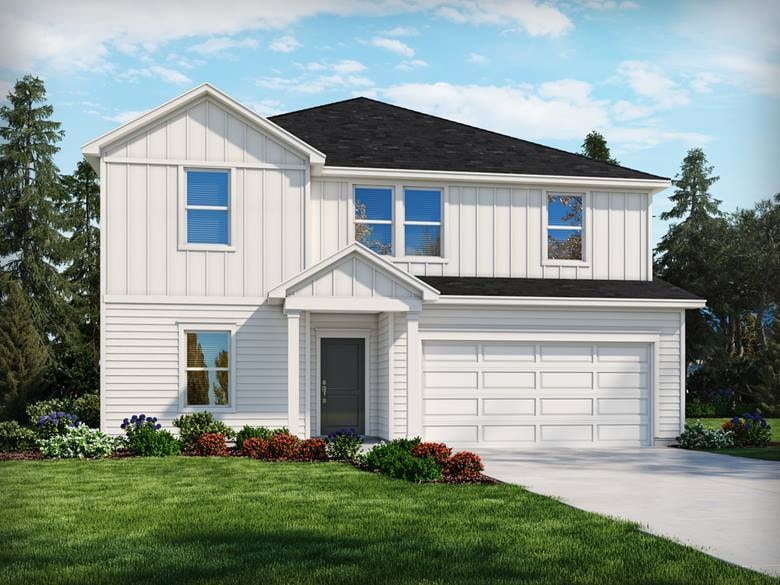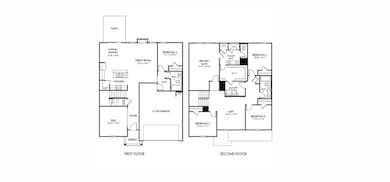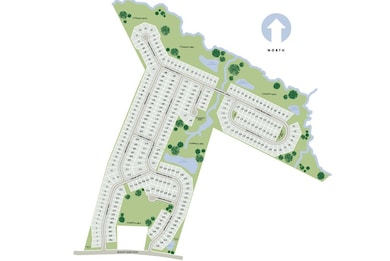Estimated payment $2,041/month
Highlights
- New Construction
- Craftsman Architecture
- Loft
- River Ridge Elementary School Rated A-
- Main Floor Bedroom
- 2 Car Attached Garage
About This Home
Brand New energy-efficient home ready Oct 2025! The impressive primary suite boasts dual sinks and a large walk-in closet. White cabinet with white quartz countertops, EVP flooring, and carpet in our Radiant Package. Located in the Byrnes School District, Collier Ridge is a master-planned community centered around smart choices and better living with amenities like a pool and cabana, dog park, and more, creating a community around you. Simplify your commute with easy access to I-26 and I-85. Groundbreaking energy efficiency is built seamlessly into every home in this community so you can spend less on utility bills and more on the things that matter most.
Open House Schedule
-
Friday, November 28, 202512:00 to 3:00 pm11/28/2025 12:00:00 PM +00:0011/28/2025 3:00:00 PM +00:00Add to Calendar
-
Saturday, November 29, 202512:00 to 3:00 pm11/29/2025 12:00:00 PM +00:0011/29/2025 3:00:00 PM +00:00Add to Calendar
Home Details
Home Type
- Single Family
Parking
- 2 Car Attached Garage
- Basement Garage
Home Design
- New Construction
- Craftsman Architecture
- Brick Exterior Construction
- Slab Foundation
- Vinyl Siding
- Stone
Interior Spaces
- 2-Story Property
- Dining Room
- Loft
- Laundry Room
Kitchen
- Dishwasher
- Disposal
Flooring
- Carpet
- Ceramic Tile
- Vinyl
Bedrooms and Bathrooms
- 5 Bedrooms
- Main Floor Bedroom
- Walk-In Closet
- In-Law or Guest Suite
- Bathroom on Main Level
- 3 Full Bathrooms
- Dual Sinks
- Shower Only
Location
- Outside City Limits
Schools
- Reidville Elementary School
- Florence Chapel Middle School
- James F Byrnes High School
Utilities
- Heating System Uses Natural Gas
- Underground Utilities
- Cable TV Available
Listing and Financial Details
- Assessor Parcel Number 5-39-00-011.42
Community Details
Overview
- Property has a Home Owners Association
- Association fees include recreation facilities, street lights
- Collier Ridge Subdivision
Amenities
- Common Area
Recreation
- Community Playground
Map
Home Values in the Area
Average Home Value in this Area
Tax History
| Year | Tax Paid | Tax Assessment Tax Assessment Total Assessment is a certain percentage of the fair market value that is determined by local assessors to be the total taxable value of land and additions on the property. | Land | Improvement |
|---|---|---|---|---|
| 2025 | -- | $582 | $582 | -- |
| 2024 | -- | $582 | $582 | -- |
Property History
| Date | Event | Price | List to Sale | Price per Sq Ft |
|---|---|---|---|---|
| 10/31/2025 10/31/25 | Price Changed | $324,900 | -3.0% | $122 / Sq Ft |
| 10/25/2025 10/25/25 | Price Changed | $334,900 | -1.5% | $125 / Sq Ft |
| 10/20/2025 10/20/25 | Price Changed | $339,900 | +1.0% | $127 / Sq Ft |
| 10/01/2025 10/01/25 | For Sale | $336,560 | -- | $126 / Sq Ft |
Source: Western Upstate Multiple Listing Service
MLS Number: 20292443
APN: 5-39-00-011.42
- 806 Treeline Rd
- 802 Treeline Rd
- 801 Treeline Rd
- 1088 Appalachian Dr
- 794 Treeline Rd
- 797 Treeline Rd
- 790 Treeline Rd
- 789 Treeline Rd
- 782 Treeline Rd
- 769 Treeline Rd
- 758 Treeline Rd
- 754 Treeline Rd
- 3045 Hickory Ridge Trail
- 1220 Cherry Orchard Rd
- 427 Lynnell Way
- 1031 Millison Place
- 1327 Maplesmith Way
- 619 Heathrow Ct
- 910 Simmons Trace
- 1209 Crested Iris St



