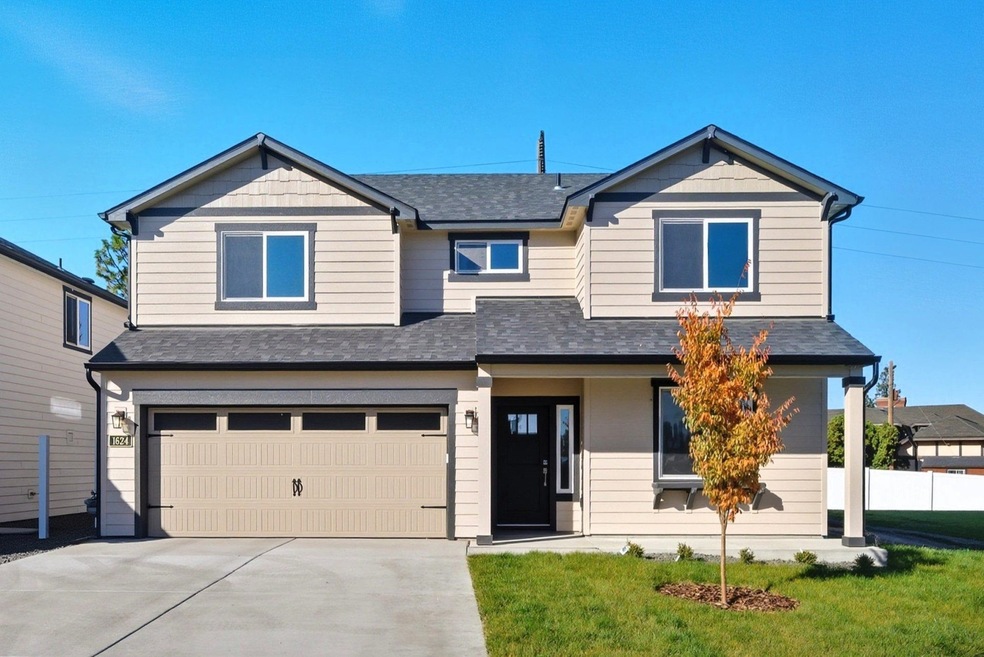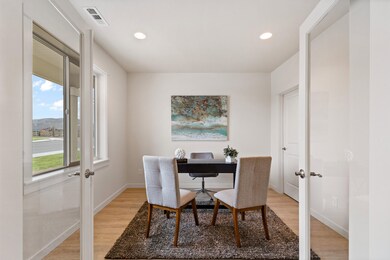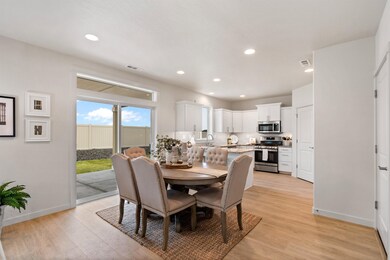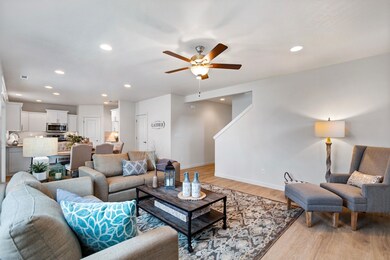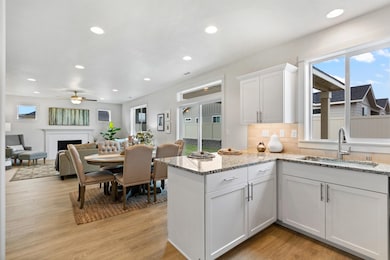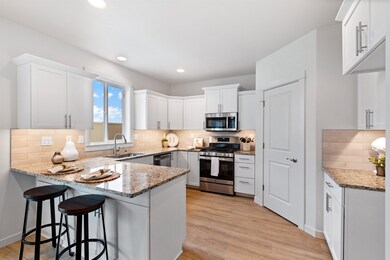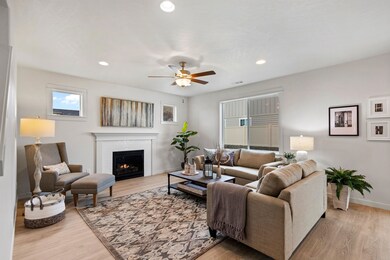1624 W 68th Ave Unit Lot 2 Block 2 - Timb Spokane, WA 99224
Latah Valley NeighborhoodEstimated payment $3,398/month
Highlights
- New Construction
- Solid Surface Countertops
- Soaking Tub
- Traditional Architecture
- 2 Car Attached Garage
- Forced Air Heating System
About This Home
At 2211 square feet, The Timberline is the perfect home for those in search of a brand new home that offers space and versatility in a two-story plan. The living and dining room share an impressive space overlooked by the open kitchen which features ample counter space, cupboard storage and a large pantry. Downstairs on the main hallway features a den with glass French doors. Upstairs, the expansive main bedroom suite features an oversized closet plus second closet and deluxe ensuite bath including soaking tub and dual vanity. The other three bedrooms are substantially sized with generous closets and share a central bathroom. The Timberline new home plan is the perfect mixture of a smart design and a stylish package. Full fencing and landscaping included! *Must close by 12/23/2025 without contigencies to receive reduced price. *Stock Photos
Open House Schedule
-
Tuesday, November 18, 202512:00 to 4:00 pm11/18/2025 12:00:00 PM +00:0011/18/2025 4:00:00 PM +00:00Add to Calendar
-
Wednesday, November 19, 202512:00 to 4:00 pm11/19/2025 12:00:00 PM +00:0011/19/2025 4:00:00 PM +00:00Add to Calendar
Home Details
Home Type
- Single Family
Year Built
- Built in 2025 | New Construction
Lot Details
- 6,098 Sq Ft Lot
- Partial Sprinkler System
- Lot 2 Block 2 The Summit
HOA Fees
- $44 Monthly HOA Fees
Parking
- 2 Car Attached Garage
Home Design
- Traditional Architecture
Interior Spaces
- 2,211 Sq Ft Home
- 2-Story Property
- Gas Fireplace
Kitchen
- Free-Standing Range
- Microwave
- Dishwasher
- Solid Surface Countertops
- Disposal
Bedrooms and Bathrooms
- 4 Bedrooms
- 3 Bathrooms
- Soaking Tub
Schools
- Westwood Middle School
- Cheney High School
Utilities
- Forced Air Heating System
- Heat Pump System
Community Details
- Built by Hayden Homes
- The Summit Subdivision
Listing and Financial Details
- Assessor Parcel Number 24121.0602
Map
Home Values in the Area
Average Home Value in this Area
Property History
| Date | Event | Price | List to Sale | Price per Sq Ft |
|---|---|---|---|---|
| 11/12/2025 11/12/25 | For Sale | $534,990 | -- | $242 / Sq Ft |
Source: Spokane Association of REALTORS®
MLS Number: 202526857
- 1414 W 68th Ave
- 1451 W 67th Ave
- 1451 W 67th Ave Unit Lot 4 Block 4 - Huds
- 1567 W 68th Ave Unit Lot 9 Block 1 - Edge
- 1543 W 68th Ave Unit Lot 6 Blk 1 - Orchar
- 1551 W 68th Ave Unit Lot 7 Block 1 - Vale
- 1558 W 68th Ave Unit Lot 9 Block 2 - Vale
- 1535 W 68th Ave Unit Lot 5 Block 1 - Vale
- 1527 W 68th Ave Unit Lot 4 Block 1 - Vale
- 1559 W 68th Ave Unit Lot 8 Blk 1 - Orchar
- 1550 W 68th Ave Unit Lot 10 Block 2 - Val
- 1534 W 68th Ave Unit Lot 12 Blk 2 - Orcha
- 1511 W 68th Ave Unit Lot 2 Block 1 - Vale
- 1475 W 67th Ave Unit Lot 6 Block 4 - Edge
- 1438 W 67th Ave Unit Lot 5 Block 3 - Orch
- 1528 W 67th Ave
- The Orchard Encore Plan at Harvest Acres
- The Hudson Plan at Harvest Acres
- The Waterbrook Plan at Harvest Acres
- The Edgewood Plan at Harvest Acres
- 5303 W John Gay Dr
- 3406 S Grand Blvd
- 3609 W Thorpe Rd
- 3105 S Assembly Rd
- 2815 E 62nd Ln
- 5808 S Regal St
- 1026 E 30th Ave
- 2702 E 55th Ave
- 2525 E 53rd Ave
- 3003 S Perry St
- 3005 E 53rd Ave
- 1405 E 30th Ave
- 2808 S Assembly Rd
- 5111 S Regal St
- 5710 S Hailee Ln
- 5015 S Regal St
- 2711 E Adirondack Ct
- 4719 W Garden Springs Rd
- 3250 S Southeast Blvd
- 2386 E 30th Ave
