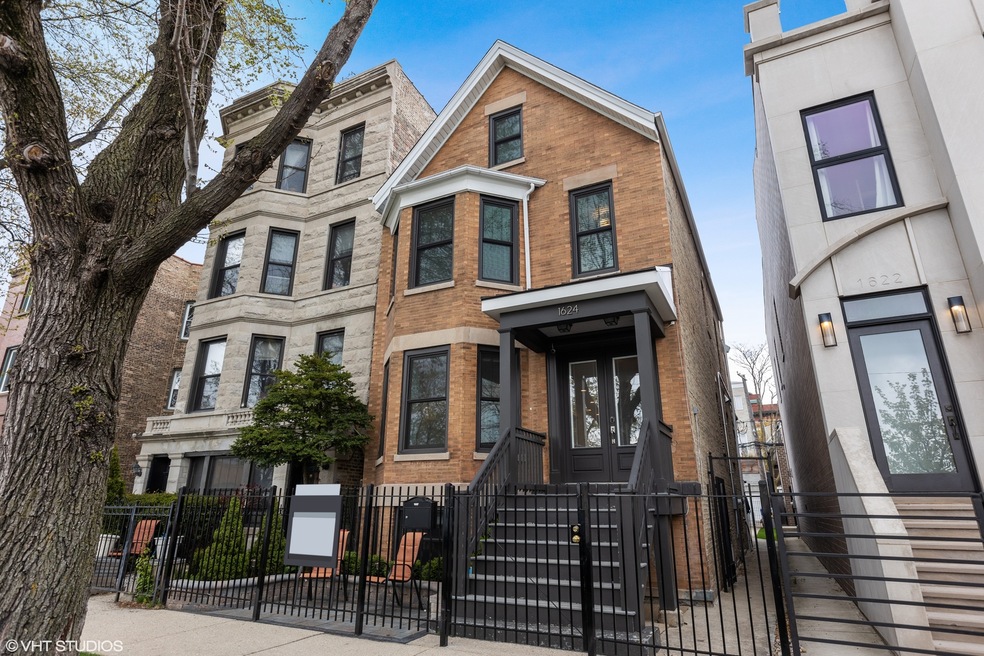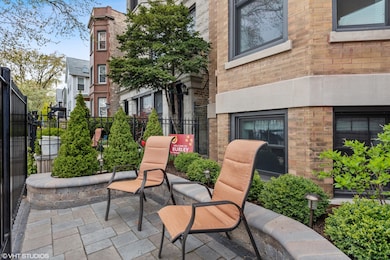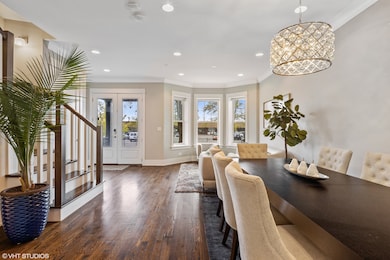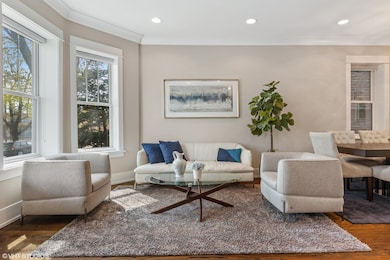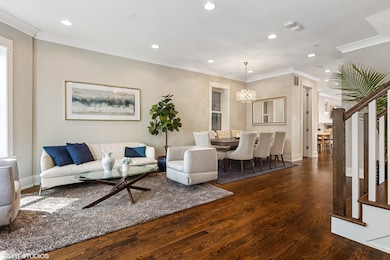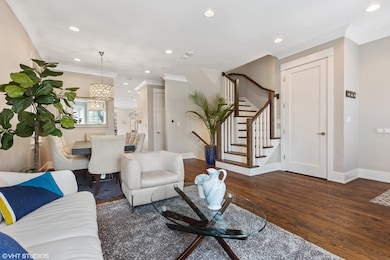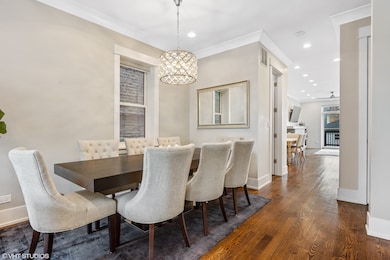
1624 W Nelson St Chicago, IL 60657
Southport Corridor NeighborhoodEstimated Value: $1,325,428 - $1,798,000
Highlights
- Rooftop Deck
- Recreation Room
- Lower Floor Utility Room
- Augustus H. Burley Elementary School Rated A-
- Home Office
- 3-minute walk to Burley Community Park
About This Home
As of July 2021Incredible classic Chicago brownstone completely move in ready! Gorgeous layout on standard Chicago lot with a true backyard and beautiful large deck and 2-car garage. 4 bedrooms plus 2 offices up with additional bedroom and full bath in the finished basement with rec room and 10' ceilings. Luxurious finishes in the high end kitchen with Miele, Subzero, and Wolf appliances, quartz counters, custom bar with beverage fridge. Custom fireplace and motorized window treatments. Marvelous primary suite with dual closets and an ensuite bath with double sink vanity, huge shower and contemporary luxury finishes. Custom closet built ins throughout home. Walking distance to the desired Burley School district, Whole Foods, Target, Starbucks, and fabulous restaurants. Call or Text Juliana or Benjamin Yeager for more info!
Last Agent to Sell the Property
@properties Christie's International Real Estate License #475125237 Listed on: 04/14/2021

Home Details
Home Type
- Single Family
Est. Annual Taxes
- $14,680
Year Built
- Built in 1902 | Remodeled in 2017
Lot Details
- 3,123 Sq Ft Lot
- Lot Dimensions are 25x125
Parking
- 2 Car Detached Garage
- Parking Included in Price
Home Design
- Brick Exterior Construction
Interior Spaces
- 2-Story Property
- Combination Dining and Living Room
- Home Office
- Recreation Room
- Lower Floor Utility Room
- Storage Room
- Storm Screens
Bedrooms and Bathrooms
- 4 Bedrooms
- 5 Potential Bedrooms
- Walk-In Closet
Finished Basement
- Basement Fills Entire Space Under The House
- Finished Basement Bathroom
Outdoor Features
- Rooftop Deck
Schools
- Burley Elementary School
- Lake View High School
Utilities
- Central Air
- Heating System Uses Natural Gas
Ownership History
Purchase Details
Home Financials for this Owner
Home Financials are based on the most recent Mortgage that was taken out on this home.Purchase Details
Home Financials for this Owner
Home Financials are based on the most recent Mortgage that was taken out on this home.Purchase Details
Home Financials for this Owner
Home Financials are based on the most recent Mortgage that was taken out on this home.Similar Homes in the area
Home Values in the Area
Average Home Value in this Area
Purchase History
| Date | Buyer | Sale Price | Title Company |
|---|---|---|---|
| Galindo George | $1,250,000 | Attorney | |
| Hernandez Sandoval Deisla Y Gonzalez | $1,100,000 | Chicago Title | |
| New Urban Properties Llc Series F | $650,000 | Fidelity National Title |
Mortgage History
| Date | Status | Borrower | Loan Amount |
|---|---|---|---|
| Previous Owner | Galindo George | $999,900 | |
| Previous Owner | Sandoval Deisla Y Gonzalez | $701,468 | |
| Previous Owner | Hernandez Sandoval Deisla Y Gonzalez | $715,000 | |
| Previous Owner | New Urban Properties Llc Series F | $896,122 |
Property History
| Date | Event | Price | Change | Sq Ft Price |
|---|---|---|---|---|
| 07/07/2021 07/07/21 | Sold | $1,250,000 | 0.0% | -- |
| 07/07/2021 07/07/21 | Pending | -- | -- | -- |
| 07/07/2021 07/07/21 | For Sale | $1,250,000 | +13.6% | -- |
| 05/18/2018 05/18/18 | Sold | $1,100,000 | -4.3% | -- |
| 04/28/2018 04/28/18 | Pending | -- | -- | -- |
| 04/18/2018 04/18/18 | For Sale | $1,150,000 | +76.9% | -- |
| 03/10/2016 03/10/16 | Sold | $650,000 | -7.0% | -- |
| 01/13/2016 01/13/16 | Pending | -- | -- | -- |
| 11/19/2015 11/19/15 | Price Changed | $699,000 | -3.6% | -- |
| 10/29/2015 10/29/15 | Price Changed | $725,000 | -3.3% | -- |
| 09/25/2015 09/25/15 | Price Changed | $750,000 | -3.2% | -- |
| 08/28/2015 08/28/15 | Price Changed | $775,000 | -3.1% | -- |
| 07/29/2015 07/29/15 | For Sale | $800,000 | -- | -- |
Tax History Compared to Growth
Tax History
| Year | Tax Paid | Tax Assessment Tax Assessment Total Assessment is a certain percentage of the fair market value that is determined by local assessors to be the total taxable value of land and additions on the property. | Land | Improvement |
|---|---|---|---|---|
| 2024 | $22,041 | $135,001 | $48,438 | $86,563 |
| 2023 | $22,041 | $114,664 | $39,063 | $75,601 |
| 2022 | $22,041 | $114,664 | $39,063 | $75,601 |
| 2021 | $20,880 | $107,162 | $39,062 | $68,100 |
| 2020 | $14,645 | $68,844 | $17,500 | $51,344 |
| 2019 | $14,680 | $76,494 | $17,500 | $58,994 |
| 2018 | $15,110 | $76,494 | $17,500 | $58,994 |
| 2017 | $12,146 | $56,424 | $15,625 | $40,799 |
| 2016 | $11,301 | $56,424 | $15,625 | $40,799 |
| 2015 | $2,333 | $56,424 | $15,625 | $40,799 |
| 2014 | $9,379 | $50,552 | $12,500 | $38,052 |
| 2013 | $2,321 | $50,552 | $12,500 | $38,052 |
Agents Affiliated with this Home
-
Juliana Yeager

Seller's Agent in 2021
Juliana Yeager
@ Properties
(773) 732-1063
32 in this area
303 Total Sales
-
Benjamin Yeager

Seller Co-Listing Agent in 2021
Benjamin Yeager
@ Properties
21 in this area
132 Total Sales
-
Vincent Anzalone

Buyer's Agent in 2021
Vincent Anzalone
Dream Town Real Estate
(312) 933-9447
9 in this area
264 Total Sales
-
Thomas Brown
T
Seller's Agent in 2018
Thomas Brown
Sparrow Realty, LLC
17 Total Sales
-
Erik Gimbel

Buyer's Agent in 2018
Erik Gimbel
eXp Realty, LLC
(847) 530-3704
92 Total Sales
-
Maribel Marron

Seller's Agent in 2016
Maribel Marron
Dream Town Real Estate
(773) 699-6274
147 Total Sales
Map
Source: Midwest Real Estate Data (MRED)
MLS Number: 11147055
APN: 14-30-212-028-0000
- 1625 W Barry Ave Unit 3
- 3056 N Paulina St
- 1713 W Nelson St
- 3117 N Paulina St Unit G
- 1727 W Barry Ave
- 1635 W Belmont Ave Unit 602
- 1535 W Barry Ave
- 1531 W Nelson St
- 1754 W Wellington Ave Unit 1W
- 3005 N Honore St
- 2953 N Honore St
- 1726 W Belmont Ave Unit 2
- 1724 W Surf St Unit 34
- 2862 N Paulina St Unit 8
- 2860 N Paulina St Unit 7
- 2850 N Paulina St Unit 2
- 3201 N Ravenswood Ave Unit 203
- 3058 N Lincoln Ave Unit 2
- 1827 W Fletcher St
- 1636 W Melrose St Unit 205
- 1624 W Nelson St
- 1624 W Nelson St
- 1622 W Nelson St
- 1622 W Nelson St
- 1628 W Nelson St Unit 2
- 1628 W Nelson St Unit GARDEN
- 1628 W Nelson St Unit 1
- 1620 W Nelson St
- 1632 W Nelson St
- 1616 W Nelson St
- 1634 W Nelson St
- 1634 W Nelson St
- 1614 W Nelson St
- 1638 W Nelson St
- 1640 W Nelson St
- 1610 W Nelson St
- 1610 W Nelson St Unit 2
- 1610 W Nelson St Unit 1
- 1610 W Nelson St Unit 3
- 1625 W Barry Ave
