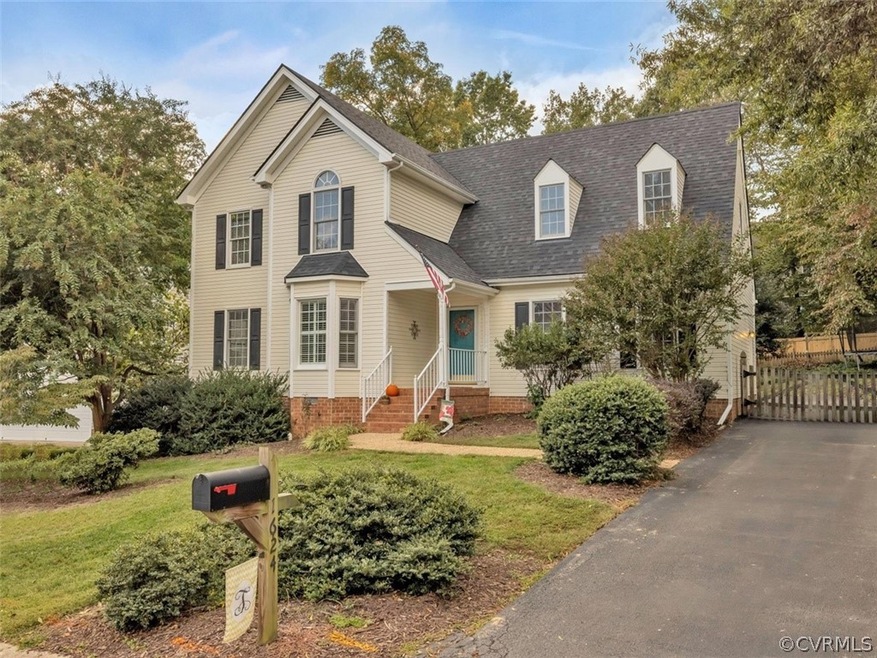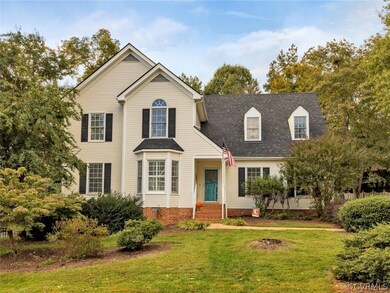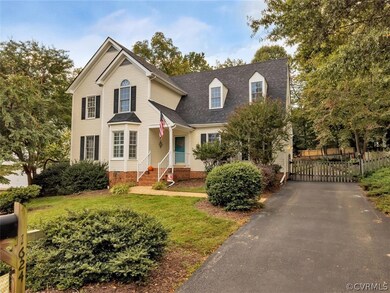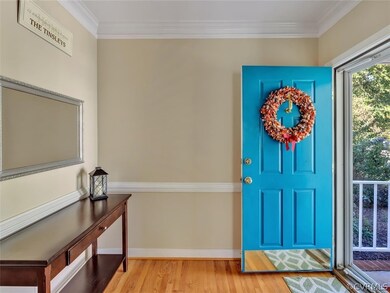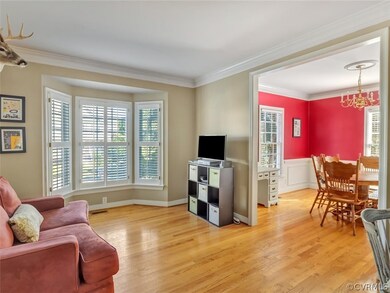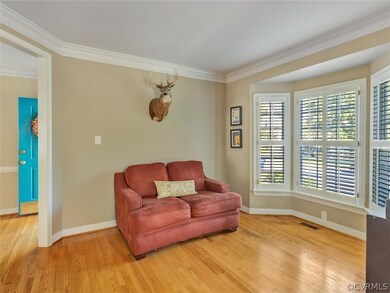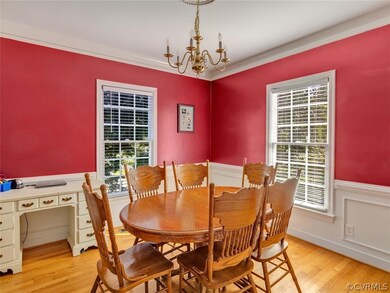
1624 Westbury Ridge Dr Midlothian, VA 23114
Estimated Value: $445,019 - $455,000
Highlights
- Deck
- Wood Flooring
- High Ceiling
- Transitional Architecture
- Separate Formal Living Room
- Granite Countertops
About This Home
As of November 2020Well kept home with lots of unique features in the highly sought after Midlothian area! With 2,257 sq ft, 4 BR & 2.5 baths, this home is ready to move right in. Upgrades include fresh paint, granite counters, tile floor/shower in primary bath and brand new roof & water heater. Attractive foyer welcomes w/beautiful hardwood floors & opens to the Office w/bay window for loads of natural light. Formal Dining Room has all the beautiful touches such as picture frame molding, double crown & chandelier. Kitchen boasts new granite counters, white cabinets, double pantry and bright & airy morning room. Spacious family room centers around gas fireplace w/marble surround & leads out to deck for easy entertaining. Primary BR features WI closet & ensuite bath w/garden tub, double vanity, newly tiled WI shower & water closet. Second floor includes 3 more ample sized bedrooms and another full bath w/double vanity & tub/shower. Second floor laundry is well stocked w/linen closet & built in shelving. Extra storage can be found in walk up attic & 2 car attached garage. Private backyard is surrounded by picket fence. Home is conveniently located near Routes 288 & 76, shopping, dining & entertainment.
Last Agent to Sell the Property
Real Broker LLC License #0225224005 Listed on: 10/16/2020

Home Details
Home Type
- Single Family
Est. Annual Taxes
- $2,637
Year Built
- Built in 1996
Lot Details
- 0.27 Acre Lot
- Back Yard Fenced
- Zoning described as R9
Parking
- 2 Car Attached Garage
Home Design
- Transitional Architecture
- Frame Construction
- Shingle Roof
- Composition Roof
- Vinyl Siding
Interior Spaces
- 2,257 Sq Ft Home
- 2-Story Property
- Built-In Features
- Bookcases
- High Ceiling
- Ceiling Fan
- Gas Fireplace
- Bay Window
- Separate Formal Living Room
- Crawl Space
- Washer and Dryer Hookup
Kitchen
- Oven
- Induction Cooktop
- Stove
- Microwave
- Dishwasher
- Granite Countertops
- Disposal
Flooring
- Wood
- Partially Carpeted
- Tile
Bedrooms and Bathrooms
- 4 Bedrooms
- En-Suite Primary Bedroom
- Walk-In Closet
- Double Vanity
- Garden Bath
Outdoor Features
- Deck
Schools
- Gordon Elementary School
- Midlothian Middle School
- Monacan High School
Utilities
- Central Air
- Heating System Uses Natural Gas
- Heat Pump System
Community Details
- Westbury Subdivision
Listing and Financial Details
- Tax Lot 4
- Assessor Parcel Number 739-69-40-77-300-000
Ownership History
Purchase Details
Home Financials for this Owner
Home Financials are based on the most recent Mortgage that was taken out on this home.Purchase Details
Home Financials for this Owner
Home Financials are based on the most recent Mortgage that was taken out on this home.Purchase Details
Home Financials for this Owner
Home Financials are based on the most recent Mortgage that was taken out on this home.Purchase Details
Home Financials for this Owner
Home Financials are based on the most recent Mortgage that was taken out on this home.Similar Homes in Midlothian, VA
Home Values in the Area
Average Home Value in this Area
Purchase History
| Date | Buyer | Sale Price | Title Company |
|---|---|---|---|
| Mallory Christopher | $330,000 | Titlequest Of Hampton Roads | |
| Tinsley Ryan | $265,500 | -- | |
| Walsh Robert | $196,000 | -- | |
| Newsome Stephen L | $165,000 | -- |
Mortgage History
| Date | Status | Borrower | Loan Amount |
|---|---|---|---|
| Open | Mallory Christopher | $264,000 | |
| Previous Owner | Tinsley Ryan S | $203,350 | |
| Previous Owner | Tinsley Ryan | $212,400 | |
| Previous Owner | Newsome Stephen L | $156,800 | |
| Previous Owner | Newsome Stephen L | $131,700 |
Property History
| Date | Event | Price | Change | Sq Ft Price |
|---|---|---|---|---|
| 11/20/2020 11/20/20 | Sold | $330,000 | +1.5% | $146 / Sq Ft |
| 10/19/2020 10/19/20 | Pending | -- | -- | -- |
| 10/16/2020 10/16/20 | For Sale | $325,000 | -- | $144 / Sq Ft |
Tax History Compared to Growth
Tax History
| Year | Tax Paid | Tax Assessment Tax Assessment Total Assessment is a certain percentage of the fair market value that is determined by local assessors to be the total taxable value of land and additions on the property. | Land | Improvement |
|---|---|---|---|---|
| 2024 | $3,573 | $369,900 | $67,000 | $302,900 |
| 2023 | $3,338 | $366,800 | $62,000 | $304,800 |
| 2022 | $3,077 | $334,500 | $58,000 | $276,500 |
| 2021 | $2,892 | $301,800 | $56,000 | $245,800 |
| 2020 | $2,762 | $290,700 | $56,000 | $234,700 |
| 2019 | $2,637 | $277,600 | $56,000 | $221,600 |
| 2018 | $2,636 | $277,000 | $55,000 | $222,000 |
| 2017 | $2,591 | $264,700 | $55,000 | $209,700 |
| 2016 | $2,486 | $259,000 | $55,000 | $204,000 |
| 2015 | $2,475 | $255,200 | $55,000 | $200,200 |
| 2014 | $2,350 | $242,200 | $55,000 | $187,200 |
Agents Affiliated with this Home
-
Ainsley Dillon

Seller's Agent in 2020
Ainsley Dillon
Real Broker LLC
(804) 937-8016
11 in this area
82 Total Sales
-
Yvonne Hagen
Y
Buyer's Agent in 2020
Yvonne Hagen
First Choice Realty
(804) 339-7327
1 in this area
5 Total Sales
Map
Source: Central Virginia Regional MLS
MLS Number: 2030954
APN: 739-69-40-77-300-000
- 1725 Upperbury Dr
- 1305 Lockett Ridge Rd
- 1513 Crawford Wood Dr
- 11970 Lucks Ln
- 11960 Lucks Ln
- 11602 Hardwood Dr
- 11950 Lucks Ln
- 12324 Boxford Ln
- 1409 Sycamore Ridge Ct
- 907 Glenhaven Rd
- 1130 S Wedgemont Dr
- 1217 Gladstone Glen Place
- 1215 Gladstone Glen Place
- 2501 Brookforest Rd
- 2519 Brookforest Rd
- 11301 Mansfield Crossing Ct
- 1321 Abingdon Rd
- 2707 Quisenberry St
- 619 Spirea Rd
- 12507 Needle Rush Way
- 1624 Westbury Ridge Dr
- 1618 Westbury Ridge Dr
- 1630 Westbury Ridge Dr
- 1625 Upperbury Dr
- 1631 Upperbury Dr
- 1619 Upperbury Dr
- 1612 Westbury Ridge Dr
- 1619 Westbury Ridge Dr
- 11900 Westbury Ridge Ct
- 1637 Upperbury Dr
- 1613 Upperbury Dr
- 1637 Westbury Ridge Dr
- 1606 Westbury Ridge Dr
- 11819 Westbury Bluff Dr
- 1643 Upperbury Dr
- 1607 Upperbury Dr
- 11912 Westbury Ridge Ct
- 1624 Upperbury Dr
- 1630 Upperbury Dr
- 1624 Westbury Knoll Ln
