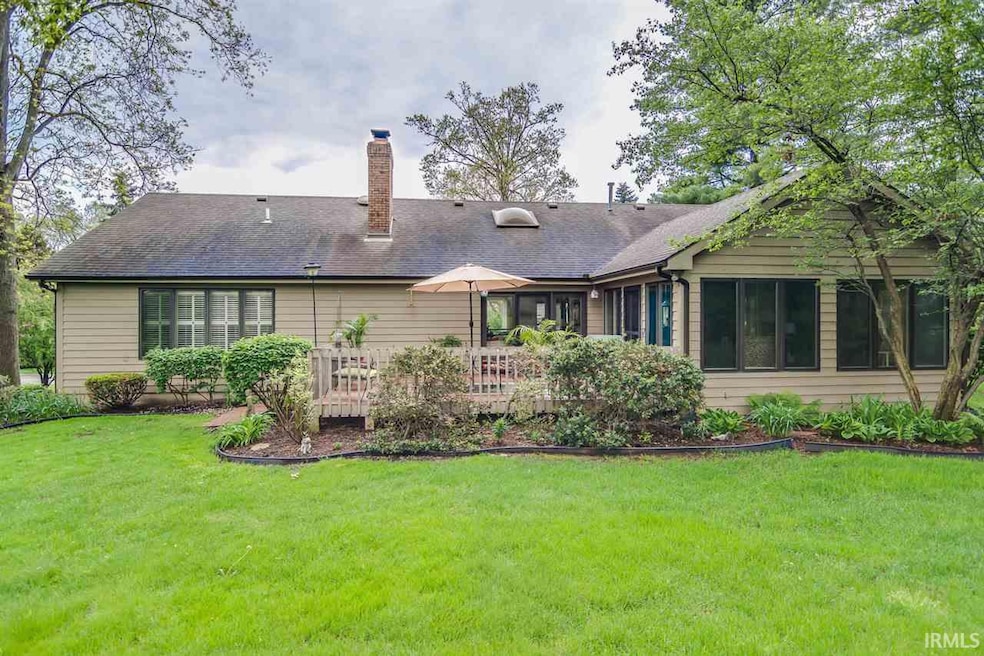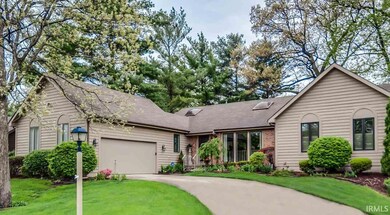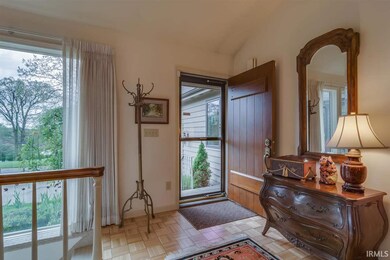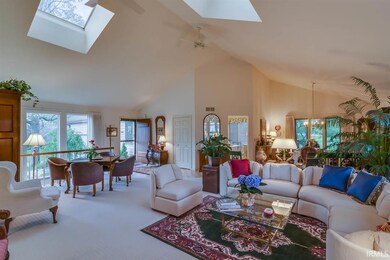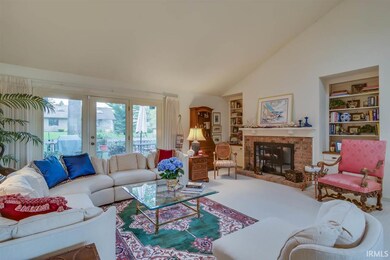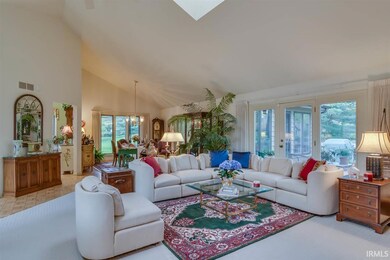
16241 Oak Hill Blvd Granger, IN 46530
Granger NeighborhoodEstimated Value: $429,000 - $507,000
Highlights
- Golf Course Community
- Primary Bedroom Suite
- Whirlpool Bathtub
- Lap Pool
- Contemporary Architecture
- Putting Green
About This Home
As of October 2015No snow to shovel. Grass is mowed every week. Shrubs trimmed. Nothing to do but kick back and enjoy the comforts of your beautiful home. Over 3,000 sq ft. this villa will pique your imagination as it invites you to enjoy each room. Take time for the gourmet kitchen with granite counters. A large southern exposure kitchen window brings the outside inside, From the front door to the entry way you'll appreciate the open floor plan that gives full view of the Great Room, Dining Room, immediate sitting area. The Four Season Sun Room is one of a kind. The kitchen location is perfect for serving family or guests in the kitchen or dining room. A large Master BR suite and its first floor location is perfect for relaxing before adjourning to ready for the next day. Lower level is easy to access and leads to a large den and 2 additional large bedrooms and full bath. First floor laundry with lots of storage. Perfect villa for the work from home family. Handicap accessible. Dimensions are not warranted and must be verified.
Last Agent to Sell the Property
Charles Nyers
McKinnies Realty, LLC Listed on: 05/07/2015
Last Buyer's Agent
Martie Black
Cressy & Everett - South Bend
Property Details
Home Type
- Condominium
Est. Annual Taxes
- $2,285
Year Built
- Built in 1985
Lot Details
- Rural Setting
- Landscaped
- Sloped Lot
Parking
- 2 Car Attached Garage
- Garage Door Opener
- Driveway
Home Design
- Contemporary Architecture
- Poured Concrete
- Asphalt Roof
- Cedar
Interior Spaces
- 1-Story Property
- Living Room with Fireplace
- Utility Room in Garage
- Gas And Electric Dryer Hookup
- Home Security System
Kitchen
- Kitchen Island
- Ceramic Countertops
- Built-In or Custom Kitchen Cabinets
Flooring
- Parquet
- Carpet
Bedrooms and Bathrooms
- 4 Bedrooms
- Primary Bedroom Suite
- Whirlpool Bathtub
Finished Basement
- Basement Fills Entire Space Under The House
- 1 Bathroom in Basement
- 2 Bedrooms in Basement
Pool
- Lap Pool
Schools
- Swanson Elementary School
- Clay Middle School
- Clay High School
Utilities
- Forced Air Heating and Cooling System
- Heating System Uses Gas
- Private Company Owned Well
- Well
- Septic System
Listing and Financial Details
- Assessor Parcel Number 71-04-16-227-007.000-003
Community Details
Recreation
- Golf Course Community
- Community Pool
- Putting Green
Security
- Storm Windows
- Carbon Monoxide Detectors
Additional Features
- Knollwood Park Villas Subdivision
- Laundry Facilities
Ownership History
Purchase Details
Purchase Details
Purchase Details
Home Financials for this Owner
Home Financials are based on the most recent Mortgage that was taken out on this home.Purchase Details
Purchase Details
Similar Homes in the area
Home Values in the Area
Average Home Value in this Area
Purchase History
| Date | Buyer | Sale Price | Title Company |
|---|---|---|---|
| Mosca Ronald V | -- | None Listed On Document | |
| Mosca Karen E | $266,500 | -- | |
| Mosca Ronald | -- | Meridian Title | |
| Slaby Trust | -- | -- | |
| Slaby Edward S | -- | Meridian Title Corp | |
| Mosca Family 2020 Revocable Tr | -- | Tuesley Hall Konopa Llp |
Mortgage History
| Date | Status | Borrower | Loan Amount |
|---|---|---|---|
| Previous Owner | Mosca Ronald | $100,000 |
Property History
| Date | Event | Price | Change | Sq Ft Price |
|---|---|---|---|---|
| 10/30/2015 10/30/15 | Sold | $266,500 | -10.9% | $73 / Sq Ft |
| 09/10/2015 09/10/15 | Pending | -- | -- | -- |
| 05/07/2015 05/07/15 | For Sale | $299,000 | -- | $82 / Sq Ft |
Tax History Compared to Growth
Tax History
| Year | Tax Paid | Tax Assessment Tax Assessment Total Assessment is a certain percentage of the fair market value that is determined by local assessors to be the total taxable value of land and additions on the property. | Land | Improvement |
|---|---|---|---|---|
| 2024 | $4,292 | $418,600 | $84,600 | $334,000 |
| 2022 | $4,244 | $380,500 | $84,600 | $295,900 |
| 2021 | $3,977 | $323,900 | $53,300 | $270,600 |
| 2020 | $4,241 | $343,100 | $55,200 | $287,900 |
| 2019 | $3,061 | $301,300 | $47,000 | $254,300 |
| 2018 | $3,041 | $271,500 | $41,700 | $229,800 |
| 2017 | $3,123 | $265,200 | $41,700 | $223,500 |
| 2016 | $2,946 | $239,200 | $53,700 | $185,500 |
| 2014 | $2,264 | $192,700 | $42,800 | $149,900 |
Agents Affiliated with this Home
-
C
Seller's Agent in 2015
Charles Nyers
McKinnies Realty, LLC
-
M
Buyer's Agent in 2015
Martie Black
Cressy & Everett - South Bend
Map
Source: Indiana Regional MLS
MLS Number: 201521150
APN: 71-04-16-227-007.000-003
- 16230 Oak Hill Blvd
- 16166 Candlewycke Ct
- 51167 Huntington Ln
- 51491 Highland Shores Dr
- 51501 Stratton Ct
- 51086 Woodcliff Ct
- 16198 Waterbury Bend
- 51695 Fox Pointe Ln
- 50866 Country Knolls Dr
- 15626 Cold Spring Ct
- 51890 Foxdale Ln
- 0 Hidden Hills Dr Unit 12 25010102
- 16828 Barryknoll Way
- 71454 Song Sparrow Trail
- 15870 N Lakeshore Dr
- 17044 Shandwick Ln
- 71411 Sanderling Dr
- 32120 Bent Oak Trail
- 16750 Brick Rd
- 16450 Greystone Dr
- 16241 Oak Hill Blvd
- 16263 Oak Hill Blvd
- 16240 Candlewycke Ct
- 16222 Candlewycke Ct
- 16250 Candlewycke Ct
- 16201 Oak Hill Blvd
- 16210 Oak Hill Blvd
- 16250 Oak Hill Blvd
- 16285 Oak Hill Blvd
- 51190 Kings Crossing
- 16200 Candlewycke Ct
- 16270 Oak Hill Blvd
- 16187 Oak Hill Blvd
- 16260 Candlewycke Ct
- 16190 Oak Hill Blvd
- 51170 Kings Crossing
- 16188 Candlewycke Ct
- 16227 Candlewycke Ct
- 16290 Oak Hill Blvd
- 16203 Candlewycke Ct
