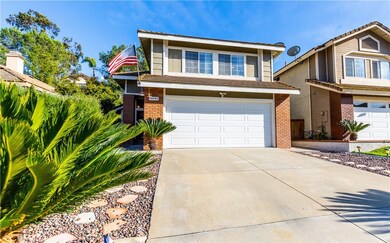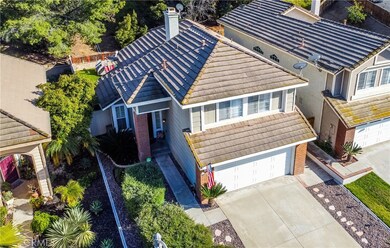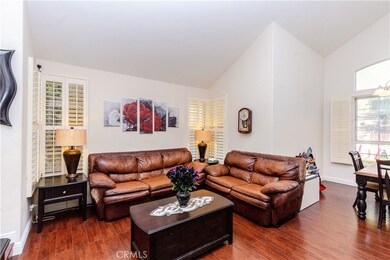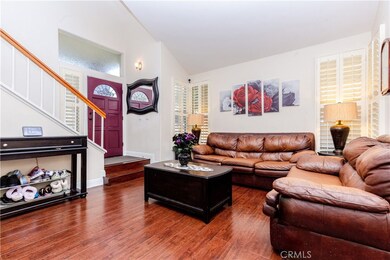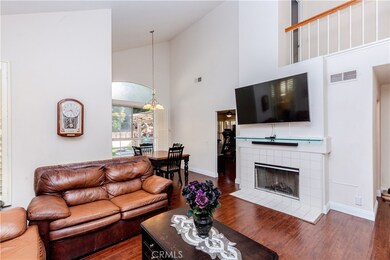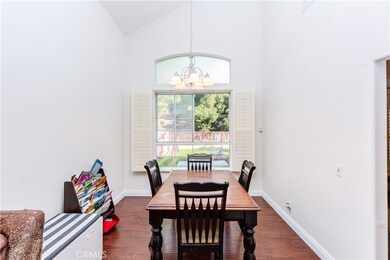
16242 Hidden Cove Dr Riverside, CA 92503
Lake Hills/Victoria Grove NeighborhoodHighlights
- Traditional Architecture
- Granite Countertops
- 2 Car Direct Access Garage
- High Ceiling
- Hiking Trails
- Open to Family Room
About This Home
As of May 2023Charming, inviting, AND nestled in a rare find opportunity in the community of LAKE HILLS!! The one perfect for the growing family. Walk in to high ceilings and large sun gleaming windows. Cozy up by the fireplace or relax in the family-room that opens up to the adorable kitchen. The kitchen is designed with a Country flow and has great counter space and plenty of cabinets. All 3 bedrooms are upstairs and are generous in size. A brand-new A/C unit has recently been installed just in time for the upcoming summer weather. The backyard is quaint and ever so welcoming. Whether it's play-time for the kids or hosting a BBQ time, the backyard gives out all the vibes, trimmed with turf, and a concrete covered patio. The immediate community area is framed in natural made hiking trails and beautiful hills. Plenty of shopping and eateries nearby, yet tucked away in a great and established area of Riverside.
Home Details
Home Type
- Single Family
Est. Annual Taxes
- $7,712
Year Built
- Built in 1990
Lot Details
- 6,970 Sq Ft Lot
- Vinyl Fence
- Wood Fence
- Landscaped
- Back Yard
- Property is zoned R-4
HOA Fees
- $109 Monthly HOA Fees
Parking
- 2 Car Direct Access Garage
- 2 Open Parking Spaces
- Parking Available
- Driveway
Home Design
- Traditional Architecture
- Cosmetic Repairs Needed
- Permanent Foundation
- Slab Foundation
- Flat Tile Roof
- Wood Siding
Interior Spaces
- 1,501 Sq Ft Home
- 2-Story Property
- High Ceiling
- Shutters
- Family Room Off Kitchen
- Living Room with Fireplace
- Combination Dining and Living Room
Kitchen
- Open to Family Room
- Gas Oven
- Gas Range
- Microwave
- Dishwasher
- Granite Countertops
Flooring
- Carpet
- Laminate
Bedrooms and Bathrooms
- 3 Bedrooms
- All Upper Level Bedrooms
- Dual Vanity Sinks in Primary Bathroom
- Bathtub with Shower
Laundry
- Laundry Room
- Laundry in Garage
Home Security
- Carbon Monoxide Detectors
- Fire and Smoke Detector
Outdoor Features
- Concrete Porch or Patio
- Exterior Lighting
Utilities
- Central Heating and Cooling System
- Natural Gas Connected
- Gas Water Heater
Listing and Financial Details
- Tax Lot 23
- Tax Tract Number 23139
- Assessor Parcel Number 135452002
- $54 per year additional tax assessments
Community Details
Overview
- Lake Hills Maintenance Association, Phone Number (951) 244-0048
- Lake Hills HOA
Recreation
- Hiking Trails
Security
- Resident Manager or Management On Site
Ownership History
Purchase Details
Home Financials for this Owner
Home Financials are based on the most recent Mortgage that was taken out on this home.Purchase Details
Home Financials for this Owner
Home Financials are based on the most recent Mortgage that was taken out on this home.Purchase Details
Home Financials for this Owner
Home Financials are based on the most recent Mortgage that was taken out on this home.Purchase Details
Home Financials for this Owner
Home Financials are based on the most recent Mortgage that was taken out on this home.Purchase Details
Home Financials for this Owner
Home Financials are based on the most recent Mortgage that was taken out on this home.Purchase Details
Purchase Details
Home Financials for this Owner
Home Financials are based on the most recent Mortgage that was taken out on this home.Purchase Details
Similar Homes in Riverside, CA
Home Values in the Area
Average Home Value in this Area
Purchase History
| Date | Type | Sale Price | Title Company |
|---|---|---|---|
| Grant Deed | $312,500 | Lawyers Title | |
| Grant Deed | $335,000 | Pacific Coast Title Company | |
| Grant Deed | $430,000 | Commerce Title Company | |
| Grant Deed | $276,000 | North American Title Co | |
| Interfamily Deed Transfer | -- | New Century Title Company | |
| Interfamily Deed Transfer | -- | -- | |
| Grant Deed | $126,000 | Old Republic Title Company | |
| Trustee Deed | $153,433 | -- |
Mortgage History
| Date | Status | Loan Amount | Loan Type |
|---|---|---|---|
| Open | $575,000 | New Conventional | |
| Previous Owner | $308,000 | New Conventional | |
| Previous Owner | $324,950 | New Conventional | |
| Previous Owner | $40,000 | Credit Line Revolving | |
| Previous Owner | $343,920 | Purchase Money Mortgage | |
| Previous Owner | $234,600 | Purchase Money Mortgage | |
| Previous Owner | $134,500 | Unknown | |
| Previous Owner | $122,889 | FHA | |
| Previous Owner | $125,084 | FHA |
Property History
| Date | Event | Price | Change | Sq Ft Price |
|---|---|---|---|---|
| 08/11/2025 08/11/25 | For Sale | $650,000 | 0.0% | $433 / Sq Ft |
| 08/09/2025 08/09/25 | Off Market | $650,000 | -- | -- |
| 08/04/2025 08/04/25 | Pending | -- | -- | -- |
| 07/28/2025 07/28/25 | For Sale | $650,000 | +4.0% | $433 / Sq Ft |
| 05/06/2023 05/06/23 | Sold | $625,000 | +4.3% | $416 / Sq Ft |
| 04/10/2023 04/10/23 | Pending | -- | -- | -- |
| 04/09/2023 04/09/23 | For Sale | $599,000 | -4.2% | $399 / Sq Ft |
| 04/06/2023 04/06/23 | Off Market | $625,000 | -- | -- |
| 03/29/2023 03/29/23 | For Sale | $599,000 | +78.8% | $399 / Sq Ft |
| 06/12/2015 06/12/15 | Sold | $335,000 | +4.7% | $223 / Sq Ft |
| 03/13/2015 03/13/15 | Pending | -- | -- | -- |
| 03/08/2015 03/08/15 | For Sale | $320,000 | -- | $213 / Sq Ft |
Tax History Compared to Growth
Tax History
| Year | Tax Paid | Tax Assessment Tax Assessment Total Assessment is a certain percentage of the fair market value that is determined by local assessors to be the total taxable value of land and additions on the property. | Land | Improvement |
|---|---|---|---|---|
| 2025 | $7,712 | $650,250 | $197,676 | $452,574 |
| 2023 | $7,712 | $386,978 | $80,857 | $306,121 |
| 2022 | $4,469 | $379,391 | $79,272 | $300,119 |
| 2021 | $4,376 | $371,953 | $77,718 | $294,235 |
| 2020 | $4,304 | $368,140 | $76,922 | $291,218 |
| 2019 | $4,247 | $360,922 | $75,414 | $285,508 |
| 2018 | $4,186 | $353,846 | $73,937 | $279,909 |
| 2017 | $4,108 | $346,909 | $72,488 | $274,421 |
| 2016 | $4,039 | $340,108 | $71,067 | $269,041 |
| 2015 | $3,842 | $330,000 | $77,000 | $253,000 |
| 2014 | $3,870 | $327,000 | $76,000 | $251,000 |
Agents Affiliated with this Home
-
Marni Jimenez

Seller's Agent in 2025
Marni Jimenez
Grove Realty
(951) 990-8389
5 in this area
181 Total Sales
-
Josh Huizar

Seller's Agent in 2023
Josh Huizar
KW College Park
(951) 316-5171
1 in this area
102 Total Sales
-
Khoi Le

Buyer's Agent in 2023
Khoi Le
Torelli Realty
(714) 884-6955
1 in this area
134 Total Sales
-
S
Seller's Agent in 2015
Shelle Kirk
View Heights Properties
Map
Source: California Regional Multiple Listing Service (CRMLS)
MLS Number: IG23052047
APN: 135-452-002
- 16187 Cousins Cir
- 3500 Buchanan St
- 3500 Buchanan St Unit 145
- 3500 Buchanan St Unit 57
- 3500 Buchanan St Unit 72
- 3500 Buchanan St Unit 240
- 3500 Buchanan St Unit 24
- 3500 Buchanan St Unit 138
- 3500 Buchanan St Unit 181
- 3500 Buchanan St Unit 173
- 3500 Buchanan St Unit 193
- 3500 Buchanan St Unit 14
- 3500 Buchanan St Unit 31
- 16192 Setting Sun Cir
- 3595 Buchanan St
- 12149 Indiana Ave Unit 18
- 12149 Indiana Ave Unit 95
- 3700 Buchanan Ave Unit 204
- 3700 Buchanan Ave Unit Spc 131
- 3700 Buchanan Ave Unit 4

