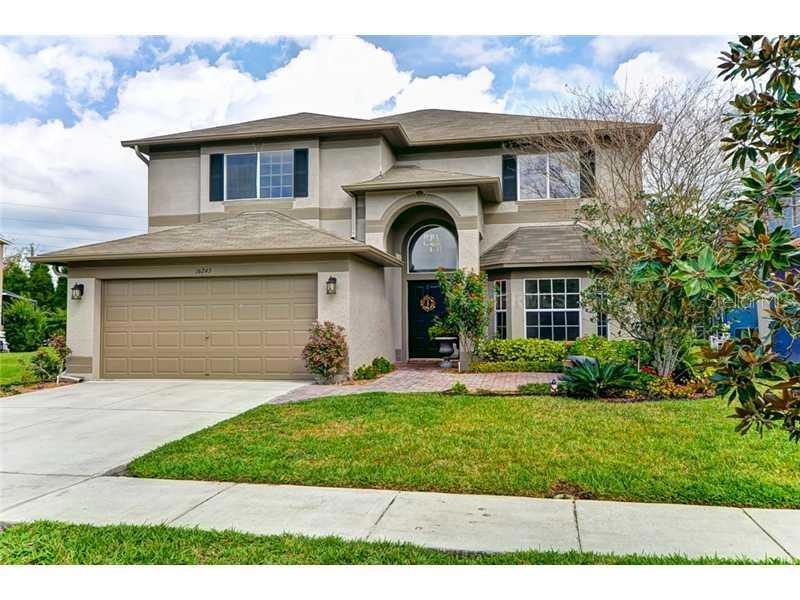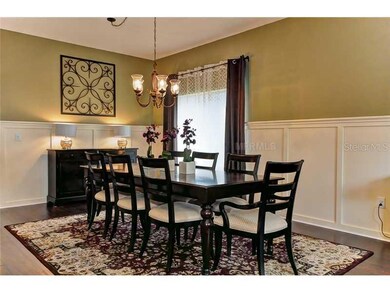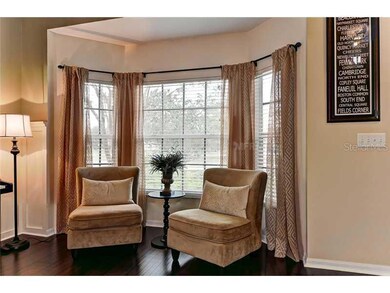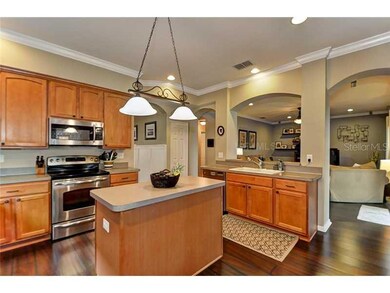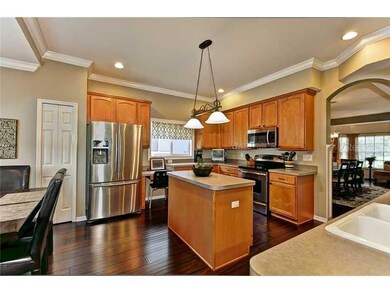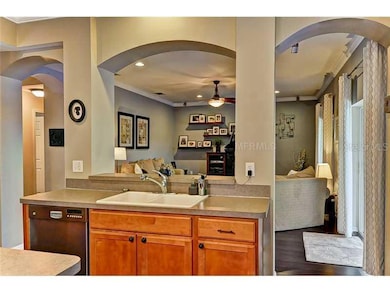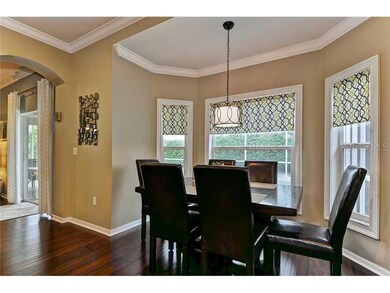
16243 Carnoustie Dr Odessa, FL 33556
Highlights
- Golf Course Community
- Private Pool
- Deck
- Bryant Elementary School Rated A
- Gated Community
- Contemporary Architecture
About This Home
As of August 2022STUNNING Executive Pool Home located in the Golf Course Community of The Eagles! This BEAUTIFUL HOME has been PRISTINELY MAINTAINED & features 5 Beds + Office, 2.5 Baths, 2-CG, 2,986 Sq Ft w/Screen Enclosed Pool Package w/Freshly Painted Deck nestled in a QUIET CUL-DE-SAC! GORGEOUS Espresso Wide Plank Wood Laminate Flooring adorns the downstairs & is a Stunning Compliment to NEW LOVELY INTERIOR PAINT COLORS & Beautiful Wainscoting is featured in the LARGE FORMAL DR, the LARGE GOURMET KITCHEN w/ISLAND + BAR features 42" Maple Cabinetry w/Molding, NEW STAINLESS APPLIANCES, 2 Pantry Locations, CEILING CROWN MOLDING, a Spacious Breakfast Nook with views of the BEAUTIFUL POOL area & opens to a LARGE FAMILY ROOM w/Large Windows & Sliding Glass Door leading to the Pool & LOTS OF NATURAL LIGHT! The HUGE GUEST BEDROOM downstairs can easily be used as a Bonus or Play Room, the upstairs LARGE MASTER SUITE features Double Closets & a HUGE ENSUITE MASTER BATH w/Updated Oil-Rubbed Bronze Fixtures, Hardware & Mirror Molding! Upstairs are 3 GUEST BEDROOMS + EXECUTIVE OFFICE w/French Doors perfect for the Telecommuter & a Full Guest Bathroom! This IMMACULATELY MAINTAINED HOME features NEW EXTERIOR PAINT, NEW LIGHT FIXTURES INSIDE & OUT & relax on the Lanai or take a DIP IN THE POOL & enjoy a HUGE SIDE YARD AREA perfect for entertaining or a jungle gym! The Eagles Community features two 18-Hole Golf Courses, Clubhouse, Community Pool & the NEW PARK & PLAYGROUND AREA WILL BE OPEN SOON! Welcome Home!
Last Agent to Sell the Property
TOWN CHASE PROPERTIES License #3166260 Listed on: 03/05/2014
Home Details
Home Type
- Single Family
Est. Annual Taxes
- $4,263
Year Built
- Built in 2003
Lot Details
- 6,970 Sq Ft Lot
- Lot Dimensions are 71.0x100.0
- Cul-De-Sac
- West Facing Home
- Mature Landscaping
- Irrigation
- Landscaped with Trees
- Property is zoned PD-MU
HOA Fees
- $92 Monthly HOA Fees
Parking
- 2 Car Attached Garage
- Garage Door Opener
Home Design
- Contemporary Architecture
- Bi-Level Home
- Slab Foundation
- Wood Frame Construction
- Shingle Roof
- Block Exterior
- Stucco
Interior Spaces
- 2,986 Sq Ft Home
- Crown Molding
- Ceiling Fan
- Blinds
- Separate Formal Living Room
- Breakfast Room
- Formal Dining Room
Kitchen
- Eat-In Kitchen
- Range<<rangeHoodToken>>
- <<microwave>>
- Dishwasher
- Disposal
Flooring
- Carpet
- Laminate
- Ceramic Tile
Bedrooms and Bathrooms
- 5 Bedrooms
- Split Bedroom Floorplan
- Walk-In Closet
Laundry
- Laundry in unit
- Dryer
- Washer
Pool
- Private Pool
- Spa
Outdoor Features
- Deck
- Covered patio or porch
Schools
- Bryant Elementary School
- Farnell Middle School
- Sickles High School
Utilities
- Central Heating and Cooling System
- Electric Water Heater
- High Speed Internet
- Cable TV Available
Listing and Financial Details
- Legal Lot and Block 81 / G00000
- Assessor Parcel Number U-30-27-17-02E-G00000-00081.0
Community Details
Overview
- St Andrews At The Eagles Unit 1 Ph 1 2 And 3 Subdivision
- The community has rules related to deed restrictions
Recreation
- Golf Course Community
- Tennis Courts
- Community Playground
- Community Pool
Security
- Gated Community
Ownership History
Purchase Details
Home Financials for this Owner
Home Financials are based on the most recent Mortgage that was taken out on this home.Purchase Details
Home Financials for this Owner
Home Financials are based on the most recent Mortgage that was taken out on this home.Purchase Details
Home Financials for this Owner
Home Financials are based on the most recent Mortgage that was taken out on this home.Purchase Details
Home Financials for this Owner
Home Financials are based on the most recent Mortgage that was taken out on this home.Similar Homes in the area
Home Values in the Area
Average Home Value in this Area
Purchase History
| Date | Type | Sale Price | Title Company |
|---|---|---|---|
| Warranty Deed | $760,000 | New Title Company Name | |
| Warranty Deed | $440,000 | First Title Source Llc | |
| Warranty Deed | $370,000 | Westchase Title Llc | |
| Special Warranty Deed | $263,100 | North American Title Co |
Mortgage History
| Date | Status | Loan Amount | Loan Type |
|---|---|---|---|
| Open | $608,000 | New Conventional | |
| Previous Owner | $380,900 | New Conventional | |
| Previous Owner | $418,000 | Adjustable Rate Mortgage/ARM | |
| Previous Owner | $343,000 | New Conventional | |
| Previous Owner | $268,000 | Unknown | |
| Previous Owner | $25,000 | Credit Line Revolving | |
| Previous Owner | $210,000 | Unknown |
Property History
| Date | Event | Price | Change | Sq Ft Price |
|---|---|---|---|---|
| 08/03/2022 08/03/22 | Sold | $760,000 | +0.1% | $255 / Sq Ft |
| 06/09/2022 06/09/22 | Pending | -- | -- | -- |
| 06/03/2022 06/03/22 | For Sale | $759,000 | +105.1% | $254 / Sq Ft |
| 08/19/2014 08/19/14 | Off Market | $370,000 | -- | -- |
| 05/05/2014 05/05/14 | Sold | $370,000 | -2.6% | $124 / Sq Ft |
| 04/02/2014 04/02/14 | Pending | -- | -- | -- |
| 03/05/2014 03/05/14 | For Sale | $379,900 | -- | $127 / Sq Ft |
Tax History Compared to Growth
Tax History
| Year | Tax Paid | Tax Assessment Tax Assessment Total Assessment is a certain percentage of the fair market value that is determined by local assessors to be the total taxable value of land and additions on the property. | Land | Improvement |
|---|---|---|---|---|
| 2024 | $6,326 | $374,575 | -- | -- |
| 2023 | $6,114 | $363,665 | $0 | $0 |
| 2022 | $6,882 | $393,912 | $0 | $0 |
| 2021 | $6,818 | $382,439 | $0 | $0 |
| 2020 | $6,708 | $377,159 | $73,130 | $304,029 |
| 2019 | $6,806 | $382,102 | $0 | $0 |
| 2018 | $6,745 | $374,977 | $0 | $0 |
| 2017 | $6,668 | $367,264 | $0 | $0 |
| 2016 | $4,379 | $241,879 | $0 | $0 |
| 2015 | $4,426 | $240,198 | $0 | $0 |
| 2014 | $4,253 | $281,460 | $0 | $0 |
| 2013 | -- | $227,453 | $0 | $0 |
Agents Affiliated with this Home
-
Carsten Prause

Seller's Agent in 2022
Carsten Prause
CHARLES RUTENBERG REALTY INC
(727) 871-6686
93 in this area
177 Total Sales
-
Tiffany Accattato

Buyer's Agent in 2022
Tiffany Accattato
ACCATTATO & COMPANY REAL ESTATE
(813) 285-0654
1 in this area
38 Total Sales
-
Nena Cox

Seller's Agent in 2014
Nena Cox
TOWN CHASE PROPERTIES
(813) 818-0044
3 in this area
44 Total Sales
-
Doug Bohannon

Buyer's Agent in 2014
Doug Bohannon
EXP REALTY LLC
(813) 431-2841
244 Total Sales
Map
Source: Stellar MLS
MLS Number: T2618024
APN: U-30-27-17-02E-G00000-00081.0
- 16226 Carnoustie Dr
- 12409 Gentle Swan Place
- 12707 Green Heron Way
- 16317 Colwood Dr
- 16311 Colwood Dr
- 16219 Turnbury Oak Dr
- 17006 Silver Shores Ln
- 16160 Craigend Place
- 12512 Silver Villas Ln
- 16851 Silver Shores Ln
- 17020 Silver Shores Ln
- 17021 Silver Shores Ln
- 17026 Silver Shores Ln
- 12807 Starling Dr
- 12601 Golf Haven Dr Unit D12
- 17114 Target Way
- 12808 Killarney Ct
- 12613 Silver Dollar Dr
- 12711 Royal George Ave
- 16816 Silver Shores Ln
