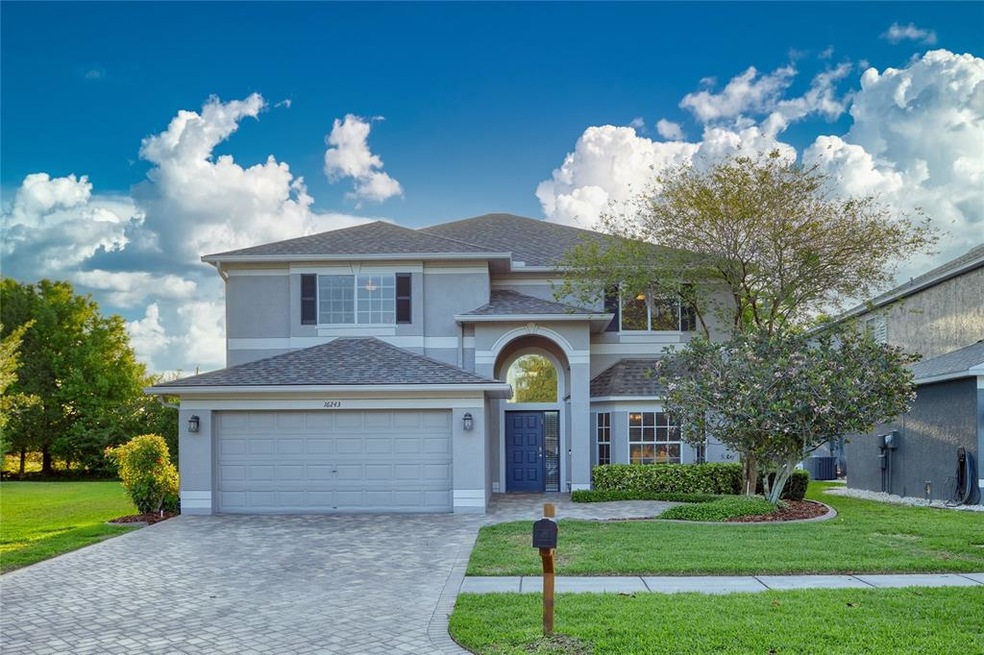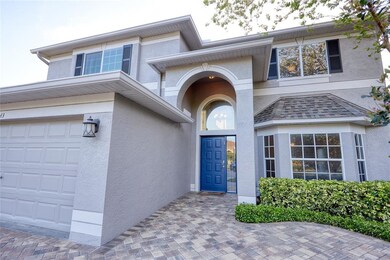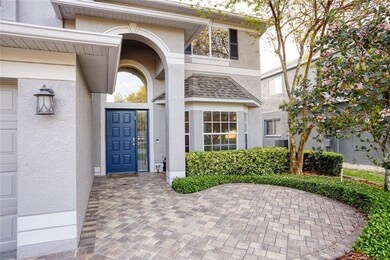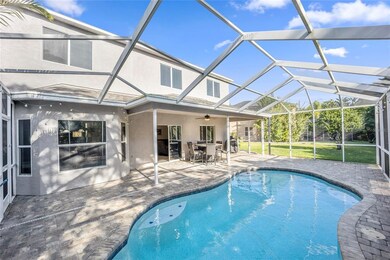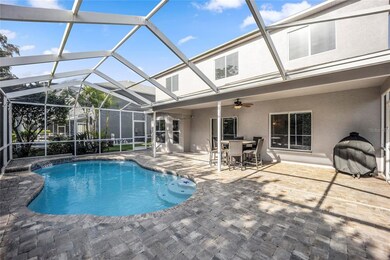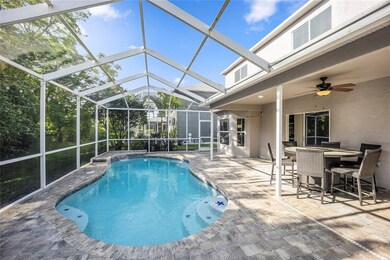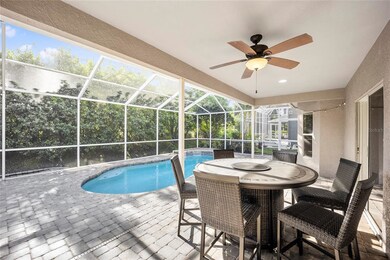
16243 Carnoustie Dr Odessa, FL 33556
Highlights
- In Ground Pool
- 2 Car Attached Garage
- Tile Flooring
- Bryant Elementary School Rated A
- Crown Molding
- Zoned Heating and Cooling
About This Home
As of August 2022NEW LISTING in THE EAGLES!!!! Shows like a MODEL HOME! TURNKEY and MOVE-IN ready!!! UPDATED SALT POOL home in GATED GOLF community with no backyard neighbors. This home is situated on a Cul-de-Sac street and has a large sideyard! Zoned for all A rated Bryant, Farnell and Sickles schools!! As you approach, you will be impressed by the curb appeal, lush landscaping and NEWER ROOF ($13K in 08/2020). As you enter the home your eye is immediately drawn up the gorgeous, espresso staircase leading to the bedrooms and office area. This home has nearly 3,000 sq feet of living space yet the layout makes it feel like so much more, there is even a FIRST FLOOR BEDROOM and LUXURIOUS FULL BATHROOM. The FORMAL DINING ROOM with decorative paneling and dark, wide plank flooring leads right into the CUSTOM KITCHEN and you realize that this home is an ENTERTAINER’s DREAM. Truly the Heart of the Home, the Chef’s Kitchen is open to the Family room and features STAINLESS STEEL appliances, QUARTZ countertops, stylish tile backsplash and CUSTOM Espresso SOLID WOOD cabinets and plenty of space for a sunny breakfast nook. This light and bright home has a screened in LANAI with lots of space for your friends and family, the SALT POOL was RESURFACED (2017) and a NEW POOL MOTOR was installed (12/2019). As you head up the stairs, notice that the wide plank, espresso flooring from the first floor continues giving the home a DESIGNER feel. The second floor has four more bedrooms, an office enclosed with French doors, 2 updated bathrooms and a laundry room. The MASTER BATH features Quartz Countertops, Carrera Marble Tiles, a frameless glass shower and a spa like tub. CARPET REPLACED in the 3 bedrooms (2016), New Closets installed (2017), NEWER AC units installed ($14K in 12/2017) and WATER SOFTENER (2016). PAVERS in the DRIVEWAY and LANAI/POOL area installed 2017 and sealed 2019/2020. This fine residence has been meticulously maintained and pride of ownership shows! LOW HOA fees ($1,370/year) and NO CDD FEES! The Eagles gated community offers 24x7 security, 2 golf courses with REMODELED Clubhouse and restaurant, Basketball and Tennis Courts. In addition, there will be a Volleyball and two pickle ball court added to the long list of amenities. Your new home is centrally located near some of the World’s Best Beaches, Shopping and easy access to 589 Veterans Expressway and Tampa International Airport. NO FLOOD INSURANCE required! Be sure to watch BOTH CUSTOM VIRTUAL TOURS! Call today! Won't Last!
Last Agent to Sell the Property
CHARLES RUTENBERG REALTY INC License #3245481 Listed on: 06/03/2022

Home Details
Home Type
- Single Family
Est. Annual Taxes
- $6,818
Year Built
- Built in 2003
Lot Details
- 7,100 Sq Ft Lot
- Lot Dimensions are 71x100
- West Facing Home
- Irrigation
- Property is zoned PD
HOA Fees
Parking
- 2 Car Attached Garage
Home Design
- Slab Foundation
- Shingle Roof
- Block Exterior
- Stucco
Interior Spaces
- 2,986 Sq Ft Home
- 2-Story Property
- Crown Molding
- Ceiling Fan
Kitchen
- Range
- Microwave
- Dishwasher
- Disposal
Flooring
- Carpet
- Laminate
- Tile
Bedrooms and Bathrooms
- 5 Bedrooms
- 3 Full Bathrooms
Pool
- In Ground Pool
Schools
- Bryant Elementary School
- Farnell Middle School
- Sickles High School
Utilities
- Zoned Heating and Cooling
- Water Softener
- High Speed Internet
Community Details
- Leigh Slement Association, Phone Number (813) 855-4860
- Visit Association Website
- Property Group Of Central Florida Association
- St Andrews At The Eagles Un 1 Subdivision
- Rental Restrictions
Listing and Financial Details
- Homestead Exemption
- Visit Down Payment Resource Website
- Legal Lot and Block 81 / G
- Assessor Parcel Number U-30-27-17-02E-G00000-00081.0
Ownership History
Purchase Details
Home Financials for this Owner
Home Financials are based on the most recent Mortgage that was taken out on this home.Purchase Details
Home Financials for this Owner
Home Financials are based on the most recent Mortgage that was taken out on this home.Purchase Details
Home Financials for this Owner
Home Financials are based on the most recent Mortgage that was taken out on this home.Purchase Details
Home Financials for this Owner
Home Financials are based on the most recent Mortgage that was taken out on this home.Similar Homes in Odessa, FL
Home Values in the Area
Average Home Value in this Area
Purchase History
| Date | Type | Sale Price | Title Company |
|---|---|---|---|
| Warranty Deed | $760,000 | New Title Company Name | |
| Warranty Deed | $440,000 | First Title Source Llc | |
| Warranty Deed | $370,000 | Westchase Title Llc | |
| Special Warranty Deed | $263,100 | North American Title Co |
Mortgage History
| Date | Status | Loan Amount | Loan Type |
|---|---|---|---|
| Open | $608,000 | New Conventional | |
| Previous Owner | $380,900 | New Conventional | |
| Previous Owner | $418,000 | Adjustable Rate Mortgage/ARM | |
| Previous Owner | $343,000 | New Conventional | |
| Previous Owner | $268,000 | Unknown | |
| Previous Owner | $25,000 | Credit Line Revolving | |
| Previous Owner | $210,000 | Unknown |
Property History
| Date | Event | Price | Change | Sq Ft Price |
|---|---|---|---|---|
| 08/03/2022 08/03/22 | Sold | $760,000 | +0.1% | $255 / Sq Ft |
| 06/09/2022 06/09/22 | Pending | -- | -- | -- |
| 06/03/2022 06/03/22 | For Sale | $759,000 | +105.1% | $254 / Sq Ft |
| 08/19/2014 08/19/14 | Off Market | $370,000 | -- | -- |
| 05/05/2014 05/05/14 | Sold | $370,000 | -2.6% | $124 / Sq Ft |
| 04/02/2014 04/02/14 | Pending | -- | -- | -- |
| 03/05/2014 03/05/14 | For Sale | $379,900 | -- | $127 / Sq Ft |
Tax History Compared to Growth
Tax History
| Year | Tax Paid | Tax Assessment Tax Assessment Total Assessment is a certain percentage of the fair market value that is determined by local assessors to be the total taxable value of land and additions on the property. | Land | Improvement |
|---|---|---|---|---|
| 2024 | $6,326 | $374,575 | -- | -- |
| 2023 | $6,114 | $363,665 | $0 | $0 |
| 2022 | $6,882 | $393,912 | $0 | $0 |
| 2021 | $6,818 | $382,439 | $0 | $0 |
| 2020 | $6,708 | $377,159 | $73,130 | $304,029 |
| 2019 | $6,806 | $382,102 | $0 | $0 |
| 2018 | $6,745 | $374,977 | $0 | $0 |
| 2017 | $6,668 | $367,264 | $0 | $0 |
| 2016 | $4,379 | $241,879 | $0 | $0 |
| 2015 | $4,426 | $240,198 | $0 | $0 |
| 2014 | $4,253 | $281,460 | $0 | $0 |
| 2013 | -- | $227,453 | $0 | $0 |
Agents Affiliated with this Home
-
Carsten Prause

Seller's Agent in 2022
Carsten Prause
CHARLES RUTENBERG REALTY INC
(727) 871-6686
93 in this area
177 Total Sales
-
Tiffany Accattato

Buyer's Agent in 2022
Tiffany Accattato
ACCATTATO & COMPANY REAL ESTATE
(813) 285-0654
1 in this area
38 Total Sales
-
Nena Cox

Seller's Agent in 2014
Nena Cox
TOWN CHASE PROPERTIES
(813) 818-0044
3 in this area
44 Total Sales
-
Doug Bohannon

Buyer's Agent in 2014
Doug Bohannon
EXP REALTY LLC
(813) 431-2841
244 Total Sales
Map
Source: Stellar MLS
MLS Number: U8162135
APN: U-30-27-17-02E-G00000-00081.0
- 16226 Carnoustie Dr
- 12409 Gentle Swan Place
- 12707 Green Heron Way
- 16317 Colwood Dr
- 16311 Colwood Dr
- 16219 Turnbury Oak Dr
- 16160 Craigend Place
- 17006 Silver Shores Ln
- 16421 Turnbury Oak Dr
- 12512 Silver Villas Ln
- 16851 Silver Shores Ln
- 17020 Silver Shores Ln
- 17021 Silver Shores Ln
- 17026 Silver Shores Ln
- 12807 Starling Dr
- 12601 Golf Haven Dr Unit D12
- 17114 Target Way
- 12808 Killarney Ct
- 12613 Silver Dollar Dr
- 16106 Worlington Place
