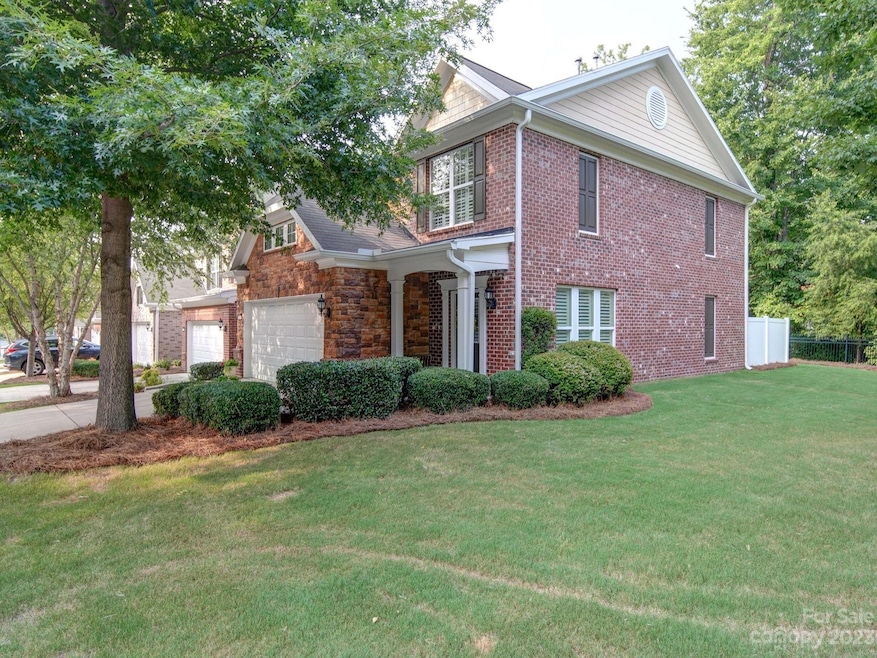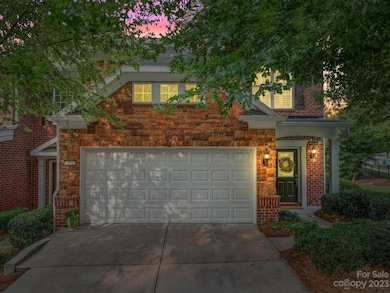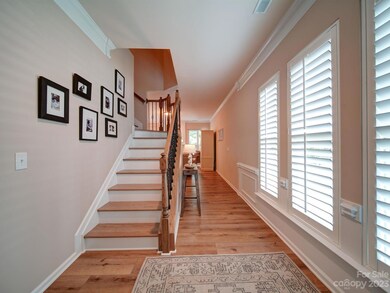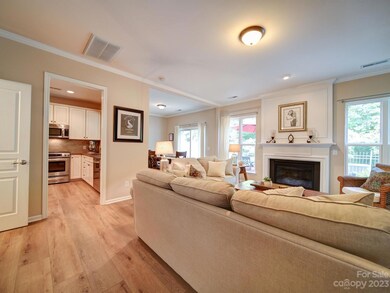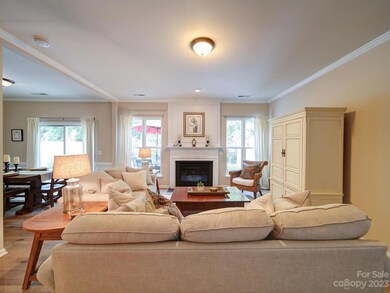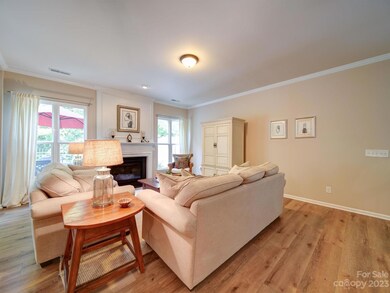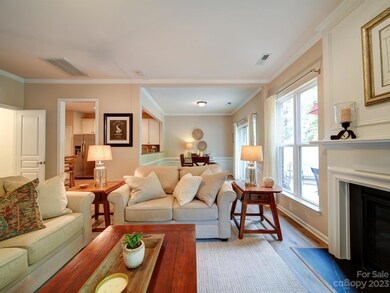
16247 Annahill Ct Charlotte, NC 28277
Ballantyne NeighborhoodHighlights
- Open Floorplan
- Pond
- Vaulted Ceiling
- Elon Park Elementary Rated A-
- Wooded Lot
- Traditional Architecture
About This Home
As of August 2023STUNNING, like new, and immaculately maintained full brick & stone END UNIT is situated on a quiet and peaceful street with cul-de-sac! Numerous upgrades include beautiful LVP flooring, attractive neutral paint throughout, plantation shutters/window treatments, new gutters, and new HVAC in 2020. Step inside the front door to your foyer and inviting Great room with gas log fireplace (which are routinely serviced) and lots of natural light. Your eat-in kitchen boasts granite counters & stainless steel appliances including gas range. Separate dining area overlooks your enclosed private patio with a calming wooded view! Primary Suite features vaulted ceiling, huge walk-in closet, luxurious bath (oversized tile shower & garden tub), and granite counters. Attached two-car garage.Upscale community swimming pool awaits! Fantastic LOCATION, walk to shopping & dining at the The Shoppes at Ardrey Kell nearby all that Ballantyne has to offer! Sought after schools to boot. Hurry!
Last Agent to Sell the Property
EXP Realty LLC Ballantyne Brokerage Email: matthew.johnson@exprealty.com License #322139 Listed on: 07/20/2023

Townhouse Details
Home Type
- Townhome
Est. Annual Taxes
- $2,839
Year Built
- Built in 2012
Lot Details
- End Unit
- Cul-De-Sac
- Back Yard Fenced
- Level Lot
- Irrigation
- Wooded Lot
- Lawn
HOA Fees
- $246 Monthly HOA Fees
Parking
- 2 Car Attached Garage
- Garage Door Opener
- Driveway
- 2 Open Parking Spaces
Home Design
- Traditional Architecture
- Slab Foundation
- Four Sided Brick Exterior Elevation
- Stone Veneer
Interior Spaces
- 2-Story Property
- Open Floorplan
- Wired For Data
- Vaulted Ceiling
- Ceiling Fan
- Insulated Windows
- Window Treatments
- Entrance Foyer
- Living Room with Fireplace
- Pull Down Stairs to Attic
Kitchen
- Gas Oven
- Self-Cleaning Oven
- Gas Cooktop
- Microwave
- Plumbed For Ice Maker
- Dishwasher
- Disposal
Flooring
- Tile
- Vinyl
Bedrooms and Bathrooms
- 3 Bedrooms
- Walk-In Closet
Laundry
- Laundry Room
- Dryer
- Washer
Outdoor Features
- Access to stream, creek or river
- Pond
- Patio
- Front Porch
Schools
- Elon Park Elementary School
- Community House Middle School
- Ardrey Kell High School
Utilities
- Forced Air Zoned Cooling and Heating System
- Heating System Uses Natural Gas
- Gas Water Heater
- Cable TV Available
Listing and Financial Details
- Assessor Parcel Number 223-085-33
Community Details
Overview
- Cusick Community Management Association, Phone Number (704) 544-7779
- Ardrey Kell Villages Condos
- Built by Pulte
- Ardrey Kell Villages Subdivision
- Mandatory home owners association
Recreation
- Community Pool
- Community Spa
Ownership History
Purchase Details
Purchase Details
Home Financials for this Owner
Home Financials are based on the most recent Mortgage that was taken out on this home.Purchase Details
Home Financials for this Owner
Home Financials are based on the most recent Mortgage that was taken out on this home.Purchase Details
Purchase Details
Purchase Details
Home Financials for this Owner
Home Financials are based on the most recent Mortgage that was taken out on this home.Similar Homes in Charlotte, NC
Home Values in the Area
Average Home Value in this Area
Purchase History
| Date | Type | Sale Price | Title Company |
|---|---|---|---|
| Special Warranty Deed | $50,000 | None Listed On Document | |
| Warranty Deed | $470,000 | Morehead Title | |
| Warranty Deed | $292,000 | None Available | |
| Interfamily Deed Transfer | -- | None Available | |
| Warranty Deed | -- | None Available | |
| Warranty Deed | $225,000 | None Available |
Mortgage History
| Date | Status | Loan Amount | Loan Type |
|---|---|---|---|
| Previous Owner | $376,000 | New Conventional | |
| Previous Owner | $256,800 | New Conventional | |
| Previous Owner | $272,000 | New Conventional | |
| Previous Owner | $220,514 | FHA |
Property History
| Date | Event | Price | Change | Sq Ft Price |
|---|---|---|---|---|
| 08/24/2023 08/24/23 | Sold | $470,000 | +1.1% | $255 / Sq Ft |
| 07/29/2023 07/29/23 | For Sale | $465,000 | 0.0% | $253 / Sq Ft |
| 07/20/2023 07/20/23 | Pending | -- | -- | -- |
| 07/20/2023 07/20/23 | For Sale | $465,000 | +59.2% | $253 / Sq Ft |
| 09/12/2017 09/12/17 | Sold | $292,000 | +0.7% | $168 / Sq Ft |
| 08/05/2017 08/05/17 | Pending | -- | -- | -- |
| 07/18/2017 07/18/17 | For Sale | $290,000 | -- | $166 / Sq Ft |
Tax History Compared to Growth
Tax History
| Year | Tax Paid | Tax Assessment Tax Assessment Total Assessment is a certain percentage of the fair market value that is determined by local assessors to be the total taxable value of land and additions on the property. | Land | Improvement |
|---|---|---|---|---|
| 2023 | $2,839 | $431,400 | $105,000 | $326,400 |
| 2022 | $2,839 | $290,100 | $75,000 | $215,100 |
| 2021 | $2,839 | $290,100 | $75,000 | $215,100 |
| 2020 | $2,839 | $290,100 | $75,000 | $215,100 |
| 2019 | $2,833 | $290,100 | $75,000 | $215,100 |
| 2018 | $2,478 | $186,800 | $30,000 | $156,800 |
| 2017 | $2,442 | $186,800 | $30,000 | $156,800 |
| 2016 | $2,438 | $186,800 | $30,000 | $156,800 |
| 2015 | $2,435 | $186,800 | $30,000 | $156,800 |
| 2014 | $2,438 | $184,800 | $30,000 | $154,800 |
Agents Affiliated with this Home
-
Matthew Johnson

Seller's Agent in 2023
Matthew Johnson
EXP Realty LLC Ballantyne
(704) 576-1445
1 in this area
76 Total Sales
-
Jason Noblitt

Buyer's Agent in 2023
Jason Noblitt
Dickens Mitchener & Associates Inc
(704) 309-4889
4 in this area
93 Total Sales
-
Cathy Burns

Seller's Agent in 2017
Cathy Burns
EXP Realty LLC Ballantyne
(704) 307-3839
1 in this area
59 Total Sales
-
Heidi Sloan

Buyer's Agent in 2017
Heidi Sloan
Vylla Home
(704) 614-8000
2 in this area
19 Total Sales
Map
Source: Canopy MLS (Canopy Realtor® Association)
MLS Number: 4050812
APN: 223-085-33
- 16714 Whitekirk Place
- 10433 Blairbeth St
- 11724 Easthampton Cir
- 11756 Easthampton Cir
- 11707 Ridgeway Park Dr
- 9832 Longstone Ln
- 16513 Kettlewell Ln
- 16525 Kettlewell Ln
- 12435 Copper Mountain Blvd Unit 12435
- 12357 Copper Mountain Blvd Unit 12357
- 11829 Ridgeway Park Dr Unit 11829
- 16344 Redstone Mountain Ln Unit 16344
- 17136 Red Feather Dr Unit 17136
- 11911 Ridgeway Park Dr Unit 11911
- 11863 Ridgeway Park Dr Unit 11863
- 11867 Ridgeway Park Dr Unit 11867
- 17143 Red Feather Dr Unit 17143
- 17111 Red Feather Dr Unit 17111
- 15964 Cumnor Ln
- 16911 Commons Creek Dr
