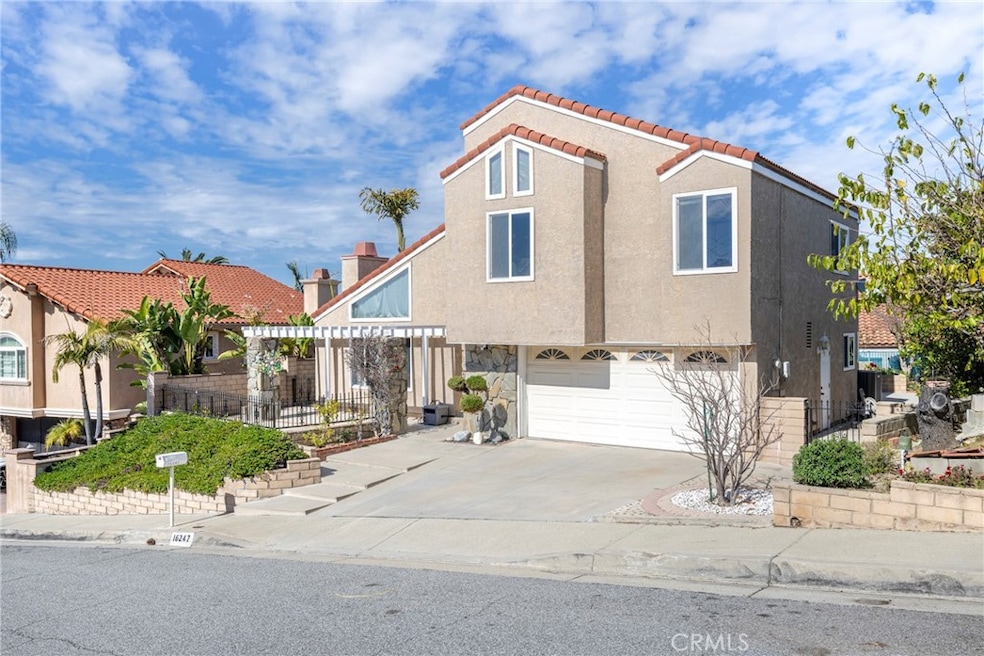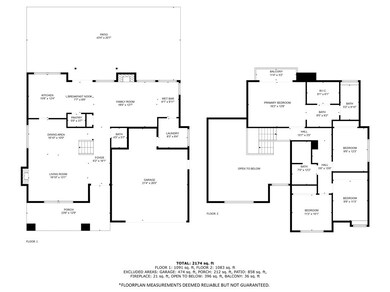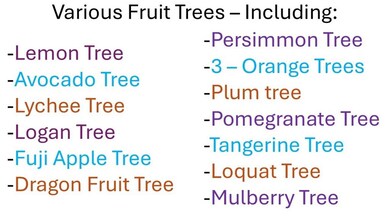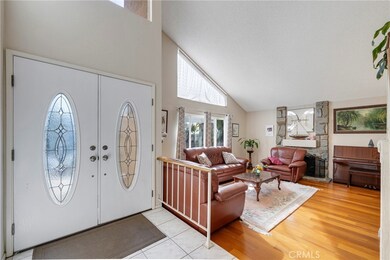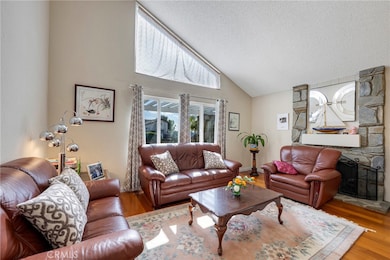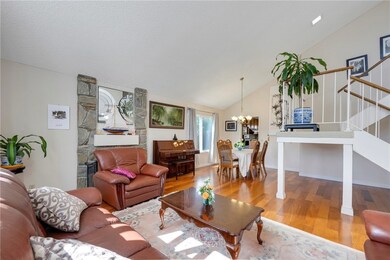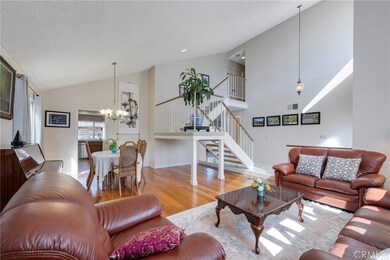
16247 Elza Dr Hacienda Heights, CA 91745
Highlights
- Spa
- Gated Community
- Mountain View
- Grazide Elementary School Rated A-
- Open Floorplan
- Contemporary Architecture
About This Home
As of March 2025Located in the highly desirable private gated High Tor Community, this spacious 4-bedroom, 2.5-bathroom single-family home offers comfort, security, and excellent amenities. As you step through the double-door entry, you are welcomed into a bright and airy formal living and dining area with soaring cathedral ceilings. The main level of this open floor plan features cozy fireplaces in both the living and family rooms and a wet bar, perfect for entertaining.
The large kitchen boasts granite countertops, a walk-in pantry, and ample cabinet space, making it ideal for any home chef. Upstairs, the primary suite features a private balcony with mountain views, a walk-in closet, and an en-suite bathroom with dual sinks. Three additional bedrooms and a full bathroom complete the second floor.
Additional highlights include central AC and heating, an indoor laundry room, and a two-car attached garage with direct access. The spacious yard is a standout feature, adorned with 13 unique types of fruit trees, offering a serene and private outdoor retreat.
Enjoy resort-style living with community amenities such as a swimming pool, spa, tennis courts, basketball courts, and a clubhouse. The back gate of the High Tor community by the tennis courts is adjacent to the Buddhist Temple, providing convenient access. Conveniently located near shopping centers, restaurants, parks, hiking trails, and top-rated schools, this move-in-ready home is a true gem.
Last Agent to Sell the Property
First Team Real Estate Brokerage Phone: 714-595-9200 License #01419541 Listed on: 02/21/2025

Home Details
Home Type
- Single Family
Est. Annual Taxes
- $3,561
Year Built
- Built in 1979
Lot Details
- 6,672 Sq Ft Lot
- Property fronts a private road
- Wrought Iron Fence
- Block Wall Fence
- Landscaped
- Level Lot
- Private Yard
- Garden
- Back and Front Yard
- Property is zoned LCRPD2000024U*
HOA Fees
- $190 Monthly HOA Fees
Parking
- 2 Car Direct Access Garage
- 2 Open Parking Spaces
- Parking Available
- Front Facing Garage
- Two Garage Doors
- Garage Door Opener
Property Views
- Mountain
- Neighborhood
Home Design
- Contemporary Architecture
- Planned Development
- Interior Block Wall
- Spanish Tile Roof
- Stucco
Interior Spaces
- 2,221 Sq Ft Home
- 1-Story Property
- Open Floorplan
- Cathedral Ceiling
- Recessed Lighting
- Double Pane Windows
- Formal Entry
- Family Room with Fireplace
- Family Room Off Kitchen
- Living Room with Fireplace
- Dining Room
Kitchen
- Breakfast Area or Nook
- Open to Family Room
- Breakfast Bar
- Gas Range
- Range Hood
- <<microwave>>
- Dishwasher
- Granite Countertops
- Disposal
Flooring
- Wood
- Carpet
- Tile
Bedrooms and Bathrooms
- 4 Bedrooms
- All Upper Level Bedrooms
- 3 Full Bathrooms
- Dual Sinks
- Dual Vanity Sinks in Primary Bathroom
- <<tubWithShowerToken>>
- Walk-in Shower
- Exhaust Fan In Bathroom
Laundry
- Laundry Room
- 220 Volts In Laundry
- Washer and Gas Dryer Hookup
Outdoor Features
- Spa
- Patio
- Exterior Lighting
- Front Porch
Location
- Suburban Location
Schools
- Wilson High School
Utilities
- Forced Air Heating and Cooling System
- Heating System Uses Natural Gas
- Natural Gas Connected
- Water Heater
- Phone Available
Listing and Financial Details
- Tax Lot 59
- Tax Tract Number 31111
- Assessor Parcel Number 8241024064
- Seller Considering Concessions
Community Details
Overview
- High Tor Association, Phone Number (626) 967-7121
- Lordon Mgt HOA
Recreation
- Community Pool
- Community Spa
Security
- Gated Community
Ownership History
Purchase Details
Home Financials for this Owner
Home Financials are based on the most recent Mortgage that was taken out on this home.Purchase Details
Similar Homes in Hacienda Heights, CA
Home Values in the Area
Average Home Value in this Area
Purchase History
| Date | Type | Sale Price | Title Company |
|---|---|---|---|
| Grant Deed | $1,020,000 | Western Resources Title | |
| Interfamily Deed Transfer | -- | -- |
Property History
| Date | Event | Price | Change | Sq Ft Price |
|---|---|---|---|---|
| 07/08/2025 07/08/25 | Price Changed | $1,250,000 | -3.8% | $563 / Sq Ft |
| 06/18/2025 06/18/25 | Price Changed | $1,300,000 | -3.7% | $585 / Sq Ft |
| 06/05/2025 06/05/25 | For Sale | $1,350,000 | +32.4% | $608 / Sq Ft |
| 03/17/2025 03/17/25 | Sold | $1,020,000 | 0.0% | $459 / Sq Ft |
| 02/25/2025 02/25/25 | Pending | -- | -- | -- |
| 02/25/2025 02/25/25 | Off Market | $1,020,000 | -- | -- |
| 02/21/2025 02/21/25 | For Sale | $999,000 | -- | $450 / Sq Ft |
Tax History Compared to Growth
Tax History
| Year | Tax Paid | Tax Assessment Tax Assessment Total Assessment is a certain percentage of the fair market value that is determined by local assessors to be the total taxable value of land and additions on the property. | Land | Improvement |
|---|---|---|---|---|
| 2024 | $3,561 | $261,206 | $76,173 | $185,033 |
| 2023 | $3,486 | $256,085 | $74,680 | $181,405 |
| 2022 | $3,401 | $251,065 | $73,216 | $177,849 |
| 2021 | $3,327 | $246,143 | $71,781 | $174,362 |
| 2019 | $3,218 | $238,844 | $69,652 | $169,192 |
| 2018 | $3,102 | $234,162 | $68,287 | $165,875 |
| 2016 | $2,862 | $225,072 | $65,637 | $159,435 |
| 2015 | $2,789 | $221,693 | $64,652 | $157,041 |
| 2014 | $2,757 | $217,351 | $63,386 | $153,965 |
Agents Affiliated with this Home
-
Larry Sangiorgio

Seller's Agent in 2025
Larry Sangiorgio
First Team Real Estate
(714) 595-9200
1 in this area
52 Total Sales
-
Sirui Ren

Seller's Agent in 2025
Sirui Ren
Wetrust Realty
(626) 905-6339
6 in this area
18 Total Sales
Map
Source: California Regional Multiple Listing Service (CRMLS)
MLS Number: PW25038885
APN: 8241-024-064
- 16227 Glencove Dr
- 2973 Garona Dr
- 16107 Sierra Pass Way
- 3160 Gotera Dr
- 2480 Ardsheal Dr
- 16060 Villa Flores Dr
- 2809 Ilopango Dr
- 16413 Abascal Dr
- 2135 Ardsheal Dr
- 739 Reposado Dr
- 16364 Canelones Dr
- 2368 Lupin Hill Rd
- 448 Reposado Dr
- 2526 Fontezuela Dr
- 0 Casalero Dr Unit CV24012676
- 918 Reposado Dr
- 334 Reposado Dr
- 2310 Las Palomas Dr
- 16320 Gregorio Dr
- 2440 Amelgado Dr
