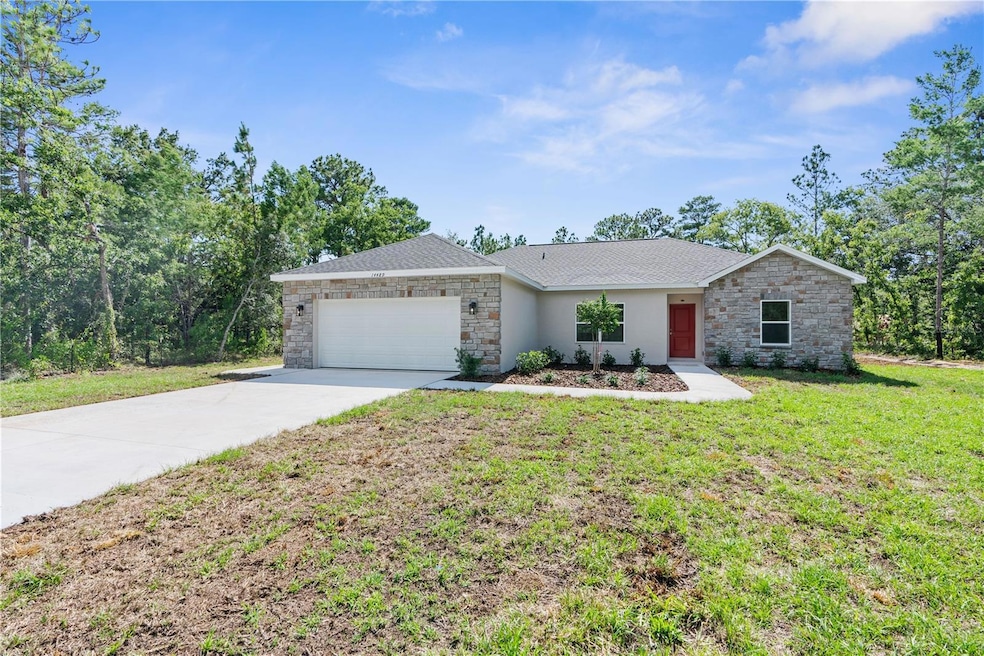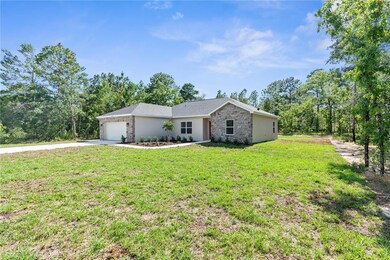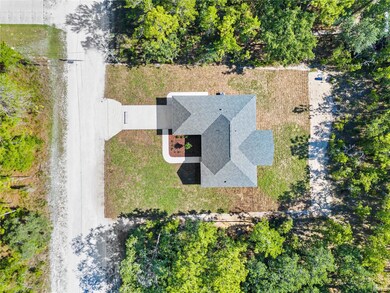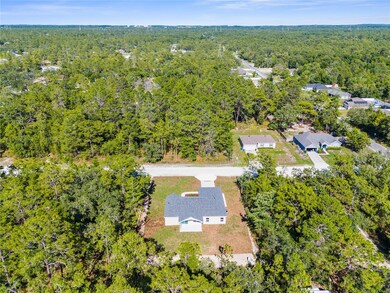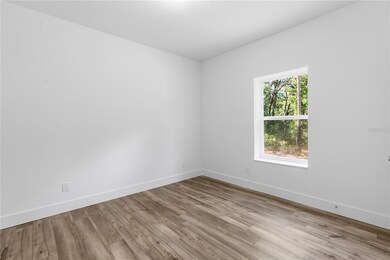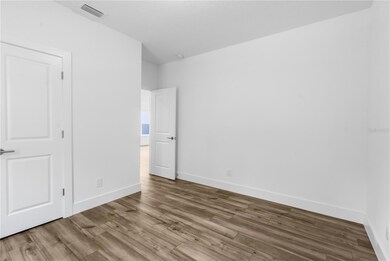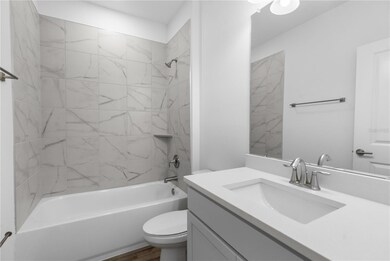
16247 Little Auk Rd Weeki Wachee, FL 34614
Royal Highlands NeighborhoodEstimated payment $1,982/month
Highlights
- New Construction
- Great Room
- Walk-In Closet
- Open Floorplan
- No HOA
- Laundry Room
About This Home
One or more photo(s) has been virtually staged. Brand New Construction – The Luna Model by Southern Crown HomesWelcome to The Luna – a beautifully crafted 3-bedroom, 2-bathroom new construction home offering 1,689 sq. ft. of thoughtfully designed living space on a spacious nearly -acre homesite. Built with quality and peace of mind in mind, this home includes a 2-10 Builder Home Warranty.From the moment you enter, you’ll notice the clean, modern finishes throughout—no carpet, just stylish and durable luxury vinyl plank flooring flowing seamlessly through every room. The heart of the home features an open-concept design with quartz countertops, soft-close cabinetry, and a large center island perfect for entertaining. The indoor laundry room adds convenience and functionality to your daily routine.Enjoy outdoor living on your covered lanai (20’ x 10’), with sliding doors that bring in natural light and expand your living space. The private primary suite offers a walk-in closet and a spa-like bathroom with dual quartz vanities and a walk-in shower. Two additional bedrooms and a full guest bath are located on the opposite side of the home for added privacy.Located just minutes from Weeki Wachee Springs State Park, Pine Island Beach, and the Suncoast Trail, and only 50 minutes from Tampa International Airport, this home is perfectly positioned for both relaxation and convenience.Additional Features Include:2-car garage (555 sq. ft.)Pre-plumbed for utility sink and water softenerEnergy-efficient concrete block constructionUSDA $0 Down Financing EligibleNo HOA or CDDHomes like this don’t come around often. Schedule your private showing today and make The Luna your next move!
Listing Agent
PEOPLE'S TRUST REALTY Brokerage Phone: 352-688-7022 License #3448915 Listed on: 05/20/2025

Home Details
Home Type
- Single Family
Est. Annual Taxes
- $307
Year Built
- Built in 2025 | New Construction
Lot Details
- 0.46 Acre Lot
- Lot Dimensions are 100x200
- North Facing Home
- Irrigation Equipment
Parking
- 2 Car Garage
Home Design
- Slab Foundation
- Shingle Roof
- Block Exterior
Interior Spaces
- 1,689 Sq Ft Home
- Open Floorplan
- Great Room
- Luxury Vinyl Tile Flooring
- Laundry Room
Kitchen
- Range<<rangeHoodToken>>
- <<microwave>>
- Dishwasher
Bedrooms and Bathrooms
- 3 Bedrooms
- Split Bedroom Floorplan
- Walk-In Closet
- 2 Full Bathrooms
Outdoor Features
- Exterior Lighting
Utilities
- Central Heating and Cooling System
- Thermostat
- Well
- Septic Tank
- Phone Available
- Cable TV Available
Community Details
- No Home Owners Association
- Royal Highlands Subdivision
Listing and Financial Details
- Visit Down Payment Resource Website
- Legal Lot and Block 9 / 668
- Assessor Parcel Number R01-221-17-3360-0668-0090
Map
Home Values in the Area
Average Home Value in this Area
Tax History
| Year | Tax Paid | Tax Assessment Tax Assessment Total Assessment is a certain percentage of the fair market value that is determined by local assessors to be the total taxable value of land and additions on the property. | Land | Improvement |
|---|---|---|---|---|
| 2024 | $308 | $18,000 | $18,000 | -- |
| 2023 | $308 | $18,000 | $18,000 | $0 |
| 2022 | $249 | $5,669 | $0 | $0 |
| 2021 | $207 | $8,000 | $8,000 | $0 |
| 2020 | $186 | $6,200 | $6,200 | $0 |
| 2019 | $183 | $6,000 | $6,000 | $0 |
| 2018 | $65 | $4,800 | $4,800 | $0 |
| 2017 | $145 | $5,000 | $5,000 | $0 |
| 2016 | $126 | $3,200 | $0 | $0 |
| 2015 | $124 | $3,200 | $0 | $0 |
| 2014 | $137 | $4,200 | $0 | $0 |
Property History
| Date | Event | Price | Change | Sq Ft Price |
|---|---|---|---|---|
| 05/20/2025 05/20/25 | For Sale | $353,000 | +1872.1% | $209 / Sq Ft |
| 05/16/2022 05/16/22 | Sold | $17,900 | 0.0% | -- |
| 04/29/2022 04/29/22 | Pending | -- | -- | -- |
| 04/27/2022 04/27/22 | For Sale | $17,900 | -- | -- |
Purchase History
| Date | Type | Sale Price | Title Company |
|---|---|---|---|
| Warranty Deed | $17,900 | New Title Company Name | |
| Warranty Deed | -- | None Listed On Document |
Similar Homes in Weeki Wachee, FL
Source: Stellar MLS
MLS Number: TB8388164
APN: R01-221-17-3360-0668-0090
- 16313 Scaup Duck Ave
- 16382 Kingbird Rd
- 11269 Tinamou Ave
- 0 Unit 2250037
- 16338 Scaup Duck Ave
- 0 Unit 2250036
- 0 Unit 2250035
- 16113 Penn State Rd
- 16433 Little Dove Rd
- 16031 Scaup Duck Ave
- 16021 Scaup Duck Ave
- 0 Scissorbill Ave
- 0 Tinamou Ave Unit MFRT3472773
- 16043 Penn State Rd
- 16473 Scaup Duck Ave
- 16431 Penn State Rd
- 12179 Scarlet Ibis Ave
- 12170 Scarlet Ibis Ave
- 11465 Thrasher Ave
- 14244 Mulkerin Dr
- 13486 English Sparrow Rd
- 13038 Harris Hawk Rd
- 5 Primula Ct W
- 12320 Papercraft Ave
- 5420 W Oak Park Blvd
- 13160 Citrus Way Unit 1
- 11499 Sedate St
- 6290 W Oak Park Blvd
- 6300 W Oak Park Blvd
- 6270 W Oak Park Blvd
- 11134 Horned Owl Rd
- 69 Sycamore Cir
- 1 Boxleaf Ct
- 100 Chinaberry Cir
- 17 Eugenia Ct N
- 23 Dogwood Dr
- 83 Golfview Dr
- 44 Golfview Ct
- 13020 Sun Rd
