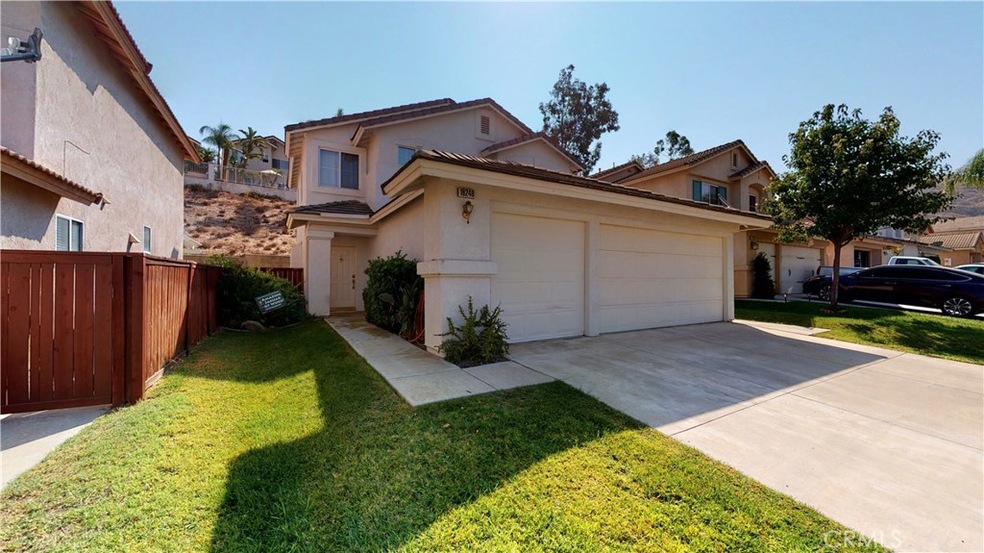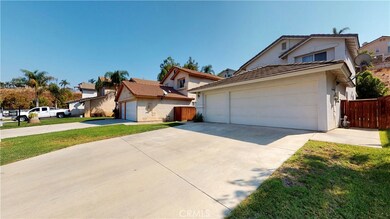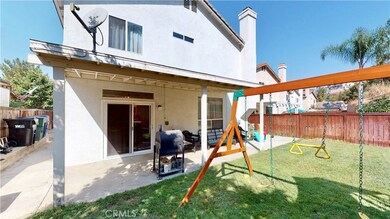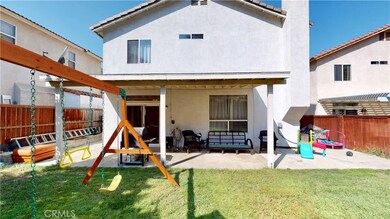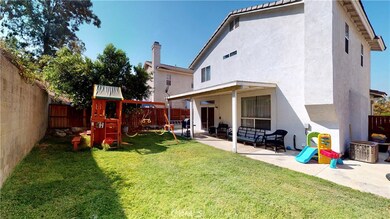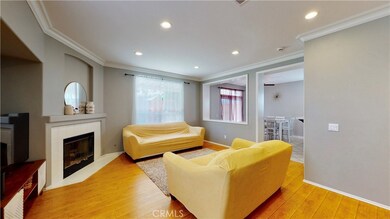
16248 Twilight Cir Riverside, CA 92503
Lake Hills/Victoria Grove NeighborhoodHighlights
- Primary Bedroom Suite
- Contemporary Architecture
- Covered Patio or Porch
- Open Floorplan
- Wood Flooring
- Breakfast Area or Nook
About This Home
As of November 2020Welcome home! Super cute home is nestled in the beautiful community of Lake Hills. This community offers its residents access to a great location in a quiet neighborhood yet close to freeways, great dining and shopping centers. Bright and open floor plan offers a very comfortable living. Nicely upgraded home featuring wood flooring in the living areas including the master bedroom. Easy to maintain tiled floors in the kitchen, dining room and baths. Living room features a fireplace, crown molding and media niche. Large dining room adjacent to the spacious kitchen. Kitchen offers stainless steel oven, vent hood. Spacious master suite is located upstairs. There are two more comfortable bedrooms sharing another bathroom. Convenient main floor laundry room and a powder room. Home has an attached three car garage. Direct access to home from garage. Nice, fully landscaped backyard with a covered patio. Very low $49.96 per year Total Special Assessments
Last Agent to Sell the Property
Ervin Koszo
Keller Williams Realty License #01248611 Listed on: 10/17/2020
Last Buyer's Agent
GREGG HOLT
North South Realty License #01748493
Home Details
Home Type
- Single Family
Est. Annual Taxes
- $6,587
Year Built
- Built in 1998
Lot Details
- 6,534 Sq Ft Lot
- Wood Fence
- Landscaped
- Front and Back Yard Sprinklers
- Property is zoned R-4
HOA Fees
- $97 Monthly HOA Fees
Parking
- 3 Car Attached Garage
Home Design
- Contemporary Architecture
- Turnkey
- Planned Development
- Tile Roof
- Stucco
Interior Spaces
- 1,570 Sq Ft Home
- 2-Story Property
- Open Floorplan
- Crown Molding
- Sliding Doors
- Living Room with Fireplace
- Dining Room
Kitchen
- Breakfast Area or Nook
- Gas Oven
- Gas Range
- Range Hood
- Tile Countertops
- Disposal
Flooring
- Wood
- Tile
Bedrooms and Bathrooms
- 3 Bedrooms
- All Upper Level Bedrooms
- Primary Bedroom Suite
- Walk-In Closet
Laundry
- Laundry Room
- Washer Hookup
Home Security
- Carbon Monoxide Detectors
- Fire and Smoke Detector
Outdoor Features
- Covered Patio or Porch
- Exterior Lighting
Schools
- Lake Hills Elementary School
Utilities
- Central Heating and Cooling System
- Natural Gas Connected
Community Details
- Lake Hills Association, Phone Number (951) 111-1111
- Avalon Management HOA
Listing and Financial Details
- Tax Lot 54
- Tax Tract Number 23139
- Assessor Parcel Number 135460006
Ownership History
Purchase Details
Home Financials for this Owner
Home Financials are based on the most recent Mortgage that was taken out on this home.Purchase Details
Home Financials for this Owner
Home Financials are based on the most recent Mortgage that was taken out on this home.Purchase Details
Home Financials for this Owner
Home Financials are based on the most recent Mortgage that was taken out on this home.Purchase Details
Home Financials for this Owner
Home Financials are based on the most recent Mortgage that was taken out on this home.Purchase Details
Home Financials for this Owner
Home Financials are based on the most recent Mortgage that was taken out on this home.Purchase Details
Home Financials for this Owner
Home Financials are based on the most recent Mortgage that was taken out on this home.Purchase Details
Home Financials for this Owner
Home Financials are based on the most recent Mortgage that was taken out on this home.Purchase Details
Home Financials for this Owner
Home Financials are based on the most recent Mortgage that was taken out on this home.Purchase Details
Home Financials for this Owner
Home Financials are based on the most recent Mortgage that was taken out on this home.Purchase Details
Home Financials for this Owner
Home Financials are based on the most recent Mortgage that was taken out on this home.Similar Homes in Riverside, CA
Home Values in the Area
Average Home Value in this Area
Purchase History
| Date | Type | Sale Price | Title Company |
|---|---|---|---|
| Grant Deed | $236,000 | Orange Coast Title | |
| Grant Deed | $405,000 | Wfg National Title Company O | |
| Grant Deed | $370,000 | Ticor Title | |
| Grant Deed | $225,000 | First American Title Company | |
| Trustee Deed | -- | None Available | |
| Grant Deed | $435,000 | Southland Title Company | |
| Interfamily Deed Transfer | -- | First American Title Co | |
| Grant Deed | $266,000 | First American Title Co | |
| Quit Claim Deed | -- | First American Title Co | |
| Grant Deed | $205,000 | Gateway Title Company | |
| Grant Deed | $146,000 | First American Title Co |
Mortgage History
| Date | Status | Loan Amount | Loan Type |
|---|---|---|---|
| Open | $378,510 | FHA | |
| Previous Owner | $381,502 | FHA | |
| Previous Owner | $386,141 | FHA | |
| Previous Owner | $297,000 | New Conventional | |
| Previous Owner | $296,000 | New Conventional | |
| Previous Owner | $224,865 | VA | |
| Previous Owner | $226,300 | VA | |
| Previous Owner | $232,321 | VA | |
| Previous Owner | $391,410 | Purchase Money Mortgage | |
| Previous Owner | $135,000 | Credit Line Revolving | |
| Previous Owner | $212,710 | Purchase Money Mortgage | |
| Previous Owner | $164,000 | No Value Available | |
| Previous Owner | $10,527 | Unknown | |
| Previous Owner | $143,100 | FHA |
Property History
| Date | Event | Price | Change | Sq Ft Price |
|---|---|---|---|---|
| 11/30/2020 11/30/20 | Sold | $472,000 | +1.5% | $301 / Sq Ft |
| 10/20/2020 10/20/20 | Pending | -- | -- | -- |
| 10/17/2020 10/17/20 | For Sale | $464,900 | +14.8% | $296 / Sq Ft |
| 11/02/2017 11/02/17 | Sold | $405,000 | 0.0% | $258 / Sq Ft |
| 10/07/2017 10/07/17 | Pending | -- | -- | -- |
| 09/21/2017 09/21/17 | For Sale | $405,000 | +9.5% | $258 / Sq Ft |
| 12/28/2016 12/28/16 | Sold | $370,000 | -2.6% | $236 / Sq Ft |
| 11/19/2016 11/19/16 | Pending | -- | -- | -- |
| 10/08/2016 10/08/16 | Price Changed | $379,900 | -5.0% | $242 / Sq Ft |
| 09/24/2016 09/24/16 | For Sale | $399,900 | -- | $255 / Sq Ft |
Tax History Compared to Growth
Tax History
| Year | Tax Paid | Tax Assessment Tax Assessment Total Assessment is a certain percentage of the fair market value that is determined by local assessors to be the total taxable value of land and additions on the property. | Land | Improvement |
|---|---|---|---|---|
| 2025 | $6,587 | $510,904 | $86,593 | $424,311 |
| 2023 | $6,587 | $491,068 | $83,232 | $407,836 |
| 2022 | $5,862 | $481,440 | $81,600 | $399,840 |
| 2021 | $5,539 | $472,000 | $80,000 | $392,000 |
| 2020 | $4,919 | $421,362 | $72,828 | $348,534 |
| 2019 | $4,853 | $413,100 | $71,400 | $341,700 |
| 2018 | $4,784 | $405,000 | $70,000 | $335,000 |
| 2017 | $4,378 | $370,000 | $70,000 | $300,000 |
| 2016 | $1,424 | $244,640 | $65,264 | $179,376 |
| 2015 | $1,395 | $240,968 | $64,285 | $176,683 |
| 2014 | $1,379 | $236,250 | $63,027 | $173,223 |
Agents Affiliated with this Home
-
E
Seller's Agent in 2020
Ervin Koszo
Keller Williams Realty
-
G
Buyer's Agent in 2020
GREGG HOLT
North South Realty
-
Cindy Ruiz

Seller's Agent in 2017
Cindy Ruiz
RE/MAX
(909) 973-9677
47 Total Sales
-
Salvador Marin
S
Buyer's Agent in 2017
Salvador Marin
Elevate Real Estate Agency
(714) 785-8671
42 Total Sales
-
Anthony Torres
A
Seller's Agent in 2016
Anthony Torres
Real Estate Ebroker Inc
(714) 619-8811
2 in this area
19 Total Sales
-
Jamie Davis

Buyer's Agent in 2016
Jamie Davis
EXP REALTY OF SOUTHERN CALIFORNIA INC.
(714) 404-1722
2 in this area
111 Total Sales
Map
Source: California Regional Multiple Listing Service (CRMLS)
MLS Number: PW20218424
APN: 135-460-006
- 16192 Setting Sun Cir
- 16242 Hidden Cove Dr
- 16187 Cousins Cir
- 3500 Buchanan St
- 3500 Buchanan St Unit 145
- 3500 Buchanan St Unit 57
- 3500 Buchanan St Unit 72
- 3500 Buchanan St Unit 240
- 3500 Buchanan St Unit 24
- 3500 Buchanan St Unit 138
- 3500 Buchanan St Unit 181
- 3500 Buchanan St Unit 173
- 3500 Buchanan St Unit 193
- 3500 Buchanan St Unit 14
- 3500 Buchanan St Unit 31
- 12149 Indiana Ave Unit 18
- 12149 Indiana Ave Unit 95
- 3595 Buchanan St
- 16363 E Peak Ct
- 3663 Buchanan St Unit 106
