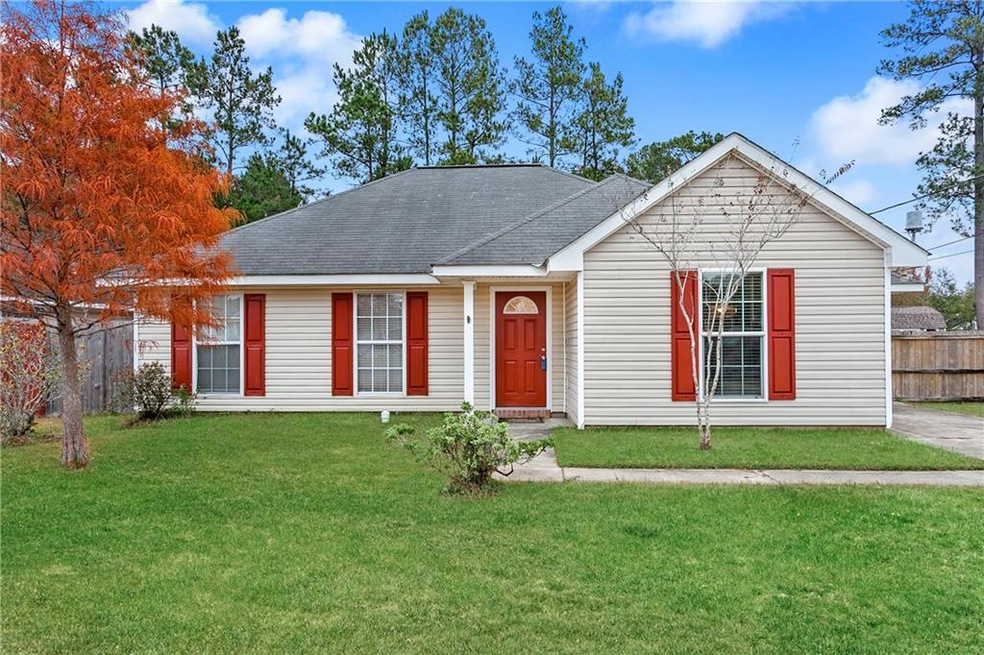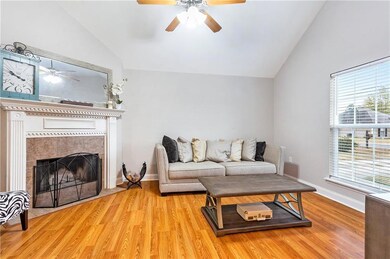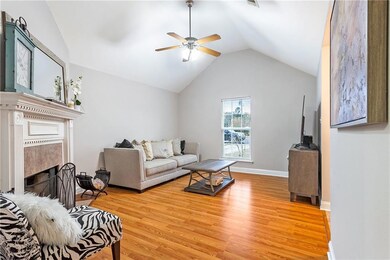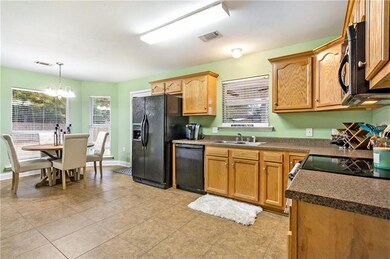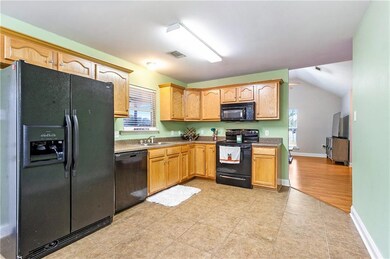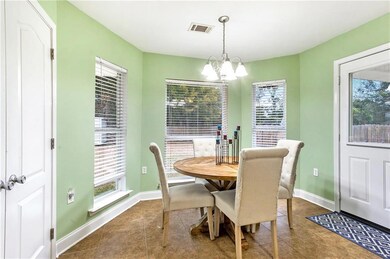
16249 Charleton Dr Hammond, LA 70401
Highlights
- Traditional Architecture
- Attic
- Shed
- Cathedral Ceiling
- Tray Ceiling
- Central Heating and Cooling System
About This Home
As of January 2020Super cute 3 bedroom/2 bathroom home! Cathedral ceiling in living room, with corner wood burning fireplace and tray ceiling in master. Nice size, fenced backyard with shed included! Nest thermostat and doorbell remain with the home.
Last Agent to Sell the Property
Thrive Real Estate LLC License #995686145 Listed on: 11/25/2019

Home Details
Home Type
- Single Family
Est. Annual Taxes
- $988
Year Built
- Built in 2007
Lot Details
- 8,712 Sq Ft Lot
- Lot Dimensions are 70 x 127
- Fenced
- Rectangular Lot
- Property is in very good condition
Home Design
- Traditional Architecture
- Slab Foundation
- Shingle Roof
- Vinyl Siding
Interior Spaces
- 1,239 Sq Ft Home
- Property has 1 Level
- Tray Ceiling
- Cathedral Ceiling
- Wood Burning Fireplace
- Pull Down Stairs to Attic
- Washer and Dryer Hookup
Kitchen
- Oven
- Range
- Microwave
- Disposal
Bedrooms and Bathrooms
- 3 Bedrooms
- 2 Full Bathrooms
Parking
- 1 Parking Space
- Covered Parking
Schools
- Call Sch Bd Elementary And Middle School
- Call Sch Bd High School
Additional Features
- Shed
- Outside City Limits
- Central Heating and Cooling System
Community Details
- Hidden Pines Subdivision
Listing and Financial Details
- Tax Lot 34
- Assessor Parcel Number 7040116249CHARLETONDR34
Ownership History
Purchase Details
Home Financials for this Owner
Home Financials are based on the most recent Mortgage that was taken out on this home.Purchase Details
Home Financials for this Owner
Home Financials are based on the most recent Mortgage that was taken out on this home.Purchase Details
Home Financials for this Owner
Home Financials are based on the most recent Mortgage that was taken out on this home.Purchase Details
Home Financials for this Owner
Home Financials are based on the most recent Mortgage that was taken out on this home.Similar Homes in Hammond, LA
Home Values in the Area
Average Home Value in this Area
Purchase History
| Date | Type | Sale Price | Title Company |
|---|---|---|---|
| Deed | $139,500 | None Available | |
| Deed | $139,500 | None Available | |
| Cash Sale Deed | $136,600 | None Available | |
| Cash Sale Deed | $135,940 | None Available |
Mortgage History
| Date | Status | Loan Amount | Loan Type |
|---|---|---|---|
| Open | $41,600 | New Conventional | |
| Open | $140,909 | New Conventional | |
| Closed | $140,909 | New Conventional | |
| Previous Owner | $134,125 | FHA | |
| Previous Owner | $133,025 | New Conventional | |
| Previous Owner | $135,940 | New Conventional |
Property History
| Date | Event | Price | Change | Sq Ft Price |
|---|---|---|---|---|
| 01/17/2020 01/17/20 | Sold | -- | -- | -- |
| 12/18/2019 12/18/19 | Pending | -- | -- | -- |
| 11/25/2019 11/25/19 | For Sale | $140,000 | +4.5% | $113 / Sq Ft |
| 11/27/2017 11/27/17 | Sold | -- | -- | -- |
| 10/28/2017 10/28/17 | Pending | -- | -- | -- |
| 10/16/2017 10/16/17 | For Sale | $134,000 | 0.0% | $107 / Sq Ft |
| 05/11/2012 05/11/12 | For Rent | $1,200 | -91.7% | -- |
| 05/11/2012 05/11/12 | Rented | $14,400 | -- | -- |
Tax History Compared to Growth
Tax History
| Year | Tax Paid | Tax Assessment Tax Assessment Total Assessment is a certain percentage of the fair market value that is determined by local assessors to be the total taxable value of land and additions on the property. | Land | Improvement |
|---|---|---|---|---|
| 2024 | $988 | $11,451 | $2,700 | $8,751 |
| 2023 | $988 | $11,340 | $2,500 | $8,840 |
| 2022 | $988 | $11,340 | $2,500 | $8,840 |
| 2021 | $340 | $11,340 | $2,500 | $8,840 |
| 2020 | $988 | $11,340 | $2,500 | $8,840 |
| 2019 | $984 | $11,340 | $2,500 | $8,840 |
| 2018 | $988 | $11,340 | $2,500 | $8,840 |
| 2017 | $894 | $10,268 | $2,500 | $7,768 |
| 2016 | $894 | $10,268 | $2,500 | $7,768 |
| 2015 | $242 | $10,268 | $2,500 | $7,768 |
| 2014 | $225 | $10,268 | $2,500 | $7,768 |
Agents Affiliated with this Home
-

Seller's Agent in 2020
Jennifer Quave Robertson
Thrive Real Estate LLC
(985) 969-2965
200 Total Sales
-
S
Buyer's Agent in 2020
SHARON CARTER
Branch Real Estate, L.L.C.
12 Total Sales
-
C
Seller's Agent in 2017
Cindy Spann
Hess Properties
(985) 966-6512
51 Total Sales
-

Buyer's Agent in 2017
JOHN EXNICIOS
Berkshire Hathaway HomeServices Preferred, REALTOR
(504) 416-4749
279 Total Sales
-

Seller's Agent in 2012
Jamie Vicaro
Keller Williams Realty Services
(985) 634-8444
171 Total Sales
-
S
Buyer's Agent in 2012
SUMMER BABIN
Keller Williams Realty Premier Partners
Map
Source: ROAM MLS
MLS Number: 2232259
APN: 06162843
- 16244 Charleton Dr
- 16205 Chandler Place
- 30900 Highway 1064
- 14608 Highway 1064
- TBD Highway 1064
- TBD Graziano Ln
- Tract A N Cherry St
- 0 N Cherry St Unit 2498132
- 16335 Blossom Ln
- 17239 Bellewood Dr
- 0 Gordon Jones Rd Unit 2505173
- 47250 Monticello Dr
- TBD Louisiana 1064
- 47103 Monticello Dr
- 106 Mallard Dr
- 0 Alley Ln
- 100 Abingdon Way
- CS-2 Morris Rd
