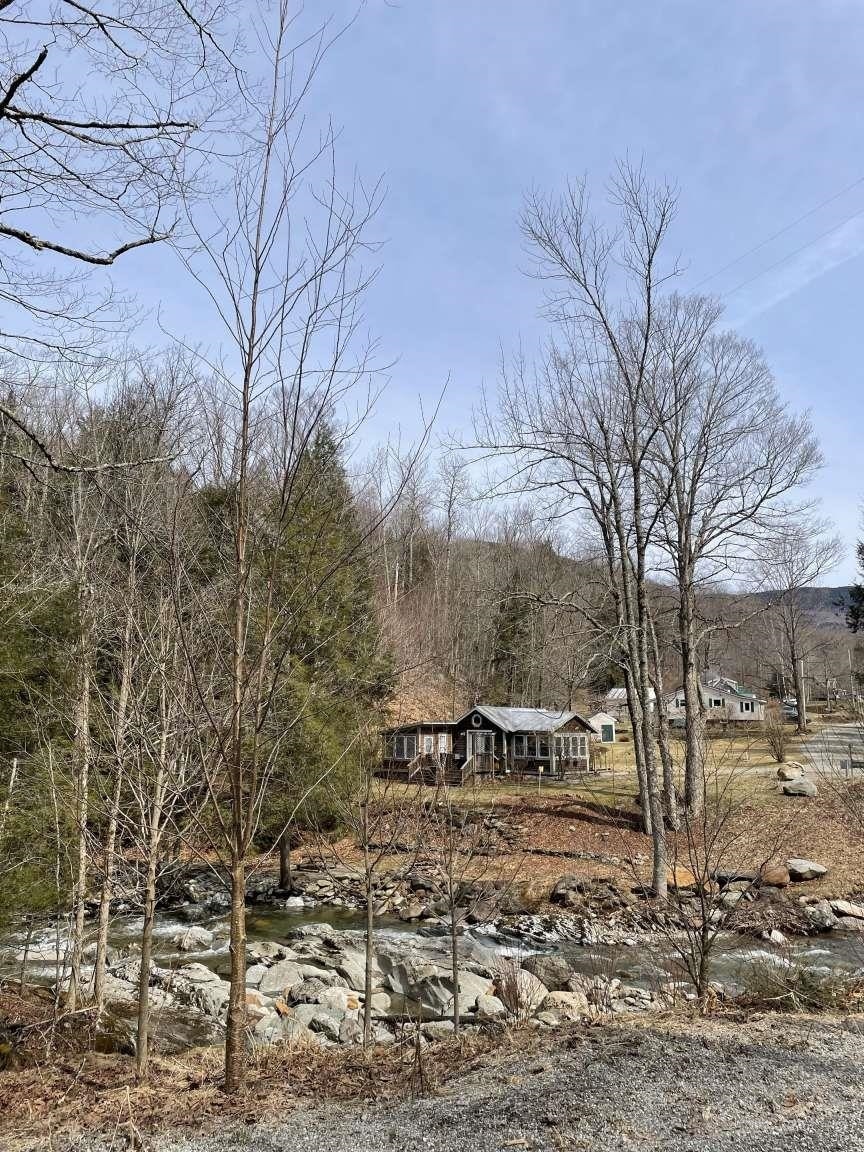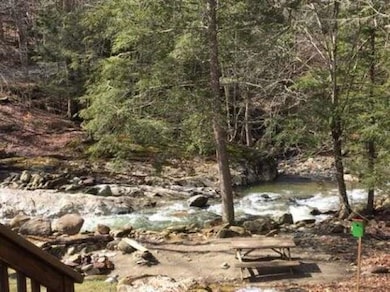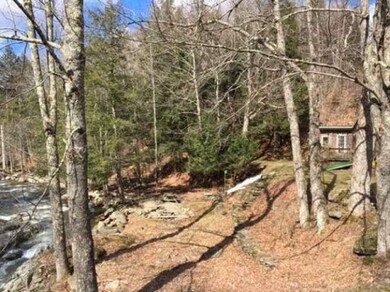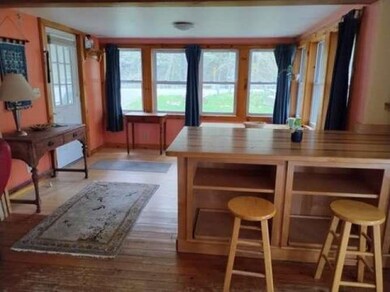
1625 Camels Hump Rd Huntington, VT 05462
Highlights
- Ski Accessible
- River Front
- Secluded Lot
- Brewster Pierce School Rated A-
- Waterfall on Lot
- Stream or River on Lot
About This Home
As of May 2025If you dream of living comfortably, immersed in the mountains of Vermont with a swimmable river as your front yard and Vermont famous, Camel's Hump mountain as your backyard, then you have arrived. This is, without question a real life fairy tale and a completely unique property in the heart of Vermont.It's an outdoors paradise. Nestled at the foot of Camel's Hump, less than 1 mile from Huntington Elementary school and 3 miles to Beaudry's store and Huntingon proper, this home will become a part of you. Whether your swimming in the pools off your front deck, hiking to the top of the mountain, exploring the woods and backroads of Vermont or taking the 45 minute trip to Burlington or Stowe, you will always breathe a deep sigh of relief and happiness when you return here.There's not too much we can say other than if you've always wanted something like this, a little cabin in the woods, you've found it and you need to get here to see it and make us an offer because it won't last long, because there's nothing like it.See you soon!
Home Details
Home Type
- Single Family
Est. Annual Taxes
- $3,914
Year Built
- Built in 1954
Lot Details
- 0.33 Acre Lot
- River Front
- Secluded Lot
- Sloped Lot
- Wooded Lot
- Property is zoned Rura/Res
Home Design
- Post and Beam
- Log Cabin
- Bungalow
- Concrete Foundation
- Block Foundation
- Stone Foundation
- Wood Frame Construction
- Metal Roof
Interior Spaces
- 712 Sq Ft Home
- Property has 1 Level
- Bar
- Cathedral Ceiling
- Whole House Fan
- Ceiling Fan
- Wood Burning Fireplace
- Drapes & Rods
- Window Screens
- Dining Room
- Water Views
Kitchen
- <<microwave>>
- Kitchen Island
Flooring
- Bamboo
- Wood
- Laminate
Bedrooms and Bathrooms
- 2 Bedrooms
- 1 Full Bathroom
Laundry
- Laundry on main level
- Dryer
- Washer
Home Security
- Carbon Monoxide Detectors
- Fire and Smoke Detector
Parking
- Stone Driveway
- Gravel Driveway
- Dirt Driveway
- Unpaved Parking
- On-Site Parking
- Visitor Parking
- Off-Street Parking
Outdoor Features
- Stream or River on Lot
- Enclosed patio or porch
- Waterfall on Lot
Utilities
- Air Conditioning
- Floor Furnace
- Individual Controls for Heating
- Underground Utilities
- 220 Volts
- Well
- Drilled Well
- Septic Tank
- Sewer Holding Tank
- Leach Field
Additional Features
- Handicap Modified
- Heating system powered by passive solar
Community Details
- Trails
- Ski Accessible
Ownership History
Purchase Details
Home Financials for this Owner
Home Financials are based on the most recent Mortgage that was taken out on this home.Purchase Details
Similar Home in Huntington, VT
Home Values in the Area
Average Home Value in this Area
Purchase History
| Date | Type | Sale Price | Title Company |
|---|---|---|---|
| Deed | $398,725 | -- | |
| Interfamily Deed Transfer | -- | -- | |
| Interfamily Deed Transfer | -- | -- |
Property History
| Date | Event | Price | Change | Sq Ft Price |
|---|---|---|---|---|
| 05/30/2025 05/30/25 | Sold | $398,725 | +2.5% | $560 / Sq Ft |
| 04/23/2025 04/23/25 | Pending | -- | -- | -- |
| 04/18/2025 04/18/25 | For Sale | $389,000 | -- | $546 / Sq Ft |
Tax History Compared to Growth
Tax History
| Year | Tax Paid | Tax Assessment Tax Assessment Total Assessment is a certain percentage of the fair market value that is determined by local assessors to be the total taxable value of land and additions on the property. | Land | Improvement |
|---|---|---|---|---|
| 2024 | -- | $139,300 | $80,300 | $59,000 |
| 2023 | -- | $139,300 | $80,300 | $59,000 |
| 2022 | $3,341 | $139,300 | $80,300 | $59,000 |
| 2021 | $0 | $139,300 | $80,300 | $59,000 |
| 2020 | $3,324 | $139,300 | $80,300 | $59,000 |
| 2019 | $3,210 | $139,300 | $80,300 | $59,000 |
| 2018 | $3,135 | $139,300 | $80,300 | $59,000 |
| 2017 | $2,990 | $137,300 | $80,300 | $57,000 |
| 2016 | $2,917 | $137,300 | $80,300 | $57,000 |
Agents Affiliated with this Home
-
Jason Saphire

Seller's Agent in 2025
Jason Saphire
www.HomeZu.com
(877) 249-5478
2 in this area
1,283 Total Sales
-
Lipkin Audette Team

Buyer's Agent in 2025
Lipkin Audette Team
Coldwell Banker Hickok and Boardman
(802) 846-8800
7 in this area
1,160 Total Sales
Map
Source: PrimeMLS
MLS Number: 5036811
APN: (096) 022270
- 3848 Main Rd
- 7906 Main Rd
- 649 Hinesburg Hollow Rd
- 105 Bridge St
- 130 Thrasher Rd
- 210 Texas Hill Rd
- 148 Texas Hill Cir
- Lot 2 Mason Hill N
- Lot 1 Mason Hill N
- Lot 3 Mason Hill N
- 480 Dugway Ln
- 1500 Dugway Rd
- TBD Boyce Rd
- 3742 N Fayston Rd
- Lot 1 Marshall Rd
- 1849 Big Hollow Rd
- 3358 Cochran Rd
- 11 Wheeler Ln
- 832 Lincoln Hill Rd
- 575 Greystone Dr






