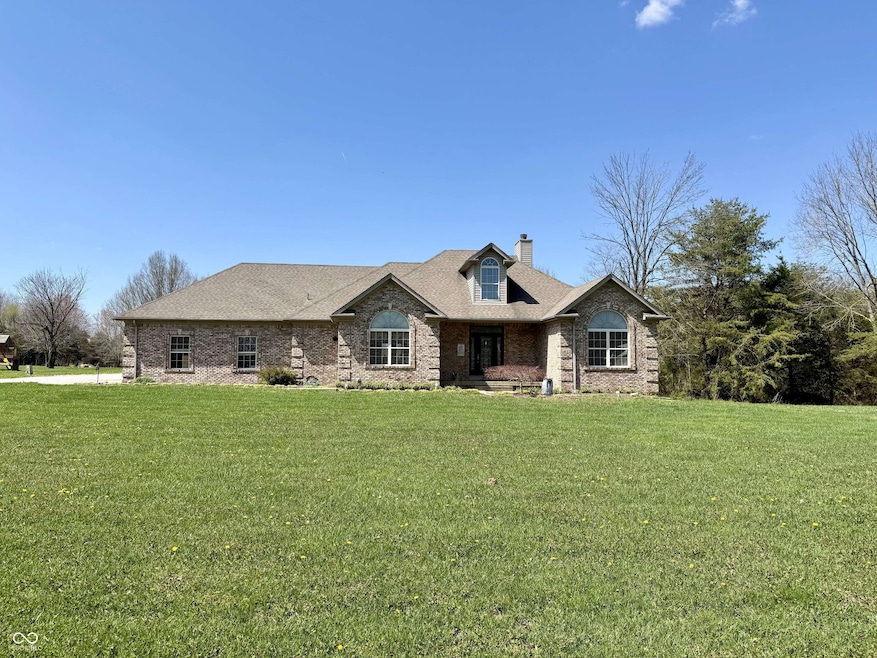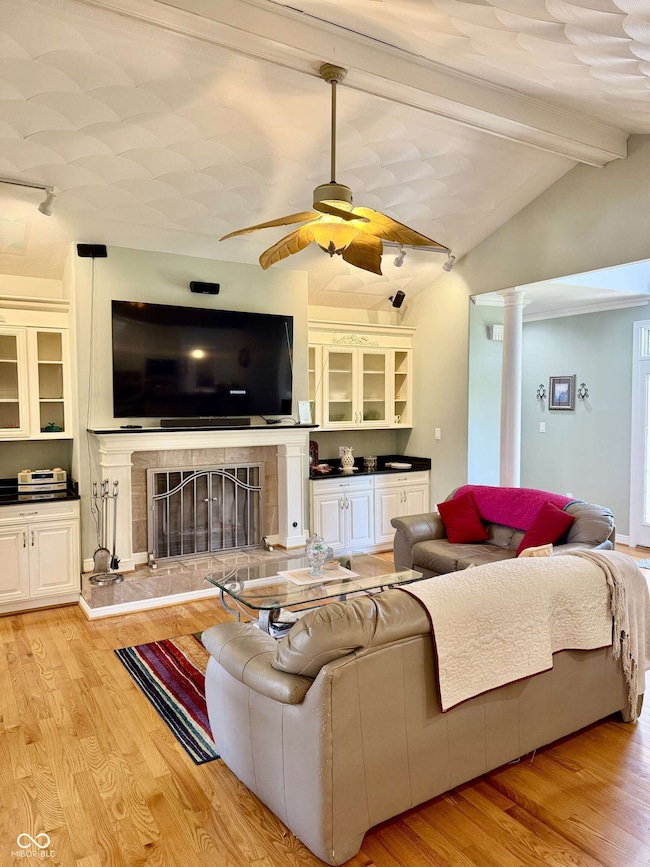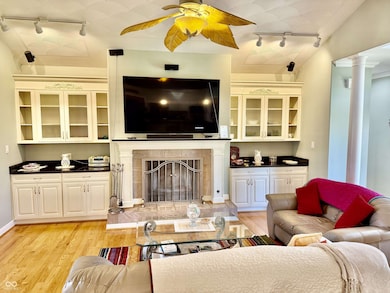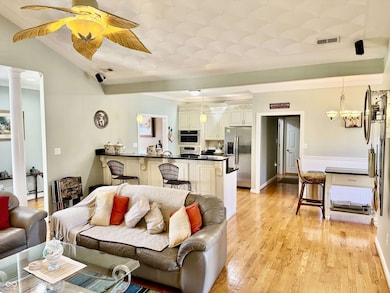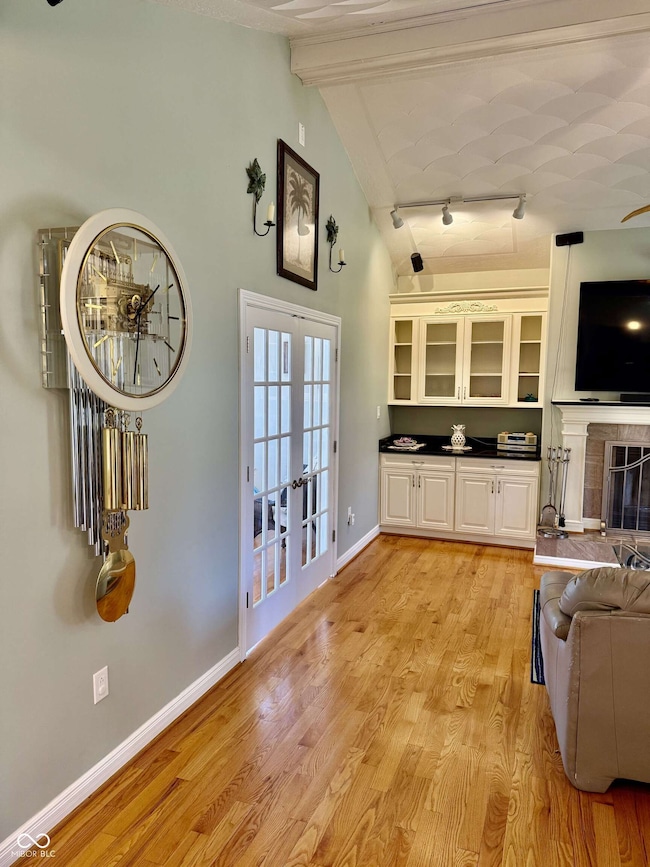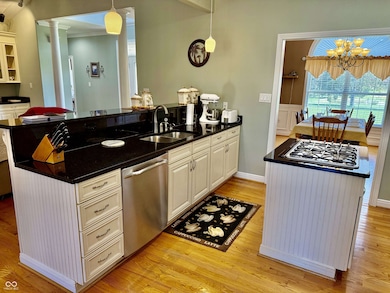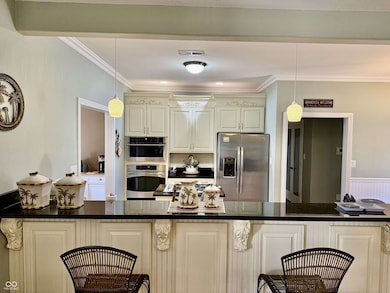1625 Crone Rd Memphis, IN 47143
Estimated payment $2,505/month
Total Views
12,899
3
Beds
2
Baths
2,159
Sq Ft
$201
Price per Sq Ft
Highlights
- Above Ground Pool
- Deck
- Ranch Style House
- Mature Trees
- Vaulted Ceiling
- Wood Flooring
About This Home
Enjoy peace and quiet in this gorgeous home situated on 2.15 partially wooded acres in a scenic rural setting. Split bedroom (3) ranch with 1964 sq.ft., built in 2009. Open concept with many custom built features and upgrades. Tray ceilings, custom cabinets, vaulted ceilings, Custom walk-in closet (MBR), Sunroom, Natural gas furnace (3 years old), new sump pump, A/C unit only 2 years old, Refrigerator and Freezer in garage stay, all TVs stay, Granite countertops, and many other amenities. 36x12 ft back deck. 28ft above ground pool. 2 storage buildings.
Home Details
Home Type
- Single Family
Est. Annual Taxes
- $2,630
Year Built
- Built in 2009
Lot Details
- 2.15 Acre Lot
- Mature Trees
Parking
- 2 Car Attached Garage
Home Design
- Ranch Style House
- Brick Exterior Construction
- Block Foundation
Interior Spaces
- 2,159 Sq Ft Home
- Wet Bar
- Built-In Features
- Bar Fridge
- Vaulted Ceiling
- Paddle Fans
- Wood Burning Fireplace
- Entrance Foyer
- Living Room with Fireplace
- Formal Dining Room
- Wood Flooring
- Sump Pump
Kitchen
- Breakfast Bar
- Gas Oven
- Gas Cooktop
- Microwave
- Dishwasher
Bedrooms and Bathrooms
- 3 Bedrooms
- Walk-In Closet
- 2 Full Bathrooms
Laundry
- Dryer
- Washer
Outdoor Features
- Above Ground Pool
- Deck
- Shed
- Storage Shed
Schools
- William W Borden Elementary School
- Henryville Jr & Sr High School
Utilities
- Forced Air Heating and Cooling System
- Heating System Uses Natural Gas
Community Details
- No Home Owners Association
Listing and Financial Details
- Assessor Parcel Number 101021800079000032
Map
Create a Home Valuation Report for This Property
The Home Valuation Report is an in-depth analysis detailing your home's value as well as a comparison with similar homes in the area
Home Values in the Area
Average Home Value in this Area
Tax History
| Year | Tax Paid | Tax Assessment Tax Assessment Total Assessment is a certain percentage of the fair market value that is determined by local assessors to be the total taxable value of land and additions on the property. | Land | Improvement |
|---|---|---|---|---|
| 2024 | $1,943 | $262,800 | $49,600 | $213,200 |
| 2023 | $2,026 | $267,900 | $49,600 | $218,300 |
| 2022 | $1,674 | $255,500 | $44,600 | $210,900 |
| 2021 | $1,182 | $195,700 | $32,600 | $163,100 |
| 2020 | $1,105 | $181,400 | $32,600 | $148,800 |
| 2019 | $1,106 | $172,300 | $32,600 | $139,700 |
| 2018 | $1,052 | $167,000 | $32,600 | $134,400 |
| 2017 | $937 | $151,800 | $32,600 | $119,200 |
| 2016 | $627 | $116,000 | $32,600 | $83,400 |
| 2014 | $799 | $123,500 | $32,600 | $90,900 |
| 2013 | -- | $120,000 | $32,600 | $87,400 |
Source: Public Records
Property History
| Date | Event | Price | List to Sale | Price per Sq Ft | Prior Sale |
|---|---|---|---|---|---|
| 09/22/2025 09/22/25 | Pending | -- | -- | -- | |
| 06/02/2025 06/02/25 | For Sale | $435,000 | 0.0% | $201 / Sq Ft | |
| 05/21/2025 05/21/25 | Pending | -- | -- | -- | |
| 04/22/2025 04/22/25 | For Sale | $435,000 | +77.6% | $201 / Sq Ft | |
| 06/21/2016 06/21/16 | Sold | $245,000 | 0.0% | $125 / Sq Ft | View Prior Sale |
| 05/19/2016 05/19/16 | Pending | -- | -- | -- | |
| 03/14/2016 03/14/16 | For Sale | $245,000 | -- | $125 / Sq Ft |
Source: MIBOR Broker Listing Cooperative®
Purchase History
| Date | Type | Sale Price | Title Company |
|---|---|---|---|
| Warranty Deed | -- | -- | |
| Deed | $164,400 | -- | |
| Deed | -- | None Available | |
| Warranty Deed | -- | None Available |
Source: Public Records
Source: MIBOR Broker Listing Cooperative®
MLS Number: 22034665
APN: 10-10-21-800-078.000-032
Nearby Homes
- 0 Beyl Rd Unit 2025012746
- 833 Kings Ct
- 830 Kings Ct
- 605 Lonely St
- 721 Tcb Blvd
- 610 Lonely St
- 2016 Derby Way
- 1023 Legend Ct
- 2014 Derby Way
- 2077 Derby Way
- 2066 Derby Way
- 2064 Derby Way
- HARMONY Plan at Champions Run
- MANNING Plan at Champions Run
- BELLAMY Plan at Champions Run
- DOWNING Plan at Champions Run
- SIENNA Plan at Champions Run
- CHATHAM Plan at Champions Run
- FREEPORT Plan at Champions Run
- PINE Plan at Champions Run
