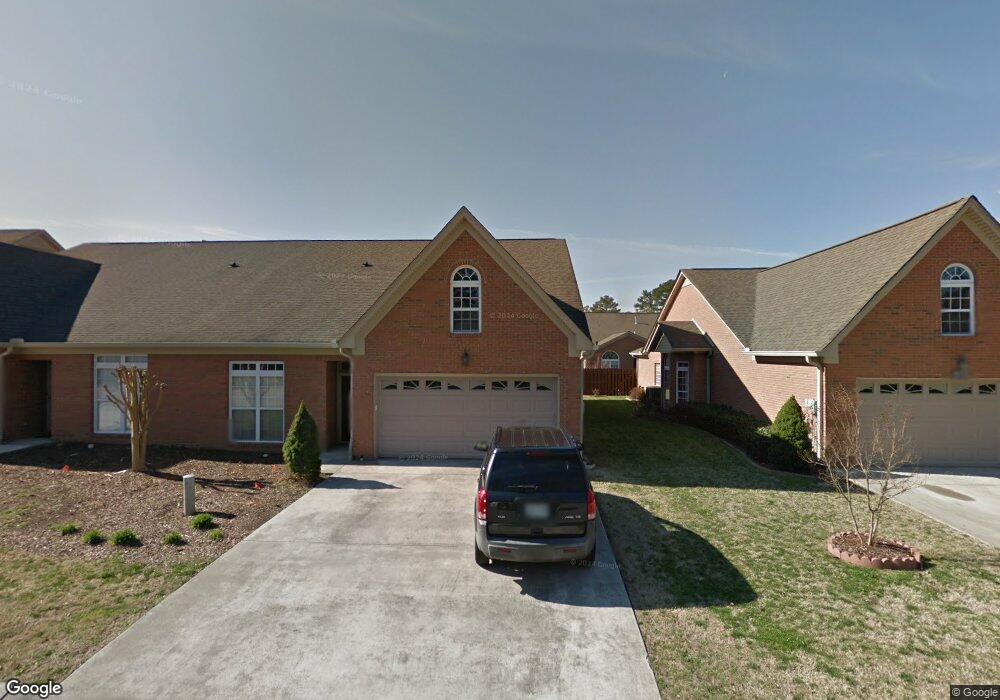1625 Sir John Ct Unit 41 Chattanooga, TN 37421
Hamilton Place NeighborhoodEstimated Value: $332,800 - $399,000
--
Bed
2
Baths
1,648
Sq Ft
$217/Sq Ft
Est. Value
About This Home
This home is located at 1625 Sir John Ct Unit 41, Chattanooga, TN 37421 and is currently estimated at $357,950, approximately $217 per square foot. 1625 Sir John Ct Unit 41 is a home located in Hamilton County with nearby schools including East Brainerd Elementary School, East Hamilton Middle School, and East Hamilton School.
Ownership History
Date
Name
Owned For
Owner Type
Purchase Details
Closed on
May 6, 2019
Sold by
Douglas Doyle S and Douglas Colleen G
Bought by
Neuschwanger Marlow D and Neuschwanger Rebecca J
Current Estimated Value
Purchase Details
Closed on
Sep 19, 2016
Sold by
Brown Jeffrey E
Bought by
Douglas Doyle S and Douglas Colleen G
Home Financials for this Owner
Home Financials are based on the most recent Mortgage that was taken out on this home.
Original Mortgage
$140,000
Interest Rate
3.43%
Mortgage Type
New Conventional
Purchase Details
Closed on
Jun 14, 2013
Sold by
Johnson Geraldine C and Johnson James Fredrick
Bought by
Pace Beverly Sue G
Home Financials for this Owner
Home Financials are based on the most recent Mortgage that was taken out on this home.
Original Mortgage
$163,800
Interest Rate
3.42%
Mortgage Type
New Conventional
Purchase Details
Closed on
Jul 8, 2008
Sold by
Murrian James Todd and Lee Robert E
Bought by
Johnson James Fredrick and Johnson Geraldine C
Purchase Details
Closed on
Jul 30, 2004
Sold by
Green Oaks Llc
Bought by
Lee Leah Jane
Home Financials for this Owner
Home Financials are based on the most recent Mortgage that was taken out on this home.
Original Mortgage
$154,800
Interest Rate
6.24%
Mortgage Type
Unknown
Create a Home Valuation Report for This Property
The Home Valuation Report is an in-depth analysis detailing your home's value as well as a comparison with similar homes in the area
Home Values in the Area
Average Home Value in this Area
Purchase History
| Date | Buyer | Sale Price | Title Company |
|---|---|---|---|
| Neuschwanger Marlow D | $239,000 | Cumberland Ttl & Guaranty Co | |
| Douglas Doyle S | $189,000 | First Title | |
| Pace Beverly Sue G | $182,000 | None Available | |
| Johnson James Fredrick | $200,500 | Pioneer Title Agency Inc | |
| Lee Leah Jane | $193,500 | Pioneer Title Agency Inc |
Source: Public Records
Mortgage History
| Date | Status | Borrower | Loan Amount |
|---|---|---|---|
| Previous Owner | Douglas Doyle S | $140,000 | |
| Previous Owner | Pace Beverly Sue G | $163,800 | |
| Previous Owner | Lee Leah Jane | $154,800 |
Source: Public Records
Tax History Compared to Growth
Tax History
| Year | Tax Paid | Tax Assessment Tax Assessment Total Assessment is a certain percentage of the fair market value that is determined by local assessors to be the total taxable value of land and additions on the property. | Land | Improvement |
|---|---|---|---|---|
| 2024 | $1,328 | $59,350 | $0 | $0 |
| 2023 | $1,328 | $59,350 | $0 | $0 |
| 2022 | $1,328 | $59,350 | $0 | $0 |
| 2021 | $1,328 | $59,350 | $0 | $0 |
| 2020 | $1,311 | $47,425 | $0 | $0 |
| 2019 | $1,311 | $47,425 | $0 | $0 |
| 2018 | $1,206 | $47,425 | $0 | $0 |
| 2017 | $1,311 | $47,425 | $0 | $0 |
| 2016 | $1,278 | $0 | $0 | $0 |
| 2015 | $2,459 | $46,200 | $0 | $0 |
| 2014 | $2,459 | $0 | $0 | $0 |
Source: Public Records
Map
Nearby Homes
- 8257 Chula Creek Rd
- 8982 Rostis Ln
- 1702 Jenkins Rd
- 1781 Millie Ln
- 7829 Lemonade St
- 7841 Lemonade St
- Claiborne Plan at Heritage Walk - Courtyard Homes
- Phoenix Plan at Heritage Walk - Courtyard Homes
- Adele Plan at Heritage Walk - Courtyard Homes
- Hamilton Plan at Heritage Walk - Courtyard Homes
- Cumberland Plan at Heritage Walk - Courtyard Homes
- Delaney Plan at Heritage Walk - Courtyard Homes
- Beckham Plan at Heritage Walk - Courtyard Homes
- Lincoln Plan at Heritage Walk - Courtyard Homes
- Downing Plan at Heritage Walk - Backyard Homes
- Everwood Plan at Heritage Walk - Backyard Homes
- Camden Plan at Heritage Walk - Backyard Homes
- River Plan at Heritage Walk - Backyard Homes
- Redwood Plan at Heritage Walk - Backyard Homes
- Oxford Plan at Heritage Walk - Backyard Homes
- 1625 Sir John Ct
- 1629 Sir John Ct
- 1621 Sir John Ct
- 1621 Sir John Ct Unit 40
- 1633 Sir John Ct
- 1617 Sir John Ct
- 1617 Sir John Ct Unit LOT 39
- 8273 Chula Creek Rd
- 8273 Chula Creek Rd Unit 33
- 1637 Sir John Ct
- 1637 Sir John Ct Unit 44
- 8271 Chula Creek Rd
- 8271 Chula Creek Rd Unit 32
- 8275 Chula Creek Rd
- 8269 Chula Creek Rd
- 8269 Chula Creek Rd Unit 31
- 8277 Chula Creek Rd
- 8277 Chula Creek Rd Unit 35
- 1619 Sir John Ct
- 1613 Sir John Ct
