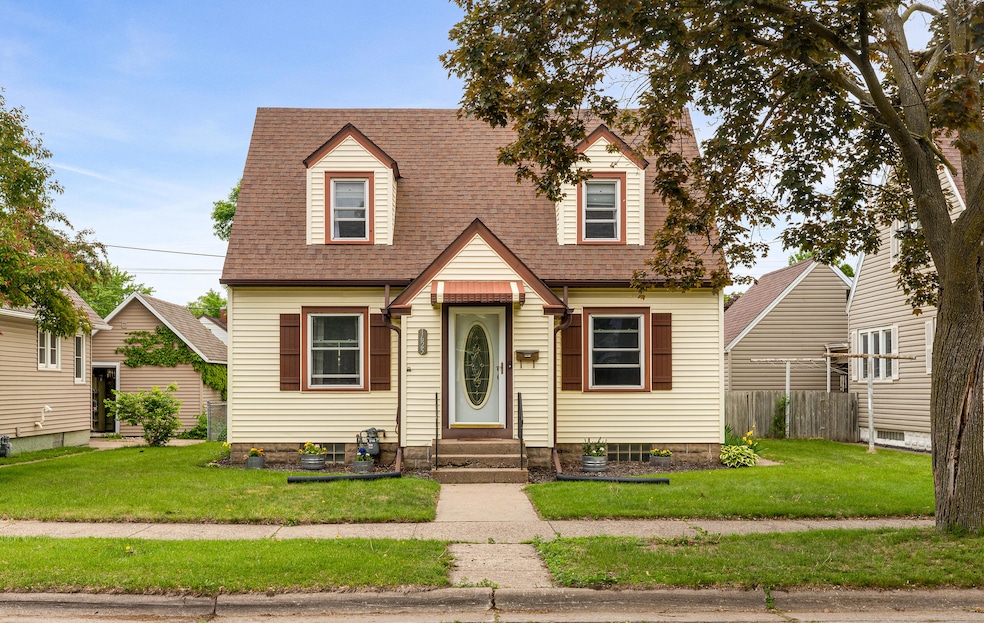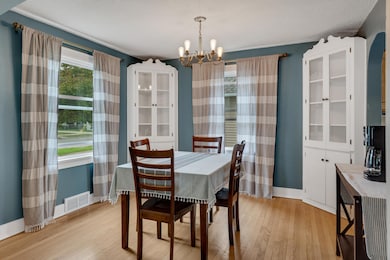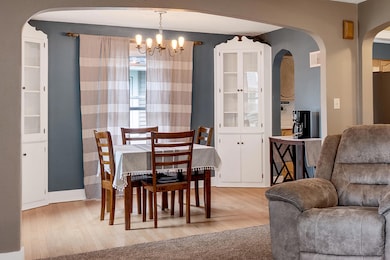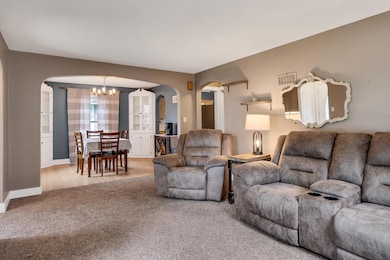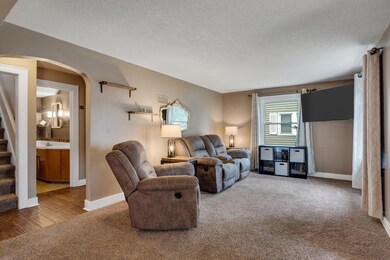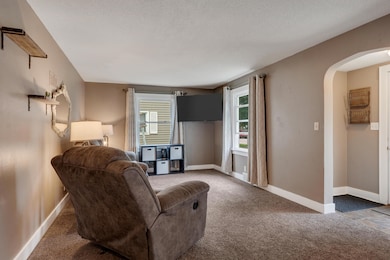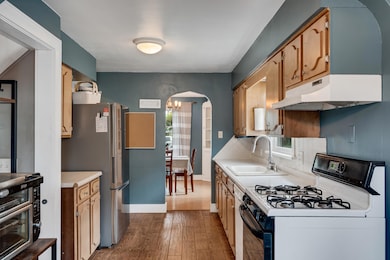
1625 Travis St La Crosse, WI 54601
Estimated payment $1,611/month
Highlights
- Very Popular Property
- Property is near public transit
- Main Floor Bedroom
- Cape Cod Architecture
- Wood Flooring
- Fenced Yard
About This Home
Welcome to this inviting and spacious home that perfectly blends comfort, style, and functionality. Boasting two generous living areas on the main floor, the family room is a true highlightfeaturing a stone natural fireplace, warm wood beam accents across the ceiling, and windows that overlook the backyard. Enjoy formal or casual dining with a classic dining room with built -in's and a cozy kitchen nook that's perfect for your morning coffee. The large master bedroom offers hardwood floors and a walk-in closet for ample storage. Step outside to a fenced backyard with a patio, perfect for relaxing or entertaining and that's ideal for pets or play. Convenient off-street parking w/ garage is accessible from the paved alley. View this charming home Today!
Home Details
Home Type
- Single Family
Est. Annual Taxes
- $3,567
Year Built
- 1940
Lot Details
- 5,227 Sq Ft Lot
- Property fronts an alley
- Fenced Yard
Parking
- 1.5 Car Detached Garage
- Driveway
Home Design
- Cape Cod Architecture
- Vinyl Siding
Interior Spaces
- 1,601 Sq Ft Home
- Fireplace
- Wood Flooring
Kitchen
- Oven
- Range
- Freezer
- Disposal
Bedrooms and Bathrooms
- 3 Bedrooms
- Main Floor Bedroom
- Walk-In Closet
Laundry
- Dryer
- Washer
Partially Finished Basement
- Basement Fills Entire Space Under The House
- Block Basement Construction
Utilities
- Forced Air Heating and Cooling System
- Heating System Uses Natural Gas
- High Speed Internet
- Cable TV Available
Additional Features
- Level Entry For Accessibility
- Patio
- Property is near public transit
Community Details
- Morris Winters & Barlows Subdivision
Listing and Financial Details
- Exclusions: Sellers Personal Property
- Assessor Parcel Number 017050086010
Map
Home Values in the Area
Average Home Value in this Area
Tax History
| Year | Tax Paid | Tax Assessment Tax Assessment Total Assessment is a certain percentage of the fair market value that is determined by local assessors to be the total taxable value of land and additions on the property. | Land | Improvement |
|---|---|---|---|---|
| 2023 | $3,428 | $182,400 | $27,300 | $155,100 |
| 2022 | $3,291 | $182,400 | $27,300 | $155,100 |
| 2021 | $3,502 | $147,400 | $27,300 | $120,100 |
| 2020 | $3,530 | $147,400 | $27,300 | $120,100 |
| 2019 | $3,485 | $147,400 | $27,300 | $120,100 |
| 2018 | $3,531 | $130,300 | $23,600 | $106,700 |
| 2017 | $3,580 | $130,300 | $23,600 | $106,700 |
| 2016 | $3,791 | $130,300 | $23,600 | $106,700 |
| 2015 | $3,585 | $130,300 | $23,600 | $106,700 |
| 2014 | $3,566 | $130,300 | $23,600 | $106,700 |
| 2013 | $3,674 | $130,300 | $23,600 | $106,700 |
Purchase History
| Date | Type | Sale Price | Title Company |
|---|---|---|---|
| Warranty Deed | $154,700 | New Castle Title | |
| Warranty Deed | $127,000 | New Castle Title |
Mortgage History
| Date | Status | Loan Amount | Loan Type |
|---|---|---|---|
| Open | $150,059 | New Conventional | |
| Previous Owner | $113,500 | New Conventional | |
| Previous Owner | $123,780 | FHA | |
| Previous Owner | $7,500 | Credit Line Revolving | |
| Previous Owner | $90,200 | New Conventional |
Similar Homes in La Crosse, WI
Source: Metro MLS
MLS Number: 1920087
APN: 017-050086-010
- 1522 Barlow St
- 2221 15th Place S
- 2018 21st St S
- 1819 21st St S
- 2115 Green Bay St
- 1303 19th St S
- 1239 17th St S
- 1335 Farnam St
- 1211 Bennett St
- 2830 South Ave
- 1607 Adams St
- 2924 South Ave
- 2218 Denton St
- 1211 13th St S
- 1226 Hintgen Ct
- 2006 State Rd
- 2621 17th St S
- 2000 State Rd
- 945 Green Bay St
- 1720 Jackson St
