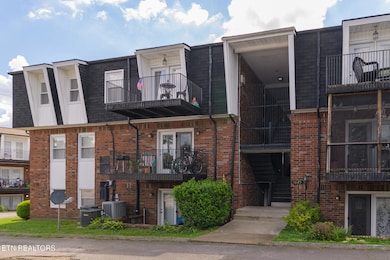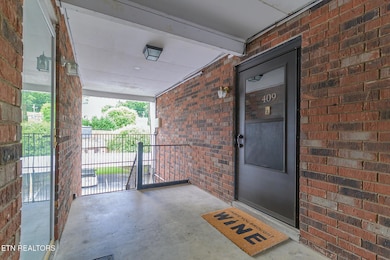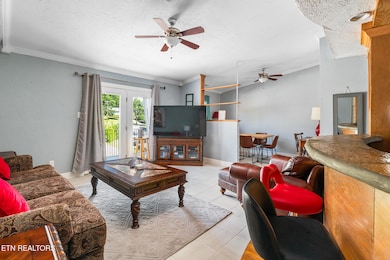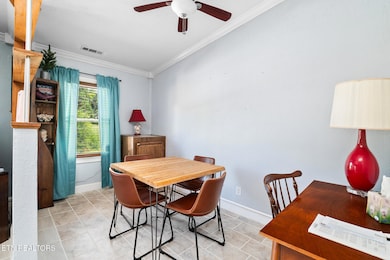
1625 Woodrow Dr Unit 409 Knoxville, TN 37918
Uptown Knoxville NeighborhoodEstimated payment $921/month
Highlights
- Traditional Architecture
- Main Floor Primary Bedroom
- Den
- Wood Flooring
- Great Room
- Balcony
About This Home
TOP FLOOR CONDO IN FOUNTAIN CITY! Offering a spacious open floor plan, two oversized bedrooms, and a versatile private dining or office space. Enjoy the large balcony overlooking the well-maintained grounds ideal for relaxing or entertaining. Low HOA fee includes exterior insurance, pest control, water, sewer, trash removal, fire protection, and grounds maintenance for true maintenance-free living. Conveniently located near parks, dining, and shopping, this move-in ready home combines comfort, flexibility, and carefree living in one of 37918's most charming and affordable neighborhoods.
Home Details
Home Type
- Single Family
Est. Annual Taxes
- $488
Year Built
- Built in 1968
Home Design
- Traditional Architecture
- Brick Exterior Construction
- Frame Construction
- Vinyl Siding
Interior Spaces
- 1,060 Sq Ft Home
- Ceiling Fan
- Drapes & Rods
- Great Room
- Family Room
- Open Floorplan
- Den
- Fire and Smoke Detector
Kitchen
- Eat-In Kitchen
- Breakfast Bar
- Self-Cleaning Oven
- Range
- Microwave
- Dishwasher
- Kitchen Island
- Disposal
Flooring
- Wood
- Carpet
- Tile
Bedrooms and Bathrooms
- 2 Bedrooms
- Primary Bedroom on Main
- 1 Full Bathroom
Laundry
- Dryer
- Washer
Parking
- Detached Garage
- 1 Carport Space
- Side Facing Garage
- Off-Street Parking
Additional Features
- Balcony
- Zoned Heating and Cooling System
Community Details
- Association fees include pest contract, fire protection, building exterior, association insurance, trash, sewer, grounds maintenance, water
- Normandy Chateau Subdivision
- Property has a Home Owners Association
- On-Site Maintenance
Listing and Financial Details
- Property Available on 7/18/25
- Assessor Parcel Number 069BC00501J
Map
Home Values in the Area
Average Home Value in this Area
Tax History
| Year | Tax Paid | Tax Assessment Tax Assessment Total Assessment is a certain percentage of the fair market value that is determined by local assessors to be the total taxable value of land and additions on the property. | Land | Improvement |
|---|---|---|---|---|
| 2024 | $487 | $13,150 | $0 | $0 |
| 2023 | $487 | $13,150 | $0 | $0 |
| 2022 | $487 | $13,150 | $0 | $0 |
| 2021 | $606 | $13,225 | $0 | $0 |
| 2020 | $606 | $13,225 | $0 | $0 |
| 2019 | $606 | $13,225 | $0 | $0 |
| 2018 | $606 | $13,225 | $0 | $0 |
| 2017 | $606 | $13,225 | $0 | $0 |
| 2016 | $622 | $0 | $0 | $0 |
| 2015 | $622 | $0 | $0 | $0 |
| 2014 | $622 | $0 | $0 | $0 |
Property History
| Date | Event | Price | Change | Sq Ft Price |
|---|---|---|---|---|
| 07/18/2025 07/18/25 | For Sale | $158,900 | -- | $150 / Sq Ft |
Purchase History
| Date | Type | Sale Price | Title Company |
|---|---|---|---|
| Interfamily Deed Transfer | -- | Residential Title & Escrow L | |
| Warranty Deed | $68,800 | Abstract Title Company |
Mortgage History
| Date | Status | Loan Amount | Loan Type |
|---|---|---|---|
| Open | $59,219 | FHA | |
| Closed | $55,040 | No Value Available |
Similar Homes in Knoxville, TN
Source: East Tennessee REALTORS® MLS
MLS Number: 1308663
APN: 069BC-00501J
- 1617 Woodrow Dr Unit 504
- 1709 Maple View Way Unit 4
- 1655 Maple View Way Unit 18
- 4836 Poplar Crest Way Unit 78
- 4828 Poplar Crest Way Unit 75E
- 1405 Woodcrest Dr
- 1605 Maple Dr
- 1708 Adair Dr
- 4809 Pam Ct
- 1600 Charles Dr
- 4525 Fawnie Ln
- 4700 Seminole Rd NE
- 1515 Charles Dr
- 5112 Montrose Rd
- 1218 Adair Dr
- 1216 Adair Dr
- 5025 E Inskip Rd
- 4316 Sweetbrier Dr
- 1901 Fair Dr
- 5112 Rockcrest Rd
- 5005 Inskip Rd
- 1210 W Parkway Ave Unit B
- 2132 Adair Dr
- 4764 Royal Prince Way Unit 99
- 4737 Scepter Way
- 1900 Dutch Valley Dr
- 4829 Maple Sunset Way
- 614 Cedar Ln
- 2000 Dutch Valley Dr
- 5004 Willoway Dr
- 600 E Inskip Dr
- 1810 Rocky View Way
- 4013 Peaks Landing Way
- 3930 Summercrest Way
- 4121 Whistlers Way
- 2050 Edgeview Way
- 701 Cedar Ln
- 118-126 Sylvia Dr
- 5021 Jacksboro Pike Unit 19
- 1209 Hiawassee Ave






