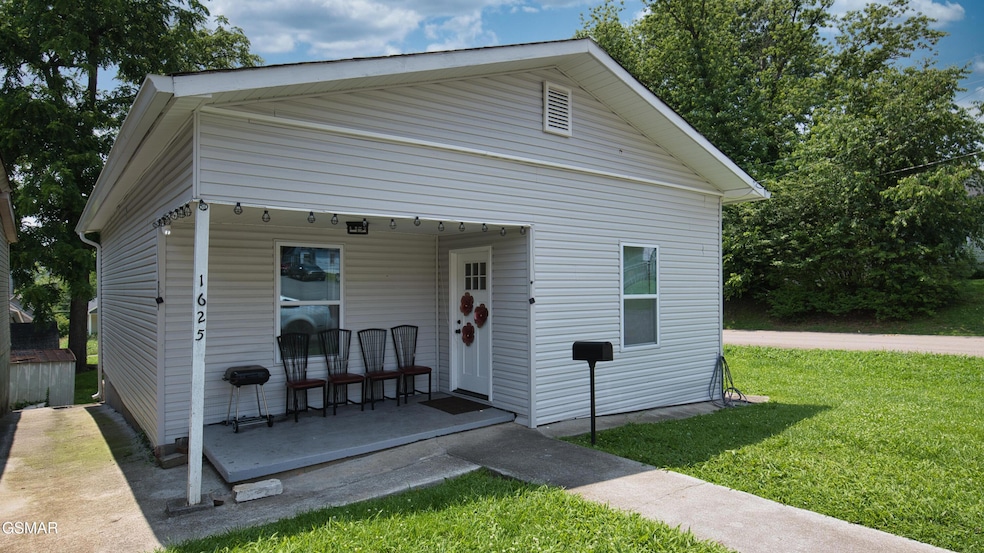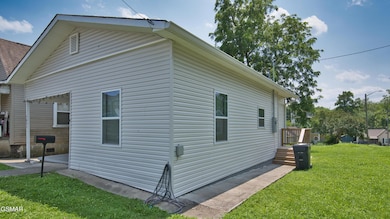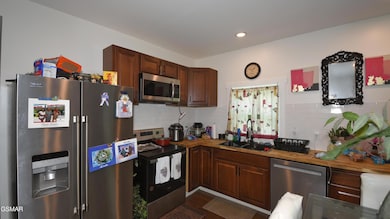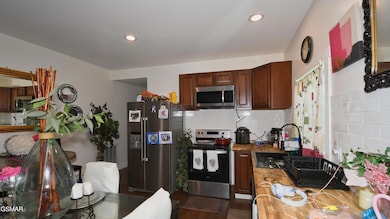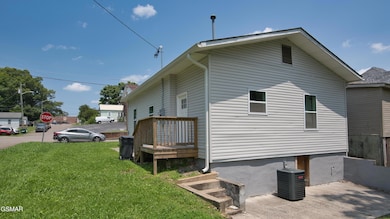
1625 Worth St Knoxville, TN 37917
North Knoxville NeighborhoodEstimated payment $1,074/month
Highlights
- Traditional Architecture
- No HOA
- Forced Air Heating and Cooling System
- Beaumont Magnet Academy Rated A-
- Luxury Vinyl Tile Flooring
- Open Floorplan
About This Home
This home has been completely renovated from top to bottom, including brand-new HVAC, electrical, plumbing, appliances, flooring, doors, windows, siding, cabinetry—and yes, even the kitchen sink. Investors will appreciate the low-maintenance nature of this property, which translates to fewer expenses and reduced hassle. With KCDC in place, rental payments are reliably deposited into your account each month. The current lease is active through December 2025, and the tenant, who maintains the home very well, is likely to renew. Additionally, KCDC permits annual rent increases, offering potential for future income growth. This block is experiencing revitalization, with another home just two doors down undergoing a full renovation. Don't miss this opportunity to invest in a truly turnkey rental property at the right time.
Home Details
Home Type
- Single Family
Est. Annual Taxes
- $486
Year Built
- Built in 1925
Lot Details
- 4,356 Sq Ft Lot
- Lot Dimensions are 31.5 x 140
- Rectangular Lot
- Level Lot
- Property is zoned R1
Home Design
- Traditional Architecture
- Vinyl Siding
- Lead Paint Disclosure
Interior Spaces
- 869 Sq Ft Home
- 1-Story Property
- Open Floorplan
- Luxury Vinyl Tile Flooring
- Crawl Space
- Laundry in Hall
Kitchen
- Electric Range
- Microwave
- Dishwasher
Bedrooms and Bathrooms
- 2 Bedrooms
- 2 Full Bathrooms
Utilities
- Forced Air Heating and Cooling System
- Natural Gas Connected
Community Details
- No Home Owners Association
Listing and Financial Details
- Assessor Parcel Number 081NB012
Map
Home Values in the Area
Average Home Value in this Area
Tax History
| Year | Tax Paid | Tax Assessment Tax Assessment Total Assessment is a certain percentage of the fair market value that is determined by local assessors to be the total taxable value of land and additions on the property. | Land | Improvement |
|---|---|---|---|---|
| 2024 | $486 | $13,100 | $0 | $0 |
| 2023 | $486 | $13,100 | $0 | $0 |
| 2022 | $486 | $13,100 | $0 | $0 |
| 2021 | $467 | $10,175 | $0 | $0 |
| 2020 | $467 | $10,175 | $0 | $0 |
| 2019 | $467 | $10,175 | $0 | $0 |
| 2018 | $467 | $10,175 | $0 | $0 |
| 2017 | $467 | $10,175 | $0 | $0 |
| 2016 | $491 | $0 | $0 | $0 |
| 2015 | $491 | $0 | $0 | $0 |
| 2014 | $491 | $0 | $0 | $0 |
Property History
| Date | Event | Price | Change | Sq Ft Price |
|---|---|---|---|---|
| 08/29/2025 08/29/25 | Price Changed | $180,000 | -5.3% | $207 / Sq Ft |
| 06/27/2025 06/27/25 | Price Changed | $190,000 | -5.0% | $219 / Sq Ft |
| 06/03/2025 06/03/25 | For Sale | $200,000 | +471.4% | $230 / Sq Ft |
| 07/21/2017 07/21/17 | Sold | $35,000 | -- | $40 / Sq Ft |
Purchase History
| Date | Type | Sale Price | Title Company |
|---|---|---|---|
| Warranty Deed | $92,000 | None Listed On Document | |
| Warranty Deed | $92,000 | None Listed On Document | |
| Warranty Deed | $35,000 | Admiral Title Inc | |
| Deed | -- | -- |
Mortgage History
| Date | Status | Loan Amount | Loan Type |
|---|---|---|---|
| Closed | $146,113 | Construction |
About the Listing Agent

With something as important as your home at stake, you need
dedicated professionals whose complete focus will be on helping
you achieve your home buying or selling goals. In and around East
Tennessee, the Home In The Smokies team with Owen Poveda is your smart choice. Blending years of local
knowledge with an unwavering dedication to their clients, they are
Focused on Your Success.
Owen's Other Listings
Source: Great Smoky Mountains Association of REALTORS®
MLS Number: 306766
APN: 081NB-012
- 1706 Davanna Ave
- 105 E Oldham Ave Unit 102
- 1602 N Central St Unit 103
- 1602 N Central St Unit 104
- 109 E Oldham Ave Unit 103
- 113 E Oldham Ave Unit 101
- 113 E Oldham Ave Unit 103
- 721 W Emerald Ave
- 729 W Emerald Ave
- 736 W Oak Hill Ave
- 212 E Emerald Ave
- 800 W Woodland Ave
- 301 E Woodland Ave
- 303 E Woodland Ave Unit 2
- 305 E Woodland Ave Unit 3
- 307 E Woodland Ave Unit 4
- 118 E Caldwell Ave
- 830 Vermont Ave
- 318 E Oak Hill Ave
- 320 E Oak Hill Ave
- 126 E Columbia Ave
- 1201 N Central St Unit 102
- 319 E Scott Ave Unit 319-1
- 417 E Woodland Ave
- 209 E Baxter Ave
- 519 E Churchwell Ave Unit 1
- 2504 Harvey St Unit ID1049678P
- 941 Luttrell St Unit C
- 1010 Kenyon St
- 2815 Johnston St
- 1775 Virginia Ave
- 101 E 5th Ave
- 319 Deaderick Ave Unit . 102
- 1910 Mississippi Ave
- 1508 Mccroskey Ave
- 1529 Delaware Ave
- 612 Clyde St
- 1409 Woodbine Ave
- 1413 Woodbine Ave
- 100 S Gay St
