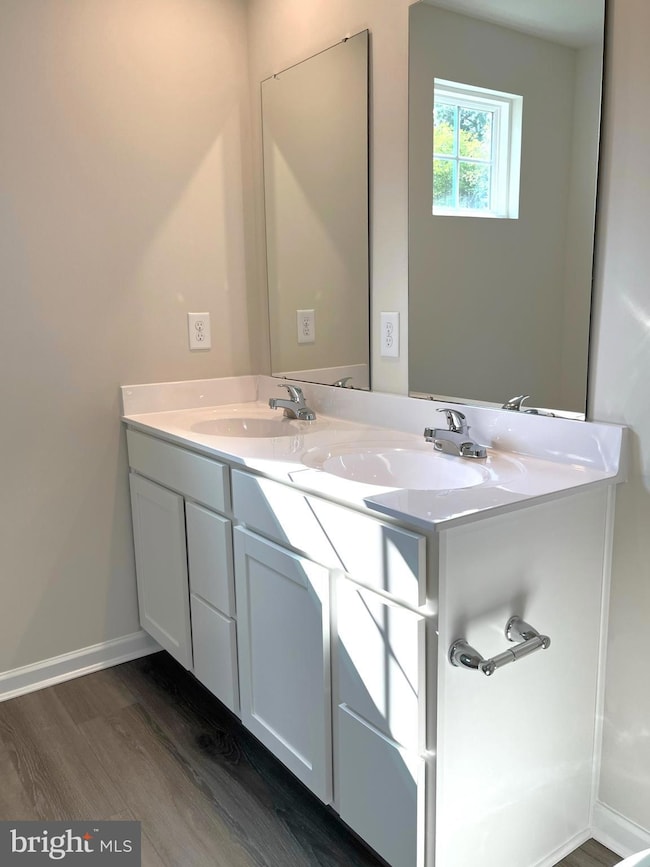
16252 John Adams Ln Millsboro, DE 19966
Estimated payment $2,825/month
Highlights
- New Construction
- Community Pool
- Tankless Water Heater
- Coastal Architecture
- 2 Car Attached Garage
- Forced Air Heating and Cooling System
About This Home
Featured Tupelo floorplan at Patriots Glen! Rear Covered Porch! Storage Foundation!
This to-be-built Tupelo is a 2-car garage ranch home that offers style and space. The entry foyer directs your eye toward the light-filled great room, while providing access to two bedrooms and a hall bath. The great room with additional LED lighting and luxury vinyl plank flooring flows into the gourmet kitchen and dining area, ideal for entertaining. The laundry sits just off the owner’s suite. Inside the owner's suite, you’ll find an enormous walk-in closet and dual-vanity bath. Discover the ease of The Tupelo today. Photos are representative.
Welcome to Patriots Glen, the lowest priced new homes with community pool and sidewalks in an ideal Long Neck area location between Lewes and Rehoboth. Home ownership is easy, affordable and within reach. Spacious homes with 3-5 bedrooms, 2.5 baths & 2-car garage and 13 miles to the beach.
Home Details
Home Type
- Single Family
Year Built
- Built in 2025 | New Construction
Lot Details
- 7,662 Sq Ft Lot
- Property is in excellent condition
- Property is zoned R1
HOA Fees
- $197 Monthly HOA Fees
Parking
- 2 Car Attached Garage
- 2 Driveway Spaces
- Front Facing Garage
Home Design
- Coastal Architecture
- Traditional Architecture
- Vinyl Siding
Interior Spaces
- 1,533 Sq Ft Home
- Property has 1 Level
- Crawl Space
Bedrooms and Bathrooms
- 3 Main Level Bedrooms
- 2 Full Bathrooms
Utilities
- Forced Air Heating and Cooling System
- Tankless Water Heater
- Natural Gas Water Heater
- Public Hookup Available For Sewer
Listing and Financial Details
- Tax Lot DEBPA0140
- Assessor Parcel Number 234-29.00-2209.00
Community Details
Overview
- Built by RYAN HOMES
- Patriots Glen Subdivision, Tupelo Floorplan
Recreation
- Community Pool
Map
Home Values in the Area
Average Home Value in this Area
Property History
| Date | Event | Price | Change | Sq Ft Price |
|---|---|---|---|---|
| 03/20/2025 03/20/25 | For Sale | $399,990 | -- | $261 / Sq Ft |
Similar Homes in Millsboro, DE
Source: Bright MLS
MLS Number: DESU2081638
- 16248 John Adams Ln
- 16267 John Adams Ln
- 16035 Mcarthur Ln
- 16228 John Adams Ln
- 31199 Wilson Myrtle Dr
- 0 John Adams Ln Unit BIRCH DESU2081642
- 0 John Adams Ln Unit TUPELO DESU2081140
- 0 John Adams Ln Unit HAZEL DESU2074276
- 22247 Thomas Jefferson Terrace
- 0 Thomas Jefferson Terrace Unit SPRUCE
- 27614 Oak Meadow Dr
- 27496 Oak Meadow Dr
- 27495 Briar Ln
- 113 Comanche Cir
- 27722 Oak Meadow Dr
- 27424 Oak Meadow Dr
- 30856 Magenta Ln
- 21 Apache Ave
- 122 Comanche Cir
- 27816 Devon Dr






