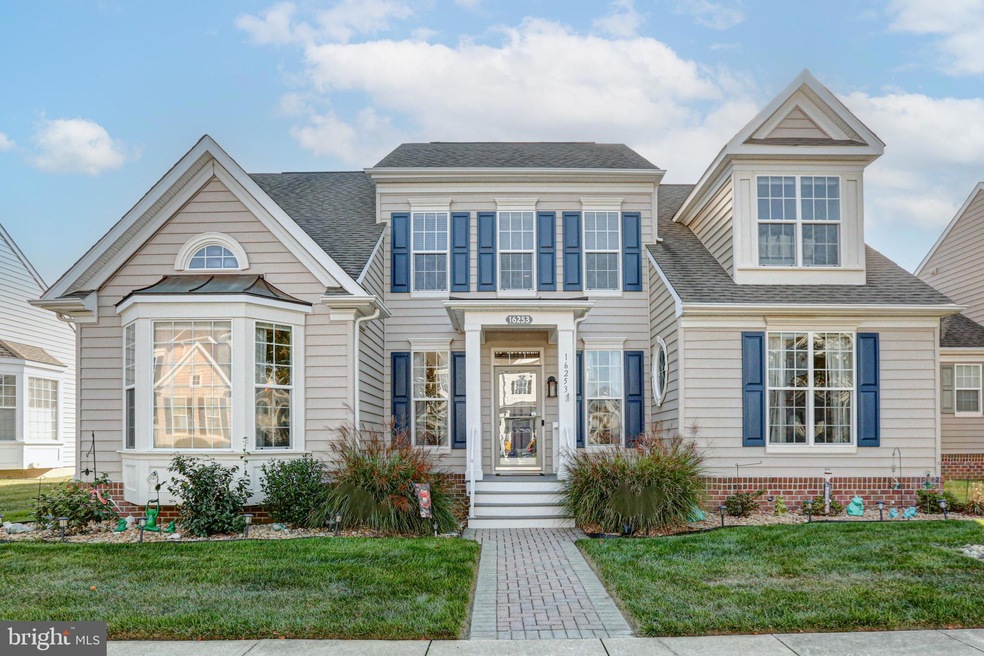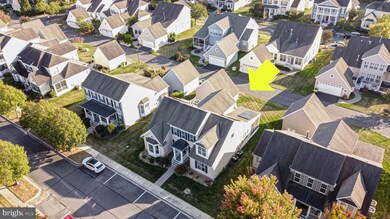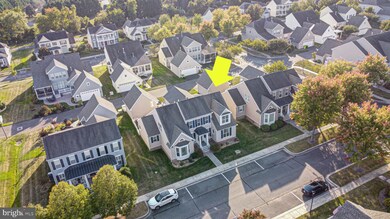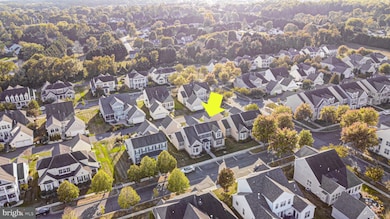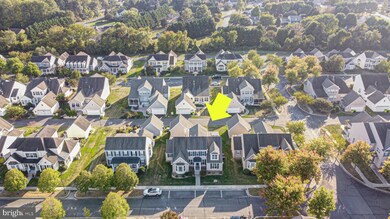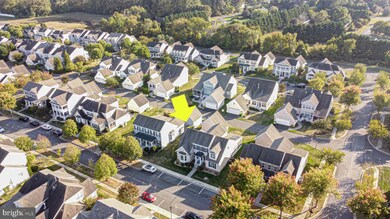
16253 John Rowland Trail Milton, DE 19968
Highlights
- Fitness Center
- Colonial Architecture
- Whirlpool Bathtub
- Milton Elementary School Rated A
- Vaulted Ceiling
- Attic
About This Home
As of December 2024Welcome to your dream home in the sought-after Paynters Mill community! This stunning 4-bedroom, 4-bathroom single-family residence, built in 2007, boasts nearly 3,000 square feet of meticulously updated living space on a spacious lot. Filled with modern touches and energy-efficient features, including fully paid-for solar panels, this home is an exceptional find. The main level features brand new luxury vinyl plank flooring, an extended master suite, and an open-concept kitchen and living area with a center island, vaulted ceilings, and a cozy gas fireplace. A second master suite upstairs provides flexibility for multigenerational living or guest accommodations. Enjoy outdoor gatherings on the screened porch and fenced backyard, with a two-car garage and additional paved driveway for convenience. The community offers a range of amenities, including an in-ground pool, fitness center, tennis courts, and scenic jogging and bike trails. You’ll find fantastic local amenities nearby, including Cape Henlopen State Park, ideal for outdoor activities, and Lewes Beach for coastal relaxation. The town of Milton offers attractions like Dogfish Head Brewery and scenic trails along Wagamon’s Pond. For convenience, there are grocery stores like Food Lion nearby, along with the Milton Farmers' Market. Excellent schools, including Cape Henlopen High School and Mariner Middle, serve the area.
Last Agent to Sell the Property
Keller Williams Realty License #RE0020721 Listed on: 10/11/2024

Home Details
Home Type
- Single Family
Est. Annual Taxes
- $1,530
Year Built
- Built in 2007
Lot Details
- 7,523 Sq Ft Lot
- Lot Dimensions are 66.00 x 114.00
- Landscaped
- Sprinkler System
- Property is in excellent condition
HOA Fees
- $197 Monthly HOA Fees
Parking
- 2 Car Detached Garage
- Garage Door Opener
Home Design
- Colonial Architecture
- Coastal Architecture
- Block Foundation
- Architectural Shingle Roof
- Vinyl Siding
- Stick Built Home
Interior Spaces
- 2,994 Sq Ft Home
- Property has 2 Levels
- Vaulted Ceiling
- Ceiling Fan
- Gas Fireplace
- Family Room
- Combination Kitchen and Living
- Dining Room
- Crawl Space
- Attic
Kitchen
- Electric Oven or Range
- Self-Cleaning Oven
- Microwave
- Ice Maker
- Dishwasher
- Kitchen Island
- Disposal
Flooring
- Carpet
- Tile or Brick
- Luxury Vinyl Plank Tile
Bedrooms and Bathrooms
- En-Suite Primary Bedroom
- Whirlpool Bathtub
Laundry
- Laundry Room
- Electric Dryer
- Washer
Home Security
- Storm Windows
- Storm Doors
Outdoor Features
- Screened Patio
- Porch
Schools
- Milton Elementary School
- Mariner Middle School
- Cape Henlopen High School
Utilities
- Forced Air Heating and Cooling System
- Humidifier
- Heating System Powered By Leased Propane
- Vented Exhaust Fan
- 200+ Amp Service
- Propane Water Heater
Listing and Financial Details
- Tax Lot 44
- Assessor Parcel Number 235-22.00-878.00
Community Details
Overview
- Association fees include common area maintenance, lawn maintenance, road maintenance, snow removal, trash
- Paynters Mill Subdivision, Berkley Floorplan
- Property Manager
Amenities
- Community Center
Recreation
- Tennis Courts
- Community Basketball Court
- Fitness Center
- Community Pool
- Jogging Path
- Bike Trail
Ownership History
Purchase Details
Home Financials for this Owner
Home Financials are based on the most recent Mortgage that was taken out on this home.Similar Homes in Milton, DE
Home Values in the Area
Average Home Value in this Area
Purchase History
| Date | Type | Sale Price | Title Company |
|---|---|---|---|
| Deed | $580,000 | None Listed On Document | |
| Deed | $580,000 | None Listed On Document |
Mortgage History
| Date | Status | Loan Amount | Loan Type |
|---|---|---|---|
| Previous Owner | $196,000 | New Conventional | |
| Previous Owner | $187,800 | New Conventional | |
| Previous Owner | $244,500 | No Value Available |
Property History
| Date | Event | Price | Change | Sq Ft Price |
|---|---|---|---|---|
| 12/02/2024 12/02/24 | Sold | $580,000 | -0.9% | $194 / Sq Ft |
| 10/30/2024 10/30/24 | Pending | -- | -- | -- |
| 10/21/2024 10/21/24 | Price Changed | $585,000 | -1.7% | $195 / Sq Ft |
| 10/11/2024 10/11/24 | For Sale | $595,000 | -- | $199 / Sq Ft |
Tax History Compared to Growth
Tax History
| Year | Tax Paid | Tax Assessment Tax Assessment Total Assessment is a certain percentage of the fair market value that is determined by local assessors to be the total taxable value of land and additions on the property. | Land | Improvement |
|---|---|---|---|---|
| 2024 | $1,218 | $34,850 | $7,500 | $27,350 |
| 2023 | $1,216 | $34,850 | $7,500 | $27,350 |
| 2022 | $1,156 | $34,850 | $7,500 | $27,350 |
| 2021 | $1,241 | $34,850 | $7,500 | $27,350 |
| 2020 | $1,236 | $34,850 | $7,500 | $27,350 |
| 2019 | $1,639 | $34,850 | $7,500 | $27,350 |
| 2018 | $1,530 | $34,850 | $0 | $0 |
| 2017 | $1,466 | $34,850 | $0 | $0 |
| 2016 | $1,392 | $34,850 | $0 | $0 |
| 2015 | $1,330 | $34,850 | $0 | $0 |
| 2014 | $1,320 | $34,850 | $0 | $0 |
Agents Affiliated with this Home
-
Megan Aitken

Seller's Agent in 2024
Megan Aitken
Keller Williams Realty
(302) 528-9124
1 in this area
621 Total Sales
-
MEREDITH THOMAS

Buyer's Agent in 2024
MEREDITH THOMAS
Delaware Coastal Realty
(540) 454-4458
2 in this area
11 Total Sales
Map
Source: Bright MLS
MLS Number: DESU2071936
APN: 235-22.00-878.00
- 16245 John Rowland Trail
- 16258 John Rowland Trail
- 16426 Samuel Paynter Blvd
- 16626 John Rowland Trail Unit 606
- 16399 Abraham Potter Run Unit 403
- 30774 Sharon Slater Pass Unit 1101
- 16277 John Rowland Trail Unit 1601
- 16455 Barney Ln
- 16556 Samuel Paynter Blvd Unit 189
- 16502 John Rowland Trail Unit 178
- 0 Den Dr Unit DESU2080306
- 0 Den Dr Unit DESU2079054
- 15519 Coastal Hwy
- 29574 Fieldstone Dr
- 29635 Riverstone Dr
- 16770 Brookstone Dr
- 31360 Point Cir
- 16775 Brookstone Dr
- 19848 Lightship Cove Dr
- 19850 Lightship Cove Dr
