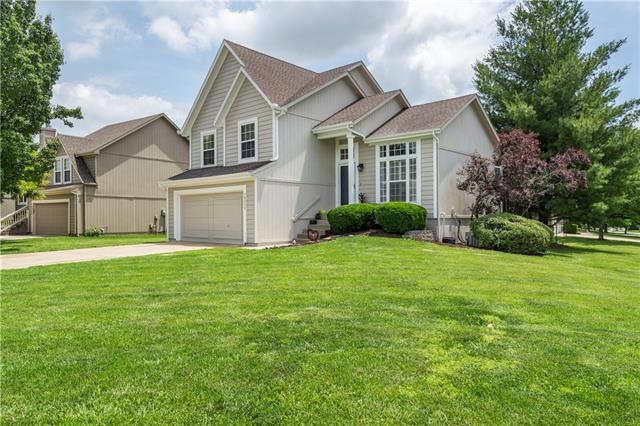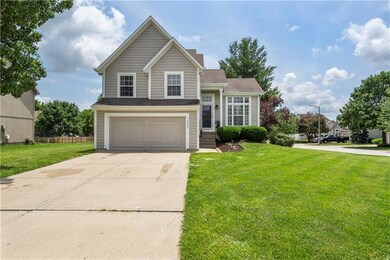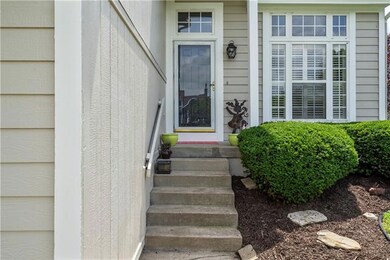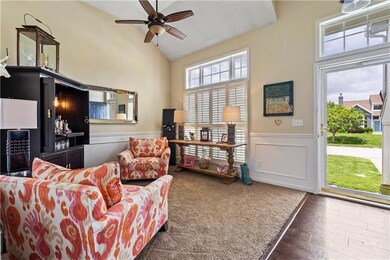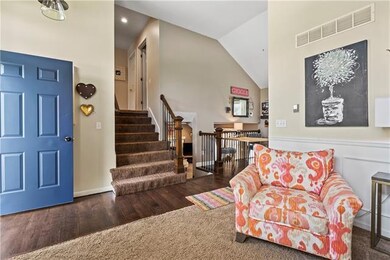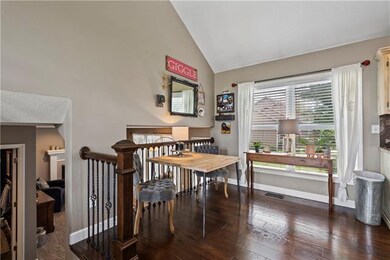
16253 W 157th Terrace Olathe, KS 66062
Estimated Value: $362,000 - $369,000
Highlights
- Vaulted Ceiling
- Traditional Architecture
- Separate Formal Living Room
- Arbor Creek Elementary School Rated A
- Wood Flooring
- Corner Lot
About This Home
As of July 2022Fantastic home on generous corner lot in the prime school district of Olathe. Right as you walk in the front door you are greeted by a living room and kitchen on the main level that has been upgraded with granite. The lower level features a family room with fireplace just as you come in from the 2 car garage with half bath. Walk out onto a large patio that is perfect for outdoor entertainment. The upper level has three nice sized bedrooms with master bath and hallway full bath. Near shopping, restaurants and recreation such as Heritage Park Golf Course. All square footage/measurements deemed reliable but not guaranteed and should be confirmed by buyers/buyers agents
Last Agent to Sell the Property
BHG Kansas City Homes License #BR00217023 Listed on: 06/12/2022

Last Buyer's Agent
Dustin Dailing
Platinum Realty LLC License #2016040074
Home Details
Home Type
- Single Family
Est. Annual Taxes
- $3,656
Year Built
- Built in 1999
Lot Details
- 10,409 Sq Ft Lot
- Cul-De-Sac
- North Facing Home
- Corner Lot
- Paved or Partially Paved Lot
HOA Fees
- $27 Monthly HOA Fees
Parking
- 2 Car Attached Garage
- Front Facing Garage
- Garage Door Opener
Home Design
- Traditional Architecture
- Split Level Home
- Frame Construction
- Composition Roof
Interior Spaces
- Wet Bar: Carpet, Cathedral/Vaulted Ceiling, Hardwood, Fireplace, Walk-In Closet(s), Ceiling Fan(s), Shower Over Tub
- Built-In Features: Carpet, Cathedral/Vaulted Ceiling, Hardwood, Fireplace, Walk-In Closet(s), Ceiling Fan(s), Shower Over Tub
- Vaulted Ceiling
- Ceiling Fan: Carpet, Cathedral/Vaulted Ceiling, Hardwood, Fireplace, Walk-In Closet(s), Ceiling Fan(s), Shower Over Tub
- Skylights
- Wood Burning Fireplace
- Gas Fireplace
- Thermal Windows
- Shades
- Plantation Shutters
- Drapes & Rods
- Great Room with Fireplace
- Family Room Downstairs
- Separate Formal Living Room
Kitchen
- Eat-In Kitchen
- Gas Oven or Range
- Recirculated Exhaust Fan
- Dishwasher
- Granite Countertops
- Laminate Countertops
- Disposal
Flooring
- Wood
- Wall to Wall Carpet
- Linoleum
- Laminate
- Stone
- Ceramic Tile
- Luxury Vinyl Plank Tile
- Luxury Vinyl Tile
Bedrooms and Bathrooms
- 3 Bedrooms
- Cedar Closet: Carpet, Cathedral/Vaulted Ceiling, Hardwood, Fireplace, Walk-In Closet(s), Ceiling Fan(s), Shower Over Tub
- Walk-In Closet: Carpet, Cathedral/Vaulted Ceiling, Hardwood, Fireplace, Walk-In Closet(s), Ceiling Fan(s), Shower Over Tub
- Double Vanity
- Bathtub with Shower
Basement
- Basement Fills Entire Space Under The House
- Natural lighting in basement
Home Security
- Home Security System
- Storm Doors
Schools
- Sunnyside Elementary School
- Olathe South High School
Additional Features
- Enclosed patio or porch
- Forced Air Heating and Cooling System
Listing and Financial Details
- Assessor Parcel Number DP00390000-0055
Community Details
Overview
- Association fees include curbside recycling, trash pick up
- Arlington Park Subdivision
Recreation
- Community Pool
Ownership History
Purchase Details
Home Financials for this Owner
Home Financials are based on the most recent Mortgage that was taken out on this home.Purchase Details
Home Financials for this Owner
Home Financials are based on the most recent Mortgage that was taken out on this home.Purchase Details
Home Financials for this Owner
Home Financials are based on the most recent Mortgage that was taken out on this home.Similar Homes in Olathe, KS
Home Values in the Area
Average Home Value in this Area
Purchase History
| Date | Buyer | Sale Price | Title Company |
|---|---|---|---|
| Fkh Sfr Llp | -- | Stewart Title | |
| Turner Theresa | -- | American Title Group | |
| Finley Theresa | -- | Security Land Title Company |
Mortgage History
| Date | Status | Borrower | Loan Amount |
|---|---|---|---|
| Previous Owner | Turner James | $50,000 | |
| Previous Owner | Turner Theresa | $175,517 | |
| Previous Owner | Turner Theresa | $191,855 | |
| Previous Owner | Finley Theresa | $150,000 | |
| Previous Owner | Finley Theresa | $23,750 | |
| Previous Owner | Finley Theresa | $100,000 |
Property History
| Date | Event | Price | Change | Sq Ft Price |
|---|---|---|---|---|
| 07/28/2022 07/28/22 | Sold | -- | -- | -- |
| 06/16/2022 06/16/22 | Pending | -- | -- | -- |
| 06/12/2022 06/12/22 | For Sale | $325,000 | -- | $232 / Sq Ft |
Tax History Compared to Growth
Tax History
| Year | Tax Paid | Tax Assessment Tax Assessment Total Assessment is a certain percentage of the fair market value that is determined by local assessors to be the total taxable value of land and additions on the property. | Land | Improvement |
|---|---|---|---|---|
| 2024 | $4,560 | $40,641 | $8,434 | $32,207 |
| 2023 | $4,008 | $35,076 | $7,027 | $28,049 |
| 2022 | $3,878 | $32,993 | $6,112 | $26,881 |
| 2021 | $3,656 | $29,612 | $6,112 | $23,500 |
| 2020 | $3,630 | $29,141 | $6,112 | $23,029 |
| 2019 | $3,419 | $27,278 | $5,604 | $21,674 |
| 2018 | $3,210 | $25,450 | $5,604 | $19,846 |
| 2017 | $3,049 | $23,932 | $4,876 | $19,056 |
| 2016 | $2,854 | $22,989 | $4,876 | $18,113 |
| 2015 | $2,656 | $21,425 | $4,876 | $16,549 |
| 2013 | -- | $20,114 | $4,876 | $15,238 |
Agents Affiliated with this Home
-
Murray Davis

Seller's Agent in 2022
Murray Davis
BHG Kansas City Homes
(913) 915-7877
17 in this area
168 Total Sales
-

Buyer's Agent in 2022
Dustin Dailing
Platinum Realty LLC
(713) 248-9869
Map
Source: Heartland MLS
MLS Number: 2387259
APN: DP00390000-0055
- 15996 W 159th Terrace
- 16049 S Brookfield St
- 16023 W 154th Terrace
- 16754 W 156th Terrace
- 15302 W 161st St
- 15286 W 161st St
- 15399 W 161st St
- 15447 W 161st St
- 15436 W 161st Terrace
- 15412 W 161st Terrace
- 15291 W 161st Terrace
- 15915 W 161st Terrace
- 15308 S Bradley Dr
- 15455 W 159th St
- 16197 S Brookfield St
- 15619 S Blackfoot St
- 2205 S Kenwood St
- 2157 E 154th St
- 15285 W 162nd St
- 15381 W 162nd St
- 16253 W 157th Terrace
- 16243 W 157th Terrace
- 15785 S Locust St
- 16233 W 157th Terrace
- 15748 S Locust St
- 16254 W 157th Terrace
- 16252 W 158th St
- 15795 S Locust St
- 16223 W 157th Terrace
- 16242 W 158th St
- 15736 S Locust St
- 15760 S Locust St
- 16242 W 158th St
- 15735 S Locust St
- 16224 W 157th Terrace
- 15862 S Locust St
- 15730 S Locust St
- 16232 W 158th St
- 16213 W 157th Terrace
- 16409 W 157th Terrace
