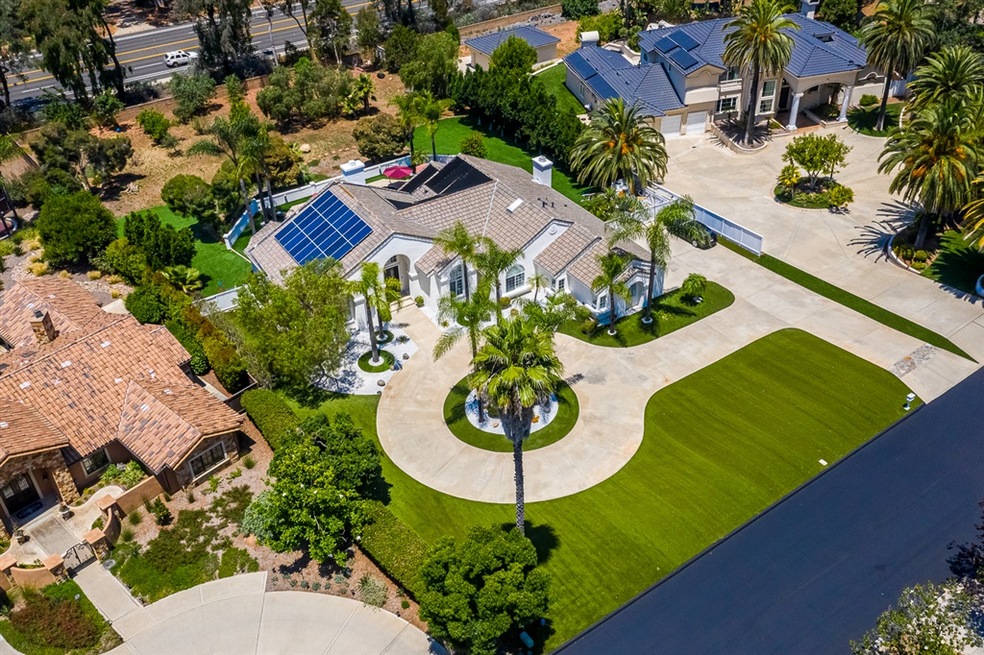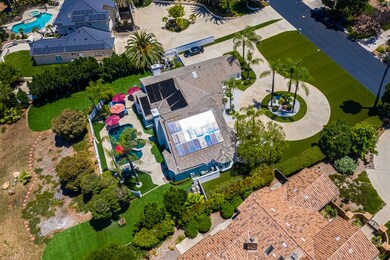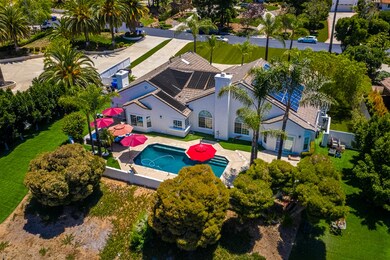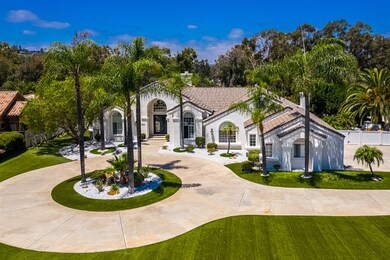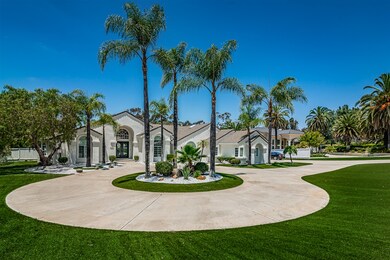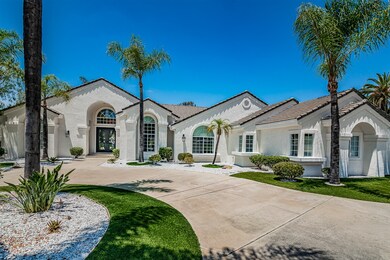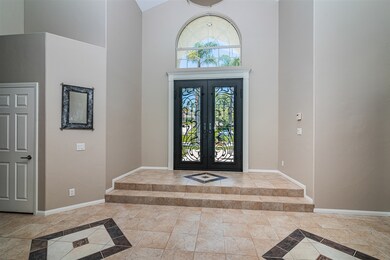
Highlights
- Solar Heated In Ground Pool
- Solar Power System
- 0.94 Acre Lot
- Painted Rock Elementary Rated A
- Gated Community
- Open Floorplan
About This Home
As of August 2019BEAUTIFUL SINGLE STORY - SOLAR POWERED - POOL HOME IN GATED BRIDLEWOOD COUNTRY ESTATES. This custom contemporary home is loaded w/upgrades & features: wonderful floor plan w/a spacious master suite, 3 additional bedrooms & a large gourmet kitchen that opens to the adjoining family room w/fireplace. PAID OFF 7.2 KW SOLAR SYSTEM (24 PANELS) & POOL SOLAR HEAT. Amazing backyard featuring your own private pool/spa, ionic copper pool water system, $65k in artificial turf, privacy trees, landscaping & more.. Be sure to view the video walk through! OTHER UPGRADES & FEATURES: Installed Artificial Turf - Front Yard, Back Yard and Around Pool, 7.2 KW roof top Solar System, Planted 16 Ficus trees + Install and Inground Watering System, Boulder, stepping stones and palm tree added in lower yard. Kitchen appliances: GE Profile™ Series Advantium® 240V - 30 in. Wall Oven GE® 30" Built-In Single Convection Wall Oven GE Profile™ Series ENERGY STAR® 28.6 Cu. Ft. French-Door Refrigerator, Miele Futura Dishwasher. New cabinets for above appliances Mineral Pure RC-50 Residential Swimming Pool Water Ionizer.Hayward EcoStar Variable Speed Pump. Outdoor Metal Firepit + Gas Line and Firepit. ROOF: Lift and Re-Lay Roof Tiles, all vents replaced with 2 layers of felt. Interior Painting - walls, ceilings, doors and baseboards painted. Garage: interior painting walls and ceiling. Home Exterior Stucco Painted, Including Stucco Pool Wall, Wooden Privacy Fence and Gates & Painting Kitchen Cabinets (Interior and Exterior).CUSTOM -Wrought Iron Front Door. Solid Bamboo Floor in Living Room and Bedroom. New Bedroom Carpet...and more!
Last Agent to Sell the Property
One Percent Listing Group, Inc License #01446472 Listed on: 06/28/2019
Last Buyer's Agent
NONE NONE
None MRML License #N/A
Home Details
Home Type
- Single Family
Est. Annual Taxes
- $16,252
Year Built
- Built in 1989
Lot Details
- 0.94 Acre Lot
- Cul-De-Sac
- Partially Fenced Property
- Property is zoned R-1:SINGLE
HOA Fees
- $80 Monthly HOA Fees
Parking
- 3 Car Attached Garage
- Garage Door Opener
- Circular Driveway
Home Design
- Modern Architecture
- Concrete Roof
Interior Spaces
- 3,328 Sq Ft Home
- 1-Story Property
- Open Floorplan
- Cathedral Ceiling
- Family Room with Fireplace
- 2 Fireplaces
- Living Room with Fireplace
- Dining Area
- Home Office
- Bonus Room
- Workshop
Kitchen
- Gas Oven
- <<microwave>>
- Freezer
- Dishwasher
- Granite Countertops
Flooring
- Wood
- Tile
Bedrooms and Bathrooms
- 4 Bedrooms
- Retreat
- Fireplace in Primary Bedroom Retreat
- Walk-In Closet
- 4 Full Bathrooms
Laundry
- Laundry Room
- Dryer
- Washer
Eco-Friendly Details
- Solar Power System
Pool
- Solar Heated In Ground Pool
- In Ground Spa
- Pool Equipment or Cover
Listing and Financial Details
- Assessor Parcel Number 278-424-49-00
Community Details
Overview
- Association fees include common area maintenance
- Bridlewood Estates Association, Phone Number (760) 751-5444
Security
- Gated Community
Ownership History
Purchase Details
Home Financials for this Owner
Home Financials are based on the most recent Mortgage that was taken out on this home.Purchase Details
Home Financials for this Owner
Home Financials are based on the most recent Mortgage that was taken out on this home.Purchase Details
Home Financials for this Owner
Home Financials are based on the most recent Mortgage that was taken out on this home.Purchase Details
Purchase Details
Home Financials for this Owner
Home Financials are based on the most recent Mortgage that was taken out on this home.Purchase Details
Purchase Details
Purchase Details
Home Financials for this Owner
Home Financials are based on the most recent Mortgage that was taken out on this home.Purchase Details
Purchase Details
Purchase Details
Similar Homes in the area
Home Values in the Area
Average Home Value in this Area
Purchase History
| Date | Type | Sale Price | Title Company |
|---|---|---|---|
| Interfamily Deed Transfer | -- | Wfg National Title Co Of Ca | |
| Grant Deed | $1,325,000 | Wfg National Title Co Of Ca | |
| Grant Deed | $1,027,000 | Fidelity National Title | |
| Interfamily Deed Transfer | -- | None Available | |
| Interfamily Deed Transfer | -- | None Available | |
| Grant Deed | $960,000 | Commonwealth Land Title Co | |
| Grant Deed | $910,000 | Commonwealth Land Title Co | |
| Interfamily Deed Transfer | -- | -- | |
| Grant Deed | $586,500 | Chicago Title Co | |
| Deed | $550,000 | -- | |
| Deed | $465,000 | -- | |
| Deed | $96,500 | -- |
Mortgage History
| Date | Status | Loan Amount | Loan Type |
|---|---|---|---|
| Open | $1,052,500 | New Conventional | |
| Closed | $1,060,000 | New Conventional | |
| Previous Owner | $362,000 | Credit Line Revolving | |
| Previous Owner | $404,230 | New Conventional | |
| Previous Owner | $417,000 | New Conventional | |
| Previous Owner | $700,000 | New Conventional | |
| Previous Owner | $940,000 | New Conventional | |
| Previous Owner | $940,000 | Unknown | |
| Previous Owner | $100,000 | Credit Line Revolving | |
| Previous Owner | $96,000 | Credit Line Revolving | |
| Previous Owner | $672,000 | Unknown | |
| Previous Owner | $250,000 | Purchase Money Mortgage | |
| Previous Owner | $468,000 | Unknown | |
| Previous Owner | $58,600 | Credit Line Revolving | |
| Previous Owner | $498,100 | No Value Available | |
| Closed | $29,300 | No Value Available |
Property History
| Date | Event | Price | Change | Sq Ft Price |
|---|---|---|---|---|
| 07/14/2025 07/14/25 | Pending | -- | -- | -- |
| 06/19/2025 06/19/25 | Price Changed | $2,499,000 | -5.7% | $751 / Sq Ft |
| 05/17/2025 05/17/25 | For Sale | $2,650,000 | +100.0% | $796 / Sq Ft |
| 08/27/2019 08/27/19 | Sold | $1,325,000 | -4.7% | $398 / Sq Ft |
| 07/17/2019 07/17/19 | Pending | -- | -- | -- |
| 06/28/2019 06/28/19 | For Sale | $1,389,999 | +35.3% | $418 / Sq Ft |
| 10/29/2013 10/29/13 | Sold | $1,027,000 | -4.5% | $309 / Sq Ft |
| 09/25/2013 09/25/13 | Pending | -- | -- | -- |
| 09/18/2013 09/18/13 | Price Changed | $1,075,000 | -1.3% | $323 / Sq Ft |
| 08/12/2013 08/12/13 | For Sale | $1,088,888 | -- | $327 / Sq Ft |
Tax History Compared to Growth
Tax History
| Year | Tax Paid | Tax Assessment Tax Assessment Total Assessment is a certain percentage of the fair market value that is determined by local assessors to be the total taxable value of land and additions on the property. | Land | Improvement |
|---|---|---|---|---|
| 2024 | $16,252 | $1,420,665 | $750,540 | $670,125 |
| 2023 | $15,914 | $1,392,810 | $735,824 | $656,986 |
| 2022 | $15,654 | $1,365,501 | $721,397 | $644,104 |
| 2021 | $15,454 | $1,338,727 | $707,252 | $631,475 |
| 2020 | $15,249 | $1,325,000 | $700,000 | $625,000 |
| 2019 | $12,874 | $1,128,584 | $549,457 | $579,127 |
| 2018 | $12,518 | $1,106,456 | $538,684 | $567,772 |
| 2017 | $12,190 | $1,084,762 | $528,122 | $556,640 |
| 2016 | $11,945 | $1,063,493 | $517,767 | $545,726 |
| 2015 | $11,771 | $1,047,519 | $509,990 | $537,529 |
| 2014 | $11,497 | $1,027,000 | $500,000 | $527,000 |
Agents Affiliated with this Home
-
Lisa Duncan-Hadzicki

Seller's Agent in 2025
Lisa Duncan-Hadzicki
Compass
(858) 722-4484
5 in this area
45 Total Sales
-
LJ Woodard

Seller's Agent in 2019
LJ Woodard
One Percent Listing Group, Inc
(619) 794-9966
5 in this area
183 Total Sales
-
N
Buyer's Agent in 2019
NONE NONE
None MRML
-
Marie Jo Atkins

Seller's Agent in 2013
Marie Jo Atkins
Compass
(858) 487-6467
27 in this area
52 Total Sales
-
Lisa Goldstien
L
Buyer's Agent in 2013
Lisa Goldstien
LPT Realty,Inc
(619) 518-0961
4 Total Sales
Map
Source: San Diego MLS
MLS Number: 190035599
APN: 278-424-49
- 13953 Sagewood Dr
- 16204 Orchard Bend Rd
- 16110 Lakeview Rd
- 16611 Orchard Bend Rd
- 16350 Sage Trails Ct
- 16851 Orchard Bend Rd
- 17010 Butterfield Trail
- 13555 Sagewood Dr
- 13665 White Rock Station Rd
- 13678 Orchard Gate Rd
- 17221 Cloudcroft Dr
- 15696 Oakstand Rd
- 13671 Orchard Gate Rd
- 13430 Sagewood Dr
- 13773 Paseo Valle Alto Unit 3
- 17109 Cloudcroft Dr
- 0 Apn 3211003200 Unit NDP2410297
- 15943 Ranch Hollow Rd
- 13837 Tam o Shanter Ct
- 13742 Paseo Valle Alto
