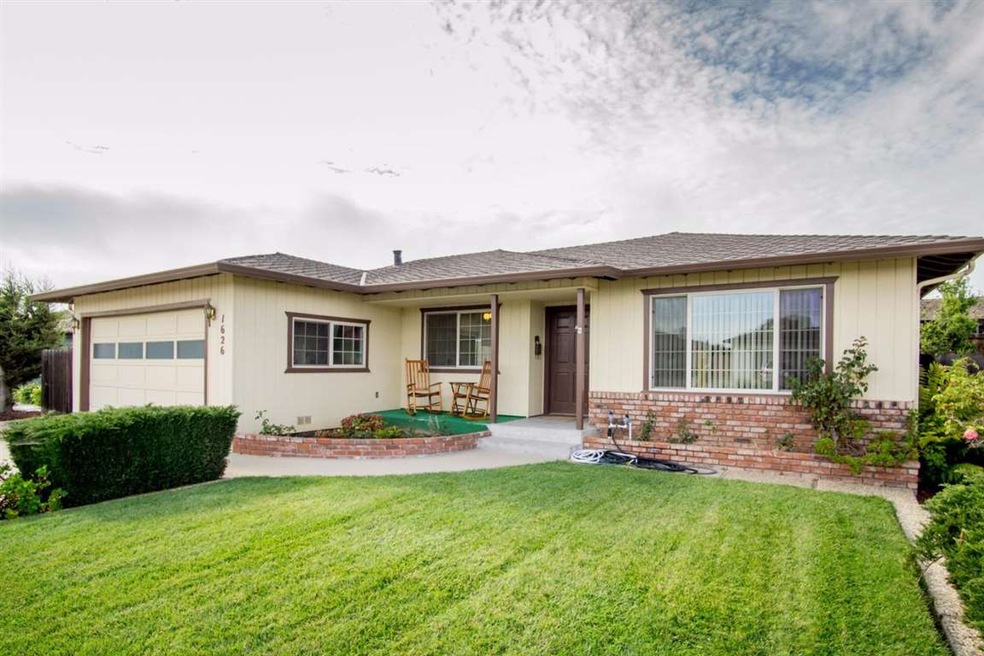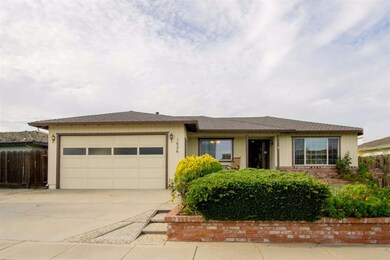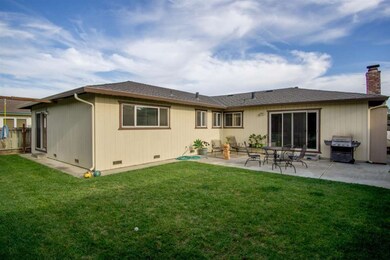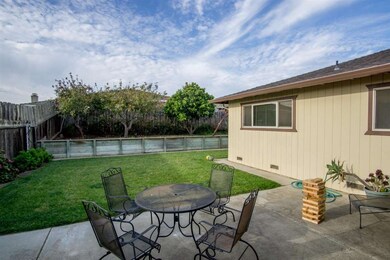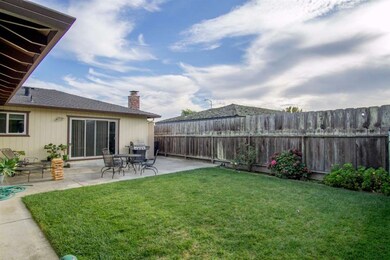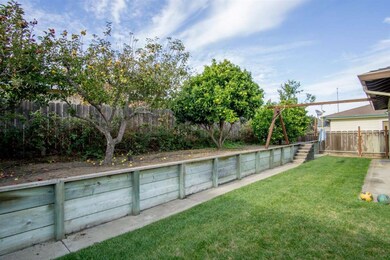
1626 Atherton Way Salinas, CA 93906
Creekbridge NeighborhoodHighlights
- Mountain View
- Built-In Double Oven
- Tile Flooring
- Contemporary Architecture
- Tile Countertops
- Forced Air Heating System
About This Home
As of April 2017THIS PLACE! This well-loved 4br, 2bth Monte Vista home has the right setup for those who want it all! Size, location, and function. At the quiet end of a sweet neighborhood, this perfectly laid out single-level house offers a great yard with fruit trees, a spacious kitchen with lots of counter space, and a luxurious master suite. The full-size 2-car garage enters into the large kitchen, dining area, and surrounding family room. There is also a separate living room for your entertainment center. The master bedroom suite has a vanity counter separated from the bathroom, and overlooks the green lawn in the backyard. There's room for a boat on the side of the house, and plenty of off-street parking. The garage has an automatic door, plenty of built-in storage, it's own door to the side of the house, and a laundry area with a sink. Recently updated roof and Milgard windows/sliders. The previous owners lived here for 30 years and raised a family... Who's up next for a happy future home?
Last Agent to Sell the Property
Justin Tyme Noren
Century 21 Showcase Realtors License #01277021

Last Buyer's Agent
Tamara Lucachin
Intero Real Estate Services License #01959542
Home Details
Home Type
- Single Family
Est. Annual Taxes
- $6,051
Year Built
- Built in 1974
Lot Details
- 6,534 Sq Ft Lot
- Wood Fence
- Mostly Level
- Back Yard
Parking
- 2 Car Garage
- Garage Door Opener
- Off-Street Parking
Home Design
- Contemporary Architecture
- Wood Frame Construction
- Composition Roof
- Concrete Perimeter Foundation
Interior Spaces
- 1,670 Sq Ft Home
- 1-Story Property
- Wood Burning Fireplace
- Fireplace With Gas Starter
- Separate Family Room
- Dining Area
- Mountain Views
- Washer and Dryer
Kitchen
- Built-In Double Oven
- Electric Cooktop
- Dishwasher
- Tile Countertops
- Disposal
Flooring
- Carpet
- Tile
- Vinyl
Bedrooms and Bathrooms
- 4 Bedrooms
- 2 Full Bathrooms
- Bathtub Includes Tile Surround
Utilities
- Forced Air Heating System
- Heating System Uses Gas
Listing and Financial Details
- Assessor Parcel Number 261-562-012-000
Ownership History
Purchase Details
Home Financials for this Owner
Home Financials are based on the most recent Mortgage that was taken out on this home.Purchase Details
Home Financials for this Owner
Home Financials are based on the most recent Mortgage that was taken out on this home.Purchase Details
Home Financials for this Owner
Home Financials are based on the most recent Mortgage that was taken out on this home.Purchase Details
Map
Similar Homes in Salinas, CA
Home Values in the Area
Average Home Value in this Area
Purchase History
| Date | Type | Sale Price | Title Company |
|---|---|---|---|
| Grant Deed | $461,000 | First American Title Company | |
| Interfamily Deed Transfer | -- | Chicago Title Company | |
| Grant Deed | $400,000 | Chicago Title Company |
Mortgage History
| Date | Status | Loan Amount | Loan Type |
|---|---|---|---|
| Open | $416,000 | New Conventional | |
| Closed | $364,800 | New Conventional | |
| Previous Owner | $380,000 | New Conventional | |
| Previous Owner | $100,000 | Credit Line Revolving |
Property History
| Date | Event | Price | Change | Sq Ft Price |
|---|---|---|---|---|
| 04/14/2017 04/14/17 | Sold | $461,000 | -2.9% | $276 / Sq Ft |
| 01/13/2017 01/13/17 | Pending | -- | -- | -- |
| 01/12/2017 01/12/17 | For Sale | $475,000 | +3.0% | $284 / Sq Ft |
| 12/22/2016 12/22/16 | Pending | -- | -- | -- |
| 11/08/2016 11/08/16 | Off Market | $461,000 | -- | -- |
| 11/08/2016 11/08/16 | For Sale | $475,000 | +18.8% | $284 / Sq Ft |
| 08/17/2015 08/17/15 | Sold | $400,000 | -2.4% | $236 / Sq Ft |
| 06/20/2015 06/20/15 | Pending | -- | -- | -- |
| 06/09/2015 06/09/15 | For Sale | $409,900 | 0.0% | $242 / Sq Ft |
| 05/31/2015 05/31/15 | Pending | -- | -- | -- |
| 05/13/2015 05/13/15 | Price Changed | $409,900 | -2.4% | $242 / Sq Ft |
| 04/14/2015 04/14/15 | For Sale | $420,000 | -- | $248 / Sq Ft |
Tax History
| Year | Tax Paid | Tax Assessment Tax Assessment Total Assessment is a certain percentage of the fair market value that is determined by local assessors to be the total taxable value of land and additions on the property. | Land | Improvement |
|---|---|---|---|---|
| 2024 | $6,051 | $524,532 | $227,563 | $296,969 |
| 2023 | $5,846 | $514,248 | $223,101 | $291,147 |
| 2022 | $5,628 | $504,166 | $218,727 | $285,439 |
| 2021 | $5,404 | $494,282 | $214,439 | $279,843 |
| 2020 | $5,254 | $489,215 | $212,241 | $276,974 |
| 2019 | $5,216 | $479,624 | $208,080 | $271,544 |
| 2018 | $5,149 | $470,220 | $204,000 | $266,220 |
| 2017 | $4,555 | $408,000 | $153,000 | $255,000 |
| 2016 | $4,557 | $400,000 | $150,000 | $250,000 |
| 2015 | $2,625 | $219,532 | $57,986 | $161,546 |
| 2014 | $2,450 | $215,233 | $56,851 | $158,382 |
Source: MLSListings
MLS Number: ML81631256
APN: 261-562-012-000
- 1566 Los Altos Way
- 658 Los Coches Ave
- 578 Calaveras Dr
- 1622 Ukiah Way
- 1780 Truckee Way
- 1127 Fox Glen Way
- 1641 Beacon Hill Dr
- 16 Harrington Cir
- 1594 Hughes Way
- 704 Garner Ave Unit 3
- 794 Danbury St
- 440 E Laurel Dr
- 383 Natividad Rd
- 903 Rider Ave
- 337 Reata St
- 493 Churchill Way
- 916 Acosta Plaza Unit 22
- 1898 Bradbury St
- 322 Chaparral St
- 1258 Caoba Way
