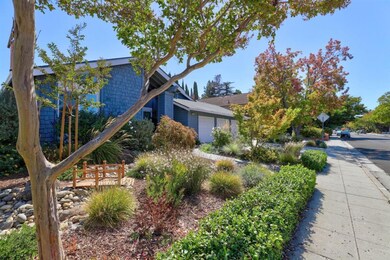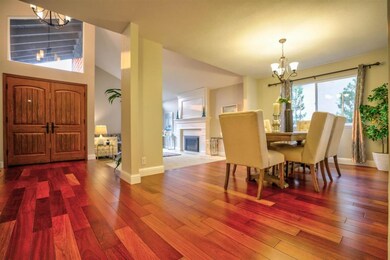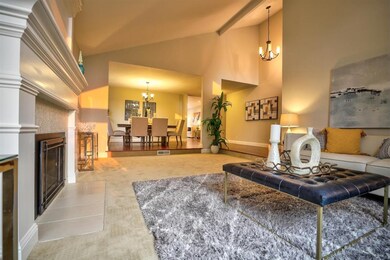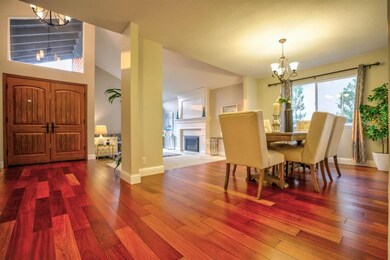
1626 Canary Dr Sunnyvale, CA 94087
Highlights
- Contemporary Architecture
- Wood Flooring
- Quartz Countertops
- Louis E. Stocklmeir Elementary School Rated A-
- High Ceiling
- Neighborhood Views
About This Home
As of November 2021Prepare to be impressed with this completely renovated 1-story home in Prime location with Cupertino schools. 4Bed/2Ba, over 2000sqft w/rear 3-car garage on large 8,368sqft lot. Freshly painted interior with designer colors. Living room features high ceiling & exquisite custom fireplace surround. Fabulous Chefs kitchen offers quartz countertops w/full backsplash, SS appliances including gas range & hood, cherry cabinetry w/soft close drawers/doors. Open concept family room combines kitchen & eating area has cherry hardwood floors, LED ceiling lights & sliding door access to a park-like backyard. Luxurious master suite with vaulted ceiling hardwood floor, walk-in closet w/organizers & sliding door to the well-landscaped backyard. Remodeled spa-like bathrooms w/granite countertops, tray ceilings w/recessed lights, dual sink vanity (in MB), sep shower & tile floors. A/C & inside laundry. Stocklmeir Elem & Cup Middle. Close to Apple Campus & Ranch 99 Market & steps away from Ortega park.
Last Agent to Sell the Property
Coldwell Banker Realty License #01216027 Listed on: 09/28/2021

Home Details
Home Type
- Single Family
Est. Annual Taxes
- $40,969
Year Built
- 1978
Lot Details
- 8,368 Sq Ft Lot
- West Facing Home
- Gated Home
- Wood Fence
- Level Lot
- Sprinklers on Timer
- Back Yard Fenced
Parking
- 3 Car Garage
- Workshop in Garage
- Garage Door Opener
- Off-Street Parking
Home Design
- Contemporary Architecture
- Composition Roof
- Concrete Perimeter Foundation
Interior Spaces
- 2,068 Sq Ft Home
- 1-Story Property
- High Ceiling
- Ceiling Fan
- Gas Log Fireplace
- Living Room with Fireplace
- Formal Dining Room
- Neighborhood Views
Kitchen
- Open to Family Room
- Gas Oven
- Gas Cooktop
- Dishwasher
- Quartz Countertops
- Disposal
Flooring
- Wood
- Carpet
- Tile
Bedrooms and Bathrooms
- 4 Bedrooms
- Walk-In Closet
- 2 Full Bathrooms
- Granite Bathroom Countertops
- Dual Sinks
- Bathtub Includes Tile Surround
- Walk-in Shower
Laundry
- Laundry in Utility Room
- Washer and Dryer
Outdoor Features
- Gazebo
Utilities
- Forced Air Heating and Cooling System
- Heating System Uses Gas
- Separate Meters
- Individual Gas Meter
- Septic Tank
Ownership History
Purchase Details
Home Financials for this Owner
Home Financials are based on the most recent Mortgage that was taken out on this home.Purchase Details
Purchase Details
Home Financials for this Owner
Home Financials are based on the most recent Mortgage that was taken out on this home.Purchase Details
Home Financials for this Owner
Home Financials are based on the most recent Mortgage that was taken out on this home.Purchase Details
Home Financials for this Owner
Home Financials are based on the most recent Mortgage that was taken out on this home.Similar Homes in Sunnyvale, CA
Home Values in the Area
Average Home Value in this Area
Purchase History
| Date | Type | Sale Price | Title Company |
|---|---|---|---|
| Grant Deed | $3,400,000 | Lawyers Title Company | |
| Interfamily Deed Transfer | -- | None Available | |
| Grant Deed | $1,345,000 | Chicago Title Company | |
| Interfamily Deed Transfer | -- | Chicago Title | |
| Interfamily Deed Transfer | -- | Old Republic Title Company |
Mortgage History
| Date | Status | Loan Amount | Loan Type |
|---|---|---|---|
| Open | $2,400,000 | New Conventional | |
| Previous Owner | $774,000 | New Conventional | |
| Previous Owner | $785,000 | New Conventional | |
| Previous Owner | $900,000 | Adjustable Rate Mortgage/ARM | |
| Previous Owner | $947,700 | Adjustable Rate Mortgage/ARM | |
| Previous Owner | $950,000 | Adjustable Rate Mortgage/ARM | |
| Previous Owner | $200,000 | Unknown | |
| Previous Owner | $470,175 | Negative Amortization | |
| Previous Owner | $450,000 | New Conventional | |
| Previous Owner | $200,000 | Credit Line Revolving | |
| Previous Owner | $185,500 | No Value Available | |
| Previous Owner | $125,000 | Unknown |
Property History
| Date | Event | Price | Change | Sq Ft Price |
|---|---|---|---|---|
| 11/05/2021 11/05/21 | Sold | $3,400,000 | +36.7% | $1,644 / Sq Ft |
| 10/06/2021 10/06/21 | Pending | -- | -- | -- |
| 09/28/2021 09/28/21 | For Sale | $2,488,000 | +85.0% | $1,203 / Sq Ft |
| 09/16/2013 09/16/13 | Sold | $1,345,000 | +5.5% | $650 / Sq Ft |
| 08/22/2013 08/22/13 | Pending | -- | -- | -- |
| 08/14/2013 08/14/13 | For Sale | $1,275,000 | -- | $617 / Sq Ft |
Tax History Compared to Growth
Tax History
| Year | Tax Paid | Tax Assessment Tax Assessment Total Assessment is a certain percentage of the fair market value that is determined by local assessors to be the total taxable value of land and additions on the property. | Land | Improvement |
|---|---|---|---|---|
| 2024 | $40,969 | $3,537,360 | $2,809,080 | $728,280 |
| 2023 | $40,667 | $3,468,000 | $2,754,000 | $714,000 |
| 2022 | $40,056 | $3,400,000 | $2,700,000 | $700,000 |
| 2021 | $18,300 | $1,523,217 | $990,035 | $533,182 |
| 2020 | $18,091 | $1,507,599 | $979,884 | $527,715 |
| 2019 | $17,689 | $1,478,039 | $960,671 | $517,368 |
| 2018 | $17,280 | $1,449,059 | $941,835 | $507,224 |
| 2017 | $17,199 | $1,420,647 | $923,368 | $497,279 |
| 2016 | $16,667 | $1,392,792 | $905,263 | $487,529 |
| 2015 | $16,574 | $1,371,872 | $891,666 | $480,206 |
| 2014 | $16,164 | $1,345,000 | $874,200 | $470,800 |
Agents Affiliated with this Home
-
Wister Chu

Seller's Agent in 2021
Wister Chu
Coldwell Banker Realty
(408) 861-8888
5 in this area
49 Total Sales
-
Hua Li

Buyer's Agent in 2021
Hua Li
Intero Real Estate Services
(650) 533-7351
22 in this area
69 Total Sales
-
G
Seller's Agent in 2013
Gary Shapiro
Intero Real Estate Services
-
M
Buyer's Agent in 2013
Mia Simon
Redfin
Map
Source: MLSListings
MLS Number: ML81864518
APN: 309-44-010
- 20179 Northwest Square
- 11030 Via Sorrento
- 1643 Finch Way
- 621 Harrow Way
- 10843 Northoak Square
- 530 La Conner Dr Unit 24
- 10871 Northforde Dr
- 20433 Via Palamos
- 10892 Northfield Square
- 125 Connemara Way Unit 16
- 587 Dublin Way
- 10656 Larry Way
- 20676 Celeste Cir Unit 71
- 20666 Celeste Cir Unit 59
- 10745 N De Anza Blvd Unit 115
- 512 S Cascade Terrace
- 822 Dartshire Way
- 1304 Barbet Cir Unit 3
- 1304 Barbet Cir Unit 1
- 1303 Barbet Cir Unit 7






