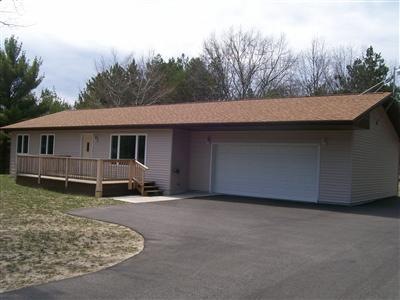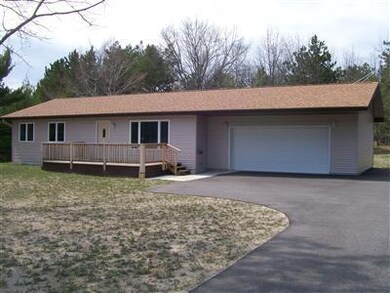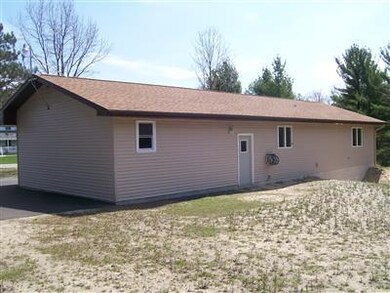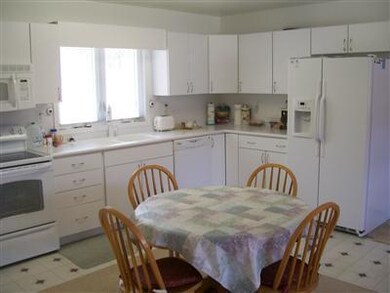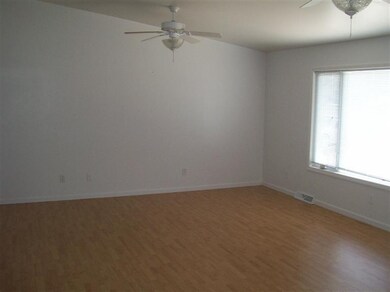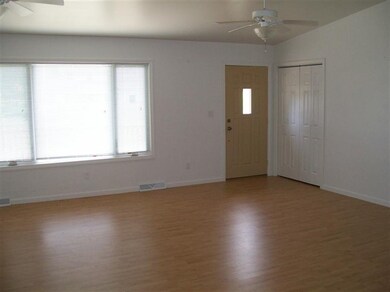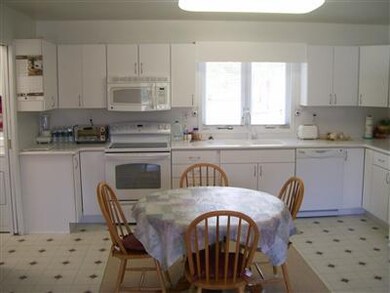
1626 Cherry Rd Manistee, MI 49660
Highlights
- Deck
- Pole Barn
- Eat-In Kitchen
- Wooded Lot
- Attached Garage
- Forced Air Heating and Cooling System
About This Home
As of June 2023This 3 bedroom,2 bath ranch style home was built in 2007. Plenty of storage needs with a full basement and a finished 2 car attached garage. Plus a 24 x 30 Pole Barn all sitting on a nicely wooded one acre lot+/- just outside the city limits in Filer Township. Main-floor laundry,central air,a nice deck along with a new asphalt drive are just some of the nice amenities this home has to offer. Appliances are included with the sale. Great location just down the road from golf course, Lake Michigan and Historical River Street and boardwalk in Manistee.
Last Agent to Sell the Property
John Chmielewski
LIGHTHOUSE REALTY-Manistee License #6501284734 Listed on: 05/06/2011
Last Buyer's Agent
John Chmielewski
LIGHTHOUSE REALTY-Manistee License #6501284734 Listed on: 05/06/2011
Home Details
Home Type
- Single Family
Est. Annual Taxes
- $1,499
Year Built
- Built in 2007
Lot Details
- 1 Acre Lot
- Lot Dimensions are 140 x 300
- Level Lot
- Wooded Lot
Home Design
- Composition Roof
- Vinyl Siding
Interior Spaces
- 1,232 Sq Ft Home
- 1-Story Property
- Ceiling Fan
- Window Screens
- Basement Fills Entire Space Under The House
Kitchen
- Eat-In Kitchen
- Range<<rangeHoodToken>>
- <<microwave>>
Bedrooms and Bathrooms
- 3 Main Level Bedrooms
- 2 Full Bathrooms
Laundry
- Dryer
- Washer
Parking
- Attached Garage
- Garage Door Opener
Outdoor Features
- Deck
- Pole Barn
Farming
- Tillable Land
Utilities
- Forced Air Heating and Cooling System
- Heating System Uses Natural Gas
- Well
- Septic System
Ownership History
Purchase Details
Home Financials for this Owner
Home Financials are based on the most recent Mortgage that was taken out on this home.Purchase Details
Home Financials for this Owner
Home Financials are based on the most recent Mortgage that was taken out on this home.Purchase Details
Similar Homes in Manistee, MI
Home Values in the Area
Average Home Value in this Area
Purchase History
| Date | Type | Sale Price | Title Company |
|---|---|---|---|
| Warranty Deed | $345,000 | -- | |
| Warranty Deed | $112,000 | -- | |
| Warranty Deed | -- | -- |
Property History
| Date | Event | Price | Change | Sq Ft Price |
|---|---|---|---|---|
| 06/16/2023 06/16/23 | Sold | $345,000 | 0.0% | $157 / Sq Ft |
| 04/23/2023 04/23/23 | For Sale | $345,000 | +208.0% | $157 / Sq Ft |
| 06/12/2012 06/12/12 | Sold | $112,000 | -33.7% | $91 / Sq Ft |
| 05/17/2012 05/17/12 | Pending | -- | -- | -- |
| 05/06/2011 05/06/11 | For Sale | $168,900 | -- | $137 / Sq Ft |
Tax History Compared to Growth
Tax History
| Year | Tax Paid | Tax Assessment Tax Assessment Total Assessment is a certain percentage of the fair market value that is determined by local assessors to be the total taxable value of land and additions on the property. | Land | Improvement |
|---|---|---|---|---|
| 2025 | $3,717 | $128,300 | $0 | $0 |
| 2024 | $1,476 | $127,600 | $0 | $0 |
| 2023 | $884 | $108,000 | $0 | $0 |
| 2022 | $2,011 | $96,100 | $96,100 | $0 |
| 2021 | $1,983 | $108,100 | $108,100 | $0 |
| 2020 | $1,764 | $105,500 | $105,500 | $0 |
| 2019 | $1,754 | $89,000 | $89,000 | $0 |
| 2018 | $1,726 | $88,300 | $88,300 | $0 |
| 2017 | $1,691 | $79,700 | $79,700 | $0 |
| 2016 | $748 | $82,400 | $82,400 | $0 |
| 2015 | -- | $69,000 | $69,000 | $0 |
| 2014 | -- | $63,200 | $0 | $0 |
Agents Affiliated with this Home
-
Therran Ferguson

Seller's Agent in 2023
Therran Ferguson
Essential Real Estate
(231) 510-1790
177 Total Sales
-
Virginia Pelton

Buyer's Agent in 2023
Virginia Pelton
CENTURY 21 Northland
(231) 690-0852
305 Total Sales
-
J
Seller's Agent in 2012
John Chmielewski
LIGHTHOUSE REALTY-Manistee
Map
Source: Southwestern Michigan Association of REALTORS®
MLS Number: 11024954
APN: 06-114-325-08
- 0 W Merkey Rd Unit 24064097
- 1425 Meadow Wood Dr
- 1662 Ramona Dr
- 1019 Sweetnam Dr
- 1 acre Maple Rd
- 2.70 acres 12th St
- 819 Elm St
- 721 Merkey Rd W
- 0 V L Browning Ave
- 439 9th St
- 2672 Wildwood Rd
- 1235 Princeton St
- 1350 Cornell St
- 699 Harbor Dr
- 377 Lighthouse Way S
- 1828 Pine Ridge Dr
- 1972 Pine Ridge Dr
- 0 9th St
- 1933 Pine Ridge Dr Unit 5
- 479 4th St
