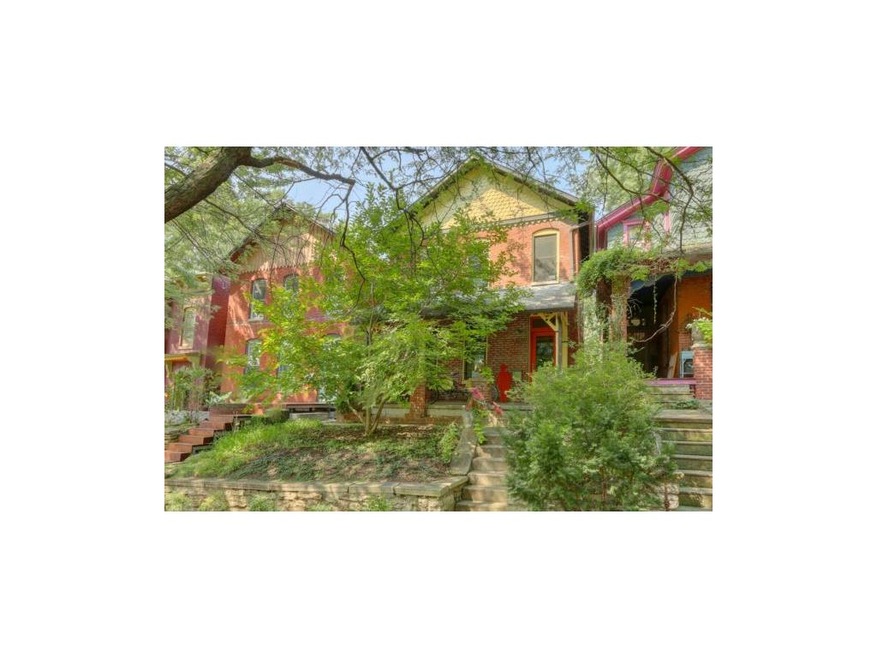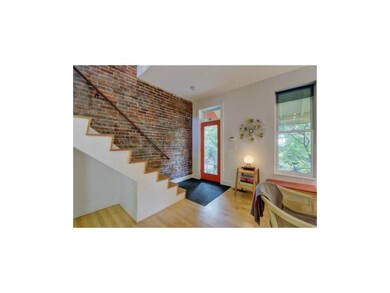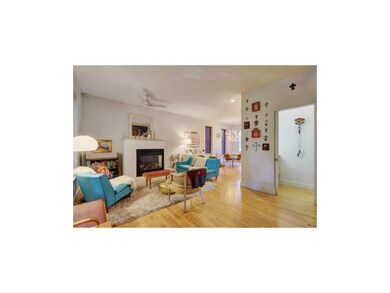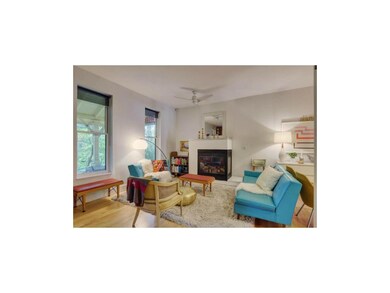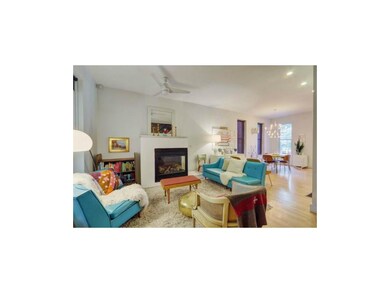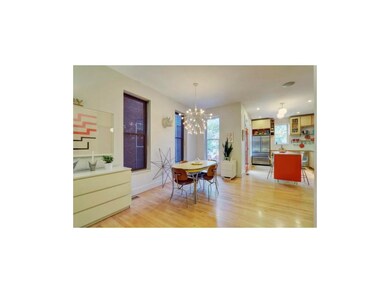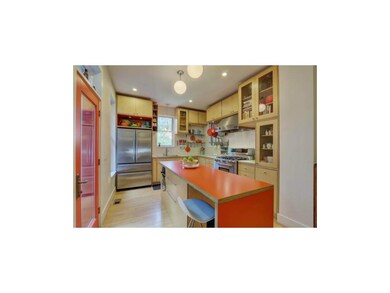
1626 Jefferson St Kansas City, MO 64108
Westside North NeighborhoodHighlights
- Colonial Architecture
- Vaulted Ceiling
- Great Room with Fireplace
- Deck
- Wood Flooring
- Granite Countertops
About This Home
As of May 2023Must-see completely remodeled historic home, gutted to the studs and joists, with innovative mid-century modern interior. Sustainably rehabbed, beautiful home in downtown's Westside. First certified LEED for Homes project in KCMO! NEW: zoned HVAC, insulation, wiring, plumbing, windows, direct vent gas fireplace & much more. SS appliances, hardwood floors throughout, office area off kitchen, petite bonus upstairs. This quickly gentrifying neighborhood has primo location, skyline views & dynamite corner restaurants! Kitchen w/instant hot water tank under island, stainless steel appliances including double drawer French door fridge, 5-burner gas range, microwave & dishwasher. Relax on the deck overlooking the whimsical rear lawn & garden space or enjoy a glass of iced tea on the expansive covered front porch.
Last Agent to Sell the Property
KW KANSAS CITY METRO License #SP00039847 Listed on: 08/31/2015

Home Details
Home Type
- Single Family
Est. Annual Taxes
- $1,529
Year Built
- Built in 1890
Lot Details
- Lot Dimensions are 25x128
- Paved or Partially Paved Lot
Home Design
- Colonial Architecture
- Composition Roof
Interior Spaces
- 1,262 Sq Ft Home
- Wet Bar: Ceiling Fan(s), Hardwood, Shower Only, Shower Over Tub, Built-in Features, Kitchen Island, Fireplace
- Built-In Features: Ceiling Fan(s), Hardwood, Shower Only, Shower Over Tub, Built-in Features, Kitchen Island, Fireplace
- Vaulted Ceiling
- Ceiling Fan: Ceiling Fan(s), Hardwood, Shower Only, Shower Over Tub, Built-in Features, Kitchen Island, Fireplace
- Skylights
- Self Contained Fireplace Unit Or Insert
- Gas Fireplace
- Shades
- Plantation Shutters
- Drapes & Rods
- Great Room with Fireplace
- Combination Dining and Living Room
Kitchen
- Gas Oven or Range
- Recirculated Exhaust Fan
- Dishwasher
- Stainless Steel Appliances
- Kitchen Island
- Granite Countertops
- Laminate Countertops
- Disposal
Flooring
- Wood
- Wall to Wall Carpet
- Linoleum
- Laminate
- Stone
- Ceramic Tile
- Luxury Vinyl Plank Tile
- Luxury Vinyl Tile
Bedrooms and Bathrooms
- 2 Bedrooms
- Cedar Closet: Ceiling Fan(s), Hardwood, Shower Only, Shower Over Tub, Built-in Features, Kitchen Island, Fireplace
- Walk-In Closet: Ceiling Fan(s), Hardwood, Shower Only, Shower Over Tub, Built-in Features, Kitchen Island, Fireplace
- Double Vanity
- Ceiling Fan(s)
Basement
- Sump Pump
- Stone or Rock in Basement
- Laundry in Basement
Home Security
- Home Security System
- Fire and Smoke Detector
Outdoor Features
- Deck
- Enclosed patio or porch
Location
- City Lot
Utilities
- Zoned Heating and Cooling
- Heating System Uses Natural Gas
Community Details
- King & Bouton's Subdivision
Listing and Financial Details
- Assessor Parcel Number 29-340-20-37-00-0-00-000
Ownership History
Purchase Details
Home Financials for this Owner
Home Financials are based on the most recent Mortgage that was taken out on this home.Purchase Details
Purchase Details
Home Financials for this Owner
Home Financials are based on the most recent Mortgage that was taken out on this home.Purchase Details
Home Financials for this Owner
Home Financials are based on the most recent Mortgage that was taken out on this home.Purchase Details
Home Financials for this Owner
Home Financials are based on the most recent Mortgage that was taken out on this home.Purchase Details
Similar Homes in Kansas City, MO
Home Values in the Area
Average Home Value in this Area
Purchase History
| Date | Type | Sale Price | Title Company |
|---|---|---|---|
| Warranty Deed | -- | Security Title | |
| Quit Claim Deed | -- | -- | |
| Interfamily Deed Transfer | -- | Chicago Title | |
| Warranty Deed | -- | Chicago Title | |
| Corporate Deed | -- | None Available | |
| Special Warranty Deed | -- | First American Title Co | |
| Trustee Deed | $153,208 | First American Title Co |
Mortgage History
| Date | Status | Loan Amount | Loan Type |
|---|---|---|---|
| Open | $571,600 | New Conventional | |
| Previous Owner | $257,000 | New Conventional | |
| Previous Owner | $57,194 | Stand Alone Second | |
| Previous Owner | $239,200 | New Conventional | |
| Previous Owner | $221,064 | FHA | |
| Previous Owner | $230,364 | FHA | |
| Previous Owner | $146,200 | Unknown |
Property History
| Date | Event | Price | Change | Sq Ft Price |
|---|---|---|---|---|
| 05/03/2023 05/03/23 | Sold | -- | -- | -- |
| 03/27/2023 03/27/23 | Pending | -- | -- | -- |
| 03/13/2023 03/13/23 | For Sale | $595,000 | +98.4% | $363 / Sq Ft |
| 09/29/2015 09/29/15 | Sold | -- | -- | -- |
| 09/05/2015 09/05/15 | Pending | -- | -- | -- |
| 08/31/2015 08/31/15 | For Sale | $299,950 | -- | $238 / Sq Ft |
Tax History Compared to Growth
Tax History
| Year | Tax Paid | Tax Assessment Tax Assessment Total Assessment is a certain percentage of the fair market value that is determined by local assessors to be the total taxable value of land and additions on the property. | Land | Improvement |
|---|---|---|---|---|
| 2024 | $171 | $40,711 | $5,725 | $34,986 |
| 2023 | $171 | $40,711 | $5,711 | $35,000 |
| 2022 | $5,017 | $60,990 | $2,186 | $58,804 |
| 2021 | $5,000 | $60,990 | $2,186 | $58,804 |
| 2020 | $4,416 | $53,200 | $2,186 | $51,014 |
| 2019 | $4,969 | $61,126 | $2,186 | $58,940 |
| 2018 | $1,554 | $46,464 | $1,903 | $44,561 |
| 2017 | $1,554 | $19,518 | $1,903 | $17,615 |
| 2016 | $1,523 | $19,029 | $547 | $18,482 |
| 2014 | $1,528 | $19,029 | $547 | $18,482 |
Agents Affiliated with this Home
-
Sarah Page

Seller's Agent in 2023
Sarah Page
Compass Realty Group
(913) 709-0823
7 in this area
253 Total Sales
-
Katherine Lee

Buyer's Agent in 2023
Katherine Lee
Sage Sotheby's International Realty
(913) 530-1847
16 in this area
388 Total Sales
-
J. David Conderman

Seller's Agent in 2015
J. David Conderman
KW KANSAS CITY METRO
(913) 638-8432
2 in this area
21 Total Sales
-
Stephen Himes

Buyer's Agent in 2015
Stephen Himes
Himes Homes L L C
(816) 200-1358
2 Total Sales
Map
Source: Heartland MLS
MLS Number: 1956103
APN: 29-340-20-37-00-0-00-000
- 1633 Summit St
- 1637 Jefferson St
- 1643 Jefferson St
- 1740 Belleview Ave
- 2010 Jefferson St
- 1070 Washington St
- 1817 Mercier St
- 1833 Mercier St
- 1322 W 21st St
- 530 W 10th St Unit 530
- 333 Southwest Blvd
- 1535 Walnut St Unit 405
- 1535 Walnut St Unit 106
- 1515 Walnut St Unit 1
- 1515 Walnut St
- 2107 Belleview Ave
- 2109 Belleview Ave
- 915 Washington #101 St Unit 101
- 915 Washington St Unit 204
- 935 Washington St Unit 304
