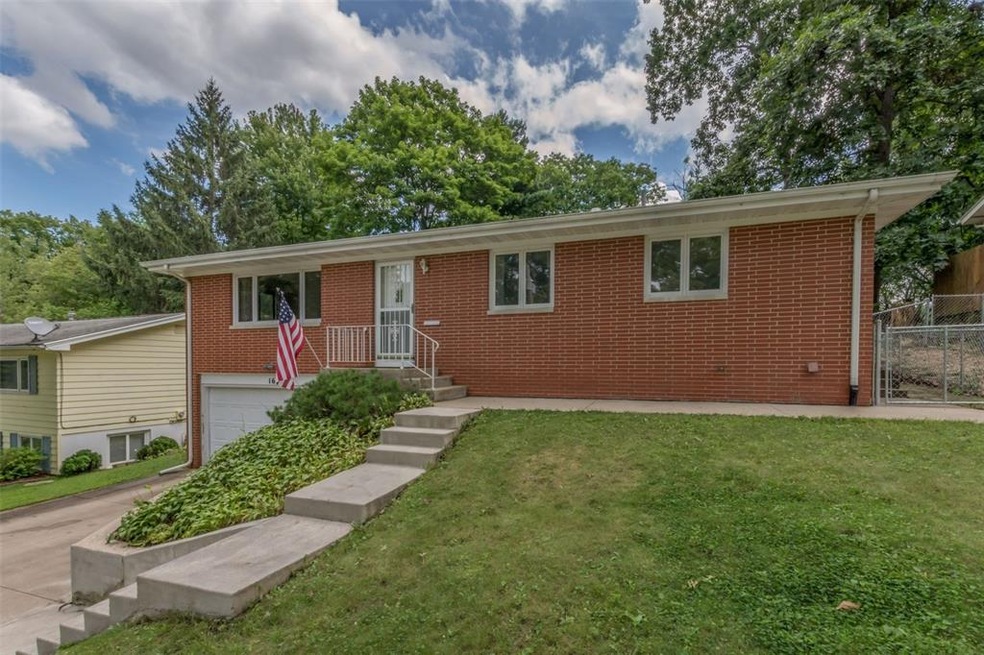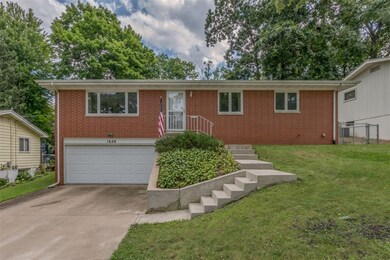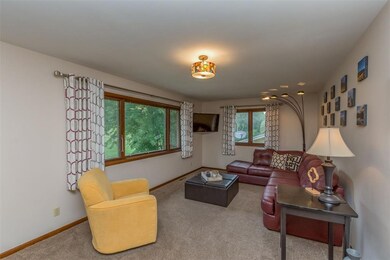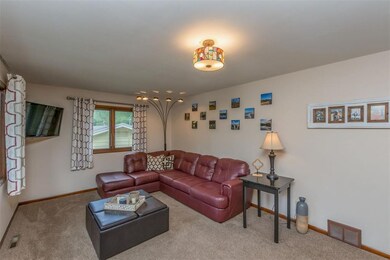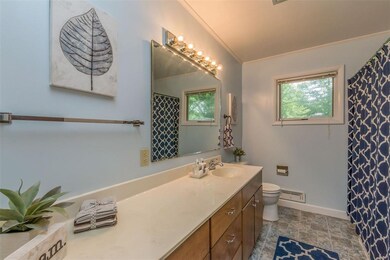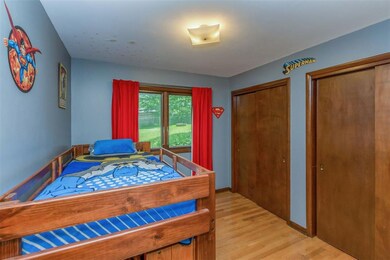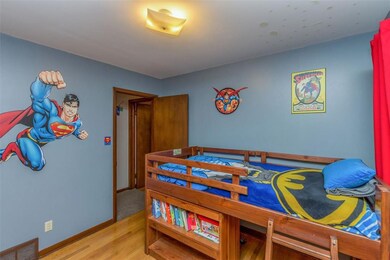
1626 Linmar Dr NE Cedar Rapids, IA 52402
Highlights
- Raised Ranch Architecture
- Main Floor Primary Bedroom
- Forced Air Cooling System
- John F. Kennedy High School Rated A-
- 2 Car Detached Garage
- Breakfast Bar
About This Home
As of May 2020Great brick home nestled in quiet NE side neighborhood, within walking distance to Isaac Newton Academy. This home features of a great open floor with large living room, hardwood flooring in all the bedrooms, updated flooring throughout, updated appliances with newer countertop. Lower level is ready to have someone’s finishing touches, and would be a great space for entertaining. 2 car garage is nice and deep, with plenty of storage room. The backyard is completely fenced in, and features a great green space surrounded by mature trees, and stone patio with fire pit, tucked in below a tastefully placed paver retaining wall.
Home Details
Home Type
- Single Family
Est. Annual Taxes
- $2,876
Year Built
- 1961
Lot Details
- 7,405 Sq Ft Lot
- Lot Dimensions are 63 x 122
- Fenced
Home Design
- Raised Ranch Architecture
- Brick Exterior Construction
- Frame Construction
Interior Spaces
- Combination Kitchen and Dining Room
- Partial Basement
Kitchen
- Breakfast Bar
- Range
- Microwave
- Dishwasher
- Disposal
Bedrooms and Bathrooms
- 3 Main Level Bedrooms
- Primary Bedroom on Main
- 1 Full Bathroom
Laundry
- Dryer
- Washer
Parking
- 2 Car Detached Garage
- Garage Door Opener
Outdoor Features
- Patio
Utilities
- Forced Air Cooling System
- Heating System Uses Gas
- Gas Water Heater
Ownership History
Purchase Details
Home Financials for this Owner
Home Financials are based on the most recent Mortgage that was taken out on this home.Purchase Details
Purchase Details
Home Financials for this Owner
Home Financials are based on the most recent Mortgage that was taken out on this home.Purchase Details
Home Financials for this Owner
Home Financials are based on the most recent Mortgage that was taken out on this home.Similar Homes in Cedar Rapids, IA
Home Values in the Area
Average Home Value in this Area
Purchase History
| Date | Type | Sale Price | Title Company |
|---|---|---|---|
| Warranty Deed | $143,000 | None Available | |
| Interfamily Deed Transfer | -- | None Available | |
| Warranty Deed | $96,000 | None Available | |
| Warranty Deed | $131,000 | None Available |
Mortgage History
| Date | Status | Loan Amount | Loan Type |
|---|---|---|---|
| Closed | $0 | New Conventional | |
| Open | $14,350 | Stand Alone Second | |
| Open | $129,150 | New Conventional | |
| Previous Owner | $119,000 | New Conventional | |
| Previous Owner | $104,800 | New Conventional | |
| Previous Owner | $19,650 | Credit Line Revolving |
Property History
| Date | Event | Price | Change | Sq Ft Price |
|---|---|---|---|---|
| 05/18/2020 05/18/20 | Sold | $143,500 | 0.0% | $110 / Sq Ft |
| 04/01/2020 04/01/20 | Pending | -- | -- | -- |
| 03/30/2020 03/30/20 | For Sale | $143,500 | +7.9% | $110 / Sq Ft |
| 10/24/2018 10/24/18 | Sold | $133,000 | -4.9% | $102 / Sq Ft |
| 10/08/2018 10/08/18 | Pending | -- | -- | -- |
| 09/17/2018 09/17/18 | Price Changed | $139,900 | -3.5% | $107 / Sq Ft |
| 09/04/2018 09/04/18 | For Sale | $144,900 | +10.6% | $111 / Sq Ft |
| 07/19/2013 07/19/13 | Sold | $131,000 | -0.8% | $100 / Sq Ft |
| 06/11/2013 06/11/13 | Pending | -- | -- | -- |
| 06/03/2013 06/03/13 | For Sale | $132,000 | -- | $101 / Sq Ft |
Tax History Compared to Growth
Tax History
| Year | Tax Paid | Tax Assessment Tax Assessment Total Assessment is a certain percentage of the fair market value that is determined by local assessors to be the total taxable value of land and additions on the property. | Land | Improvement |
|---|---|---|---|---|
| 2023 | $3,030 | $167,800 | $32,700 | $135,100 |
| 2022 | $2,872 | $152,500 | $29,600 | $122,900 |
| 2021 | $2,996 | $147,600 | $29,600 | $118,000 |
| 2020 | $2,996 | $144,400 | $24,900 | $119,500 |
| 2019 | $2,754 | $136,300 | $24,900 | $111,400 |
| 2018 | $2,552 | $136,300 | $24,900 | $111,400 |
| 2017 | $2,582 | $127,100 | $24,900 | $102,200 |
| 2016 | $2,657 | $125,000 | $24,900 | $100,100 |
| 2015 | $2,701 | $126,930 | $28,067 | $98,863 |
| 2014 | $2,516 | $126,930 | $28,067 | $98,863 |
| 2013 | $2,458 | $126,930 | $28,067 | $98,863 |
Agents Affiliated with this Home
-
Emily Prahm

Seller's Agent in 2020
Emily Prahm
RE/MAX
(319) 573-0486
77 Total Sales
-
Mark Prahm
M
Seller Co-Listing Agent in 2020
Mark Prahm
RE/MAX
(319) 360-2317
49 Total Sales
-
Maggie Druger

Buyer's Agent in 2020
Maggie Druger
SKOGMAN REALTY
(319) 213-1544
107 Total Sales
-
Melissa Langhurst
M
Seller's Agent in 2018
Melissa Langhurst
Realty87
106 Total Sales
-
G
Seller's Agent in 2013
Gary Wolter
Pinnacle Realty LLC
Map
Source: Cedar Rapids Area Association of REALTORS®
MLS Number: 1806231
APN: 14162-02016-00000
- 2145 Coldstream Ave NE
- 1714 Pikes Peak Ct NE
- 1704 Pikes Peak Ct NE Unit B
- 664 J Ave NE Unit A
- 2012 Sierra Cir NE
- 1735 Applewood Ct NE
- 1556 Matterhorn Dr NE Unit B
- 1580 Matterhorn Dr NE Unit G
- 1661 Bilgarie Ct NE Unit A
- 618 J Ave NE
- 1579 Matterhorn Dr NE
- 3028 Center Point Rd NE Unit 201
- 1310 K Ave NE
- 2617 Rainier Ct NE
- 1702 Oakland Rd NE
- 2906 Oakland Rd NE
- 2900 Oakland Rd NE
- 2232 Birchwood Dr NE
- 2925 Adirondack Dr NE
- 2029 Knollshire Rd NE
