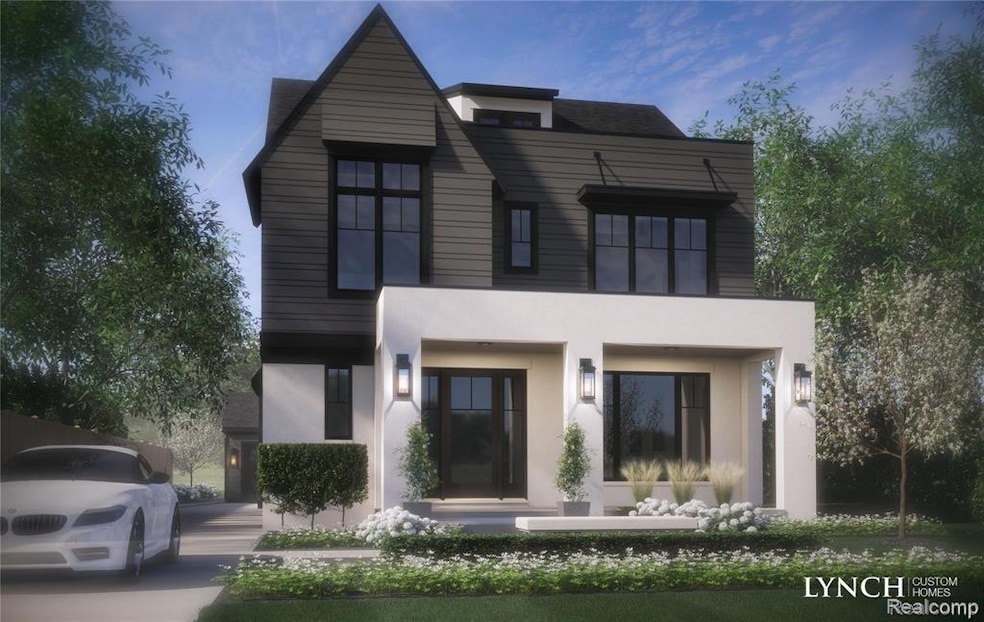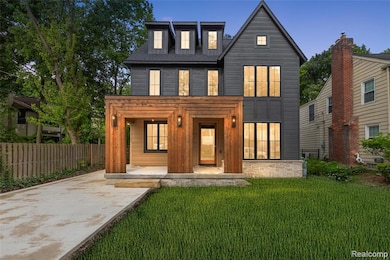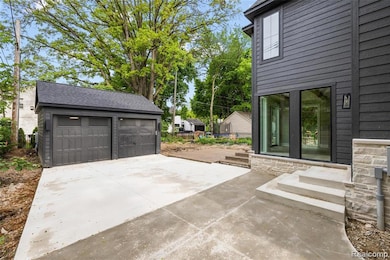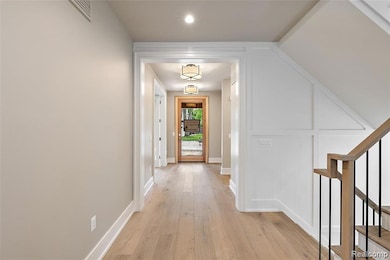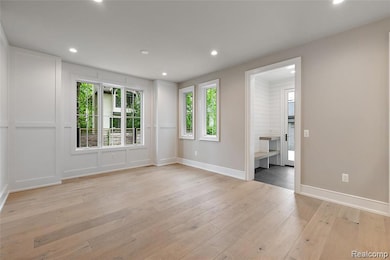
$2,250,000
- 4 Beds
- 7 Baths
- 4,024 Sq Ft
- 1700 Maryland Blvd
- Birmingham, MI
Prepare to be captivated by this extraordinary custom home, meticulously crafted to perfection. Purchased pre-completion and thoughtfully personalized by the current owner, this masterpiece was finished by renowned builder Joel Lerman and award-winning interior designer Amy Weinstein. Spanning over 5,700 sq ft of exceptional living space on a coveted corner lot, this 4-bedroom, 4.3-bath beauty
Renee Lossia Acho KW Domain
