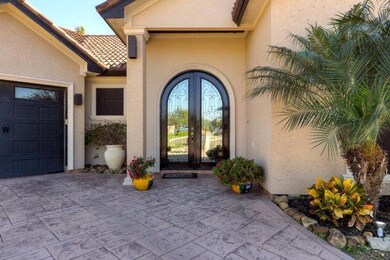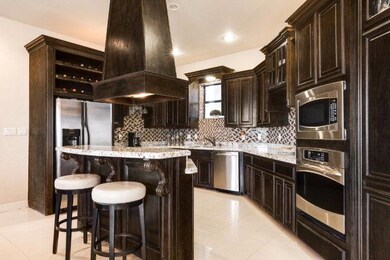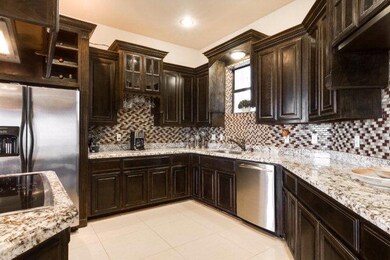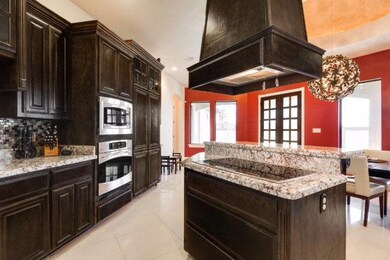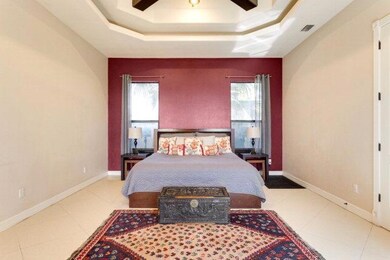
Highlights
- Spa
- Gated Community
- High Ceiling
- Sharyland North Junior High School Rated A
- Jetted Soaking Tub and Separate Shower in Primary Bathroom
- Granite Countertops
About This Home
As of June 2021Beautiful property located in gated subdivision. This custom home masterpiece is sure to please! Features include 3 spacious bedrooms & 2 baths, 12 ft ceilings, 10 ft doors, porcelain tile throughout, granite counters throughout. Gorgeous, chef sized kitchen with all stainless-steel appliances & custom cabinets. Open concept space is perfect for entertaining guests. Room directly off foyer is perfect as an office space or small entertainment room. Additional bedrooms share good sized bathroom. Master suite has access to the outdoor patio. Covered patio extends the length of home yard. Great home at a fantastic price!
Home Details
Home Type
- Single Family
Est. Annual Taxes
- $6,775
Year Built
- Built in 2008
Lot Details
- 0.26 Acre Lot
- Cul-De-Sac
- Masonry wall
- Privacy Fence
- Irregular Lot
- Sprinkler System
HOA Fees
- $21 Monthly HOA Fees
Parking
- 2 Car Attached Garage
- Front Facing Garage
Home Design
- Slab Foundation
- Clay Roof
- Stucco
Interior Spaces
- 2,764 Sq Ft Home
- 1-Story Property
- Built-In Features
- High Ceiling
- Ceiling Fan
- Double Pane Windows
- Blinds
- Solar Screens
- Entrance Foyer
- Home Office
- Porcelain Tile
Kitchen
- Oven
- Electric Cooktop
- Microwave
- Dishwasher
- Granite Countertops
- Disposal
Bedrooms and Bathrooms
- 3 Bedrooms
- Dual Closets
- Walk-In Closet
- 2 Full Bathrooms
- Dual Vanity Sinks in Primary Bathroom
- Jetted Soaking Tub and Separate Shower in Primary Bathroom
Home Security
- Home Security System
- Fire and Smoke Detector
Eco-Friendly Details
- Energy-Efficient Thermostat
Outdoor Features
- Spa
- Covered patio or porch
Schools
- Jensen Elementary School
- Sharyland North Junior Middle School
- Sharyland Pioneer High School
Utilities
- Central Heating and Cooling System
- Electric Water Heater
- Cable TV Available
Listing and Financial Details
- Home warranty included in the sale of the property
- Assessor Parcel Number T826001000000500
Community Details
Overview
- Tuscany Village Subdivision
Security
- Gated Community
Ownership History
Purchase Details
Home Financials for this Owner
Home Financials are based on the most recent Mortgage that was taken out on this home.Purchase Details
Home Financials for this Owner
Home Financials are based on the most recent Mortgage that was taken out on this home.Purchase Details
Home Financials for this Owner
Home Financials are based on the most recent Mortgage that was taken out on this home.Purchase Details
Purchase Details
Similar Homes in the area
Home Values in the Area
Average Home Value in this Area
Purchase History
| Date | Type | Sale Price | Title Company |
|---|---|---|---|
| Vendors Lien | -- | Edwards Abstract And Ttl Co | |
| Interfamily Deed Transfer | -- | Edwards Abstract And Ttl Co | |
| Vendors Lien | -- | Edwards Abstract And Title C | |
| Vendors Lien | -- | Landtitleusa Inc | |
| Trustee Deed | $258,789 | None Available | |
| Warranty Deed | -- | None Available |
Mortgage History
| Date | Status | Loan Amount | Loan Type |
|---|---|---|---|
| Open | $58,000 | Credit Line Revolving | |
| Previous Owner | $278,400 | New Conventional | |
| Previous Owner | $257,657 | New Conventional | |
| Previous Owner | $253,175 | New Conventional | |
| Previous Owner | $186,200 | New Conventional | |
| Previous Owner | $244,000 | Unknown | |
| Closed | $0 | Assumption |
Property History
| Date | Event | Price | Change | Sq Ft Price |
|---|---|---|---|---|
| 07/22/2025 07/22/25 | For Sale | $489,000 | -4.1% | $177 / Sq Ft |
| 02/01/2025 02/01/25 | For Sale | $510,000 | 0.0% | $185 / Sq Ft |
| 12/10/2024 12/10/24 | Off Market | -- | -- | -- |
| 08/13/2024 08/13/24 | Price Changed | $510,000 | -1.0% | $185 / Sq Ft |
| 06/04/2024 06/04/24 | For Sale | $515,000 | +47.1% | $186 / Sq Ft |
| 06/07/2021 06/07/21 | Sold | -- | -- | -- |
| 04/29/2021 04/29/21 | Pending | -- | -- | -- |
| 03/29/2021 03/29/21 | Price Changed | $350,000 | -3.8% | $127 / Sq Ft |
| 03/22/2021 03/22/21 | Price Changed | $364,000 | -1.4% | $132 / Sq Ft |
| 01/20/2021 01/20/21 | For Sale | $369,000 | +40.3% | $134 / Sq Ft |
| 04/28/2017 04/28/17 | Sold | -- | -- | -- |
| 04/13/2017 04/13/17 | Pending | -- | -- | -- |
| 02/01/2017 02/01/17 | For Sale | $263,000 | -- | $95 / Sq Ft |
Tax History Compared to Growth
Tax History
| Year | Tax Paid | Tax Assessment Tax Assessment Total Assessment is a certain percentage of the fair market value that is determined by local assessors to be the total taxable value of land and additions on the property. | Land | Improvement |
|---|---|---|---|---|
| 2024 | $8,519 | $413,454 | $91,000 | $322,454 |
| 2023 | $8,760 | $382,800 | $0 | $0 |
| 2022 | $8,574 | $348,000 | $77,119 | $270,881 |
| 2021 | $9,048 | $359,335 | $74,834 | $284,501 |
| 2020 | $6,957 | $262,990 | $51,413 | $211,577 |
| 2019 | $6,648 | $244,257 | $44,215 | $200,042 |
| 2018 | $6,725 | $246,456 | $44,215 | $202,241 |
| 2017 | $6,775 | $246,920 | $44,215 | $204,440 |
| 2016 | $6,159 | $224,473 | $44,215 | $180,258 |
| 2015 | $5,207 | $209,600 | $38,560 | $171,040 |
Agents Affiliated with this Home
-
Monica Acevedo

Seller's Agent in 2025
Monica Acevedo
The International Real Estate Company
(956) 400-0192
8 in this area
206 Total Sales
-
Lucas Sanchez

Seller's Agent in 2021
Lucas Sanchez
RE/MAX
(956) 638-0248
9 in this area
98 Total Sales
-
Ryan Peterson

Seller's Agent in 2017
Ryan Peterson
Tierra Frontera Llc
(956) 458-8162
3 in this area
155 Total Sales
Map
Source: Greater McAllen Association of REALTORS®
MLS Number: 203373
APN: T8260-01-000-0005-00
- 3819 E Stevenson Ave
- 4800 E Mile 6 Rd
- 3716 E Lincoln Ave
- 3820 E Roosevelt Ave
- 3608 Stevenson Ave
- 3500 E Saint Jude Ave
- 5904 Ozark Ave
- 3401 E Stevenson Ave
- 9207 N 59th Ln
- 9202 N 56th Ln
- 613 N Glasscock Rd
- 3824 E Roosevelt Ave
- 5801 Northwestern Ave
- 5713 Northwestern Ave
- 3724 E Diamondhead Ave
- 00 Truman Ave
- 3700 E Diamondhead Ave Unit 19
- 9703 N 71st Ln
- 7120 N 71st Ln
- 9510 N 71st Ln

