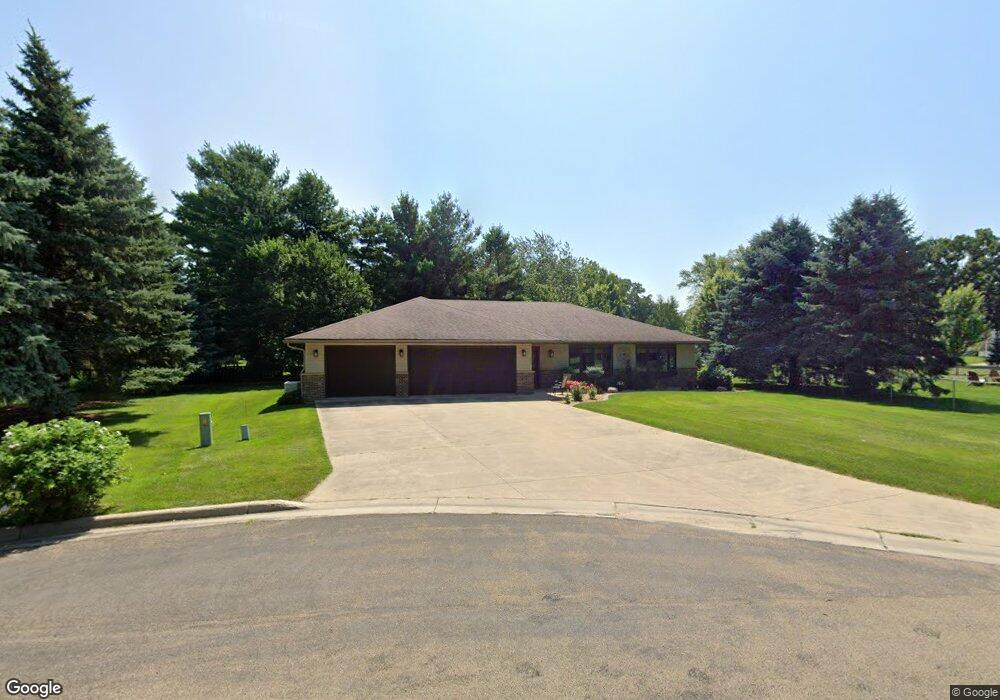1626 Oakhurst Rd Albert Lea, MN 56007
Estimated Value: $299,000 - $338,000
2
Beds
2
Baths
1,864
Sq Ft
$173/Sq Ft
Est. Value
Highlights
- Breakfast Area or Nook
- Woodwork
- Bathroom on Main Level
- 3 Car Attached Garage
- Patio
- 1-Story Property
About This Home
As of November 2012Well kept one level home with 3 stall attached garage and patio. Featuring an open floor plan, 2 bow windows & built in hutch in living room, master bedroom with whirlpool bath & walk in closet.
Home Details
Home Type
- Single Family
Est. Annual Taxes
- $4,306
Year Built
- 1993
Lot Details
- 0.4 Acre Lot
- Lot Dimensions are 80x196x60x120
Home Design
- Brick Exterior Construction
- Frame Construction
- Steel Siding
Interior Spaces
- 1,864 Sq Ft Home
- 1-Story Property
- Woodwork
- Dining Room
- Washer and Dryer Hookup
Kitchen
- Breakfast Area or Nook
- Built-In Oven
- Microwave
- Dishwasher
Bedrooms and Bathrooms
- 2 Bedrooms
- Bathroom on Main Level
Parking
- 3 Car Attached Garage
- Driveway
Additional Features
- Patio
- Forced Air Heating and Cooling System
Listing and Financial Details
- Assessor Parcel Number 343060030
Ownership History
Date
Name
Owned For
Owner Type
Purchase Details
Listed on
Aug 2, 2011
Closed on
Nov 16, 2012
Sold by
Lair Bonnie K and Schewe Gaylen H
Bought by
Quam Ackland Virginia K
List Price
$229,900
Sold Price
$165,000
Premium/Discount to List
-$64,900
-28.23%
Current Estimated Value
Home Financials for this Owner
Home Financials are based on the most recent Mortgage that was taken out on this home.
Estimated Appreciation
$156,682
Avg. Annual Appreciation
4.94%
Purchase Details
Closed on
Sep 23, 2010
Sold by
Marvel E Marvel E
Bought by
Schewe Marvel E C and Herbert C And Marvel E Schewe Revocable
Create a Home Valuation Report for This Property
The Home Valuation Report is an in-depth analysis detailing your home's value as well as a comparison with similar homes in the area
Home Values in the Area
Average Home Value in this Area
Purchase History
| Date | Buyer | Sale Price | Title Company |
|---|---|---|---|
| Quam Ackland Virginia K | -- | -- | |
| Schewe Marvel E C | -- | -- |
Source: Public Records
Property History
| Date | Event | Price | Change | Sq Ft Price |
|---|---|---|---|---|
| 11/16/2012 11/16/12 | Sold | $165,000 | -28.2% | $89 / Sq Ft |
| 10/29/2012 10/29/12 | Pending | -- | -- | -- |
| 08/02/2011 08/02/11 | For Sale | $229,900 | -- | $123 / Sq Ft |
Source: REALTOR® Association of Southern Minnesota
Tax History Compared to Growth
Tax History
| Year | Tax Paid | Tax Assessment Tax Assessment Total Assessment is a certain percentage of the fair market value that is determined by local assessors to be the total taxable value of land and additions on the property. | Land | Improvement |
|---|---|---|---|---|
| 2025 | $4,306 | $355,100 | $37,200 | $317,900 |
| 2024 | $4,150 | $293,200 | $37,200 | $256,000 |
| 2023 | $4,016 | $283,500 | $37,200 | $246,300 |
| 2022 | $3,854 | $275,400 | $37,200 | $238,200 |
| 2021 | $3,674 | $230,600 | $37,200 | $193,400 |
| 2020 | $3,386 | $204,700 | $29,200 | $175,500 |
| 2019 | $3,180 | $195,500 | $27,600 | $167,900 |
| 2018 | $3,110 | $0 | $0 | $0 |
| 2016 | $2,796 | $0 | $0 | $0 |
| 2015 | $2,600 | $0 | $0 | $0 |
| 2014 | $2,478 | $0 | $0 | $0 |
| 2012 | $3,046 | $0 | $0 | $0 |
Source: Public Records
Map
Source: REALTOR® Association of Southern Minnesota
MLS Number: 4177589
APN: 34.306.0030
Nearby Homes
- 1633 Massee St
- 1719 Sunset St
- 709 Blackmer Ave
- 1428 Edgewater Dr
- 203 South Ln
- 205 Ridge Rd
- 303 Crescent Dr
- 1314 Dunham St
- 1020 Autumn St
- 913 Abbott St Unit 203
- 314 Garden Rd
- 318 Winter Ave
- 319 Garden Rd
- 1018 W Fountain St
- 420 Garden Rd
- 1740 Bay Oaks Dr
- 308 Ridge Rd
- 114 N 6th Ave
- 808 John Farry Place
- 1402 W Clark St
- 1638 Massee St
- 1207 Cedar Ave
- 1630 Oakhurst Rd
- 1634 Massee St
- 1215 Cedar Ave
- 1203 Cedar Ave
- 1632 Massee St
- 1627 Oakhurst Rd
- 1601 Wedge St
- 1630 Massee St
- 1634 Oakhurst Rd
- 1636 Massee St
- 1219 Cedar Ave
- 1622 Massee St
- 1638 Oakhurst Rd
- 1644 Massee St
- 1614 Massee St
- 1629 Massee St
- 1642 Oakhurst Rd
- 1631 Massee St
