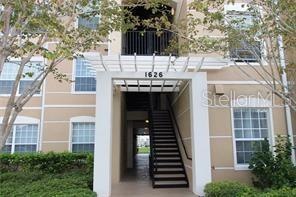
1626 Peregrine Cir Unit 201 Rockledge, FL 32955
Highlights
- Gated Community
- Community Pool
- Park
- Rockledge Senior High School Rated A-
- Living Room
- Laundry Room
About This Home
As of February 2025Beautiful views of the fountain and pond from 2nd floor, 3 bed, 2 bath, split plan. Light and bright open floor plan with ceiling fans in every room and sliders out to screen enclosed porch. Ample cabinets in kitchen with passthrough and small breakfast bar. Huge walk-in closet in master. Private laundry, washer and dryer convey! Ideally located in the complex on 2nd floor with access via quick steps or elevator. Close to all building to amenities. Gorgeous corner unit with outside pool view, lushly landscaped community with gated entrance, clubhouse, gym and huge pool! Close to Viera shopping, restaurants and great schools! Move in ready.
Last Agent to Sell the Property
SUNA REALTY LLC Brokerage Phone: 321-262-6676 License #3289107 Listed on: 10/25/2023
Property Details
Home Type
- Condominium
Est. Annual Taxes
- $2,652
Year Built
- Built in 2006
Lot Details
- East Facing Home
HOA Fees
- $573 Monthly HOA Fees
Home Design
- Slab Foundation
- Shingle Roof
- Stucco
Interior Spaces
- 1,247 Sq Ft Home
- 4-Story Property
- Blinds
- Living Room
- Dining Room
Kitchen
- Cooktop
- Microwave
Flooring
- Carpet
- Ceramic Tile
Bedrooms and Bathrooms
- 3 Bedrooms
- 2 Full Bathrooms
Laundry
- Laundry Room
- Dryer
- Washer
Parking
- 1 Parking Garage Space
- Covered Parking
Schools
- Manatee Elementary School
- John F. Kennedy Middle School
- Viera High School
Utilities
- Central Air
- Heating Available
- Electric Water Heater
Listing and Financial Details
- Visit Down Payment Resource Website
- Tax Block 508
- Assessor Parcel Number 25-36-21-00-508.K
Community Details
Overview
- Association fees include common area taxes, pool, escrow reserves fund, insurance, management, water
- Jbearman Association, Phone Number (321) 244-3821
- Ventura/Turtle Crk Ph 1 Subdivision
Recreation
- Community Pool
- Park
Pet Policy
- Pets up to 50 lbs
- 1 Pet Allowed
Security
- Gated Community
Ownership History
Purchase Details
Home Financials for this Owner
Home Financials are based on the most recent Mortgage that was taken out on this home.Purchase Details
Home Financials for this Owner
Home Financials are based on the most recent Mortgage that was taken out on this home.Similar Homes in Rockledge, FL
Home Values in the Area
Average Home Value in this Area
Purchase History
| Date | Type | Sale Price | Title Company |
|---|---|---|---|
| Warranty Deed | $211,000 | None Listed On Document | |
| Special Warranty Deed | $177,000 | Landamerica Gulfatlantic Tit |
Mortgage History
| Date | Status | Loan Amount | Loan Type |
|---|---|---|---|
| Open | $111,000 | New Conventional | |
| Previous Owner | $159,300 | Purchase Money Mortgage |
Property History
| Date | Event | Price | Change | Sq Ft Price |
|---|---|---|---|---|
| 02/24/2025 02/24/25 | Sold | $211,000 | -3.7% | $169 / Sq Ft |
| 01/05/2025 01/05/25 | Pending | -- | -- | -- |
| 11/12/2024 11/12/24 | Price Changed | $219,000 | -2.7% | $176 / Sq Ft |
| 09/28/2024 09/28/24 | Price Changed | $225,000 | -8.2% | $180 / Sq Ft |
| 08/28/2024 08/28/24 | Price Changed | $245,000 | -7.5% | $196 / Sq Ft |
| 11/29/2023 11/29/23 | Price Changed | $265,000 | -3.6% | $213 / Sq Ft |
| 10/25/2023 10/25/23 | For Sale | $275,000 | 0.0% | $221 / Sq Ft |
| 04/08/2013 04/08/13 | Rented | $900 | -9.5% | -- |
| 04/08/2013 04/08/13 | Under Contract | -- | -- | -- |
| 12/04/2012 12/04/12 | For Rent | $995 | -- | -- |
Tax History Compared to Growth
Tax History
| Year | Tax Paid | Tax Assessment Tax Assessment Total Assessment is a certain percentage of the fair market value that is determined by local assessors to be the total taxable value of land and additions on the property. | Land | Improvement |
|---|---|---|---|---|
| 2023 | $3,061 | $212,530 | $0 | $0 |
| 2022 | $2,652 | $183,130 | $0 | $0 |
| 2021 | $2,431 | $145,710 | $0 | $145,710 |
| 2020 | $2,216 | $125,690 | $0 | $125,690 |
| 2019 | $2,155 | $119,260 | $0 | $119,260 |
| 2018 | $2,166 | $122,160 | $0 | $122,160 |
| 2017 | $2,067 | $115,490 | $0 | $115,490 |
| 2016 | $1,953 | $105,410 | $0 | $0 |
| 2015 | $1,803 | $85,620 | $0 | $0 |
| 2014 | $1,617 | $77,840 | $0 | $0 |
Agents Affiliated with this Home
-
S
Seller's Agent in 2025
Seshagiri Parupalli
SUNA REALTY LLC
(321) 262-6676
1 in this area
24 Total Sales
-
J
Buyer's Agent in 2025
Jennifer Martinez
EXP REALTY LLC
(312) 285-4797
1 in this area
1 Total Sale
-

Seller's Agent in 2013
Karen Gunn-Bardot
Space Coast Realty & Inv. LLC
(321) 394-7750
Map
Source: Stellar MLS
MLS Number: O6152275
APN: 25-36-21-00-00508.K-0000.00
- 1626 Peregrine Cir Unit 307
- 1626 Peregrine Cir Unit 101
- 1626 Peregrine Cir Unit 305
- 3848 Lexmark Ln Unit 206
- 3848 Lexmark Ln Unit 307
- 1576 Peregrine Cir Unit 109
- 1576 Peregrine Cir Unit 103
- 3868 Lexmark Ln Unit 306
- 1216 Admiralty Blvd
- 1410 Lara Cir Unit 104
- 1405 Lara Cir Unit 105
- 1399 Outrigger Cir
- 1388 Indian Oaks Blvd Unit 31
- 1369 Feather Sound
- 3951 Playa Del Sol Dr Unit 201
- 1402 Pheasant Run
- 1397 Pheasant Run
- 1248 Water Lily Ln
- 3930 Playa Del Sol Dr Unit 106
- 1358 Wildwood Way
