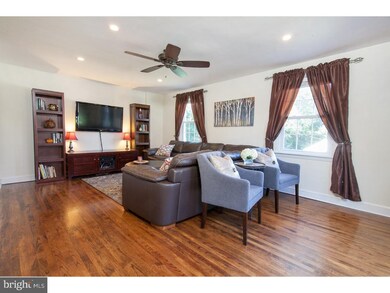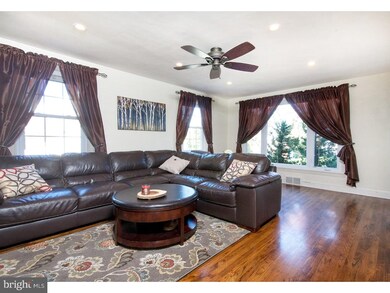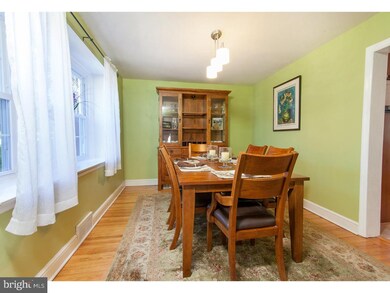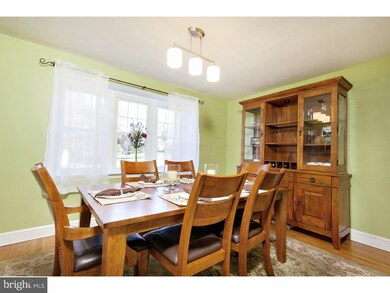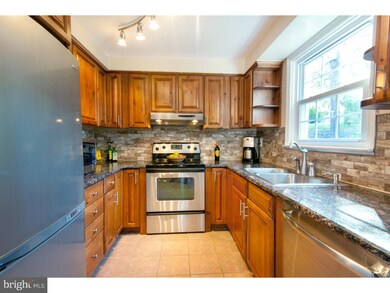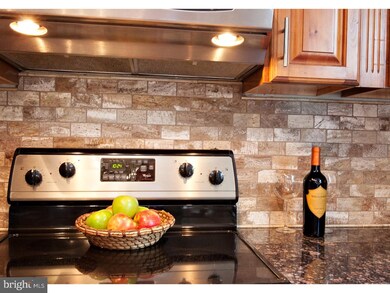
1626 Rose Glen Rd Havertown, PA 19083
Highlights
- Colonial Architecture
- Wood Flooring
- No HOA
- Lynnewood El School Rated A-
- Attic
- Breakfast Area or Nook
About This Home
As of December 2016Havertown- Charming brick Colonial in move-in condition, in a wonderful location close to Rt. 476, trains and shopping. Lots of new upgrades including a remodeled eat-in kitchen with new cabinets, granite counters & stainless steel appliances. Remodeled baths-2 full and powder room. Finished basement with full bath, finished laundry with private entrance which can be used as an in-laws quarters or great room for entertaining. This house features plenty of storage with new master closets, kitchen pantry, finished bulk storage and easy access attic. Beautifully landscaped with new siding and windows, which include a fully transferable warranty. Bright cheery, with lots of natural light may make this the home you will love.
Last Agent to Sell the Property
Coldwell Banker Hearthside Realtors-Collegeville License #RS150125A Listed on: 10/25/2016

Home Details
Home Type
- Single Family
Est. Annual Taxes
- $6,769
Year Built
- Built in 1955
Lot Details
- 6,621 Sq Ft Lot
- Lot Dimensions are 59x66
- Open Lot
- Sloped Lot
- Back, Front, and Side Yard
- Property is in good condition
- Property is zoned RES.
Parking
- 1 Car Attached Garage
- 2 Open Parking Spaces
- Driveway
Home Design
- Colonial Architecture
- Brick Exterior Construction
- Stone Foundation
- Pitched Roof
- Shingle Roof
- Vinyl Siding
Interior Spaces
- 1,717 Sq Ft Home
- Property has 2 Levels
- Ceiling Fan
- Replacement Windows
- Family Room
- Living Room
- Dining Room
- Laundry Room
- Attic
Kitchen
- Breakfast Area or Nook
- Self-Cleaning Oven
- Built-In Range
- Dishwasher
Flooring
- Wood
- Vinyl
Bedrooms and Bathrooms
- 3 Bedrooms
- En-Suite Primary Bedroom
- In-Law or Guest Suite
- 2.5 Bathrooms
- Walk-in Shower
Finished Basement
- Basement Fills Entire Space Under The House
- Exterior Basement Entry
- Laundry in Basement
Outdoor Features
- Patio
Schools
- Lynnewood Elementary School
- Haverford Middle School
- Haverford Senior High School
Utilities
- Forced Air Heating and Cooling System
- Heating System Uses Gas
- Underground Utilities
- 200+ Amp Service
- Natural Gas Water Heater
- Cable TV Available
Community Details
- No Home Owners Association
- Lynnwood Subdivision
Listing and Financial Details
- Tax Lot 240-000
- Assessor Parcel Number 22-01-01623-00
Ownership History
Purchase Details
Home Financials for this Owner
Home Financials are based on the most recent Mortgage that was taken out on this home.Purchase Details
Home Financials for this Owner
Home Financials are based on the most recent Mortgage that was taken out on this home.Purchase Details
Home Financials for this Owner
Home Financials are based on the most recent Mortgage that was taken out on this home.Similar Homes in the area
Home Values in the Area
Average Home Value in this Area
Purchase History
| Date | Type | Sale Price | Title Company |
|---|---|---|---|
| Deed | $324,900 | None Available | |
| Deed | $280,000 | None Available | |
| Deed | $219,000 | -- |
Mortgage History
| Date | Status | Loan Amount | Loan Type |
|---|---|---|---|
| Open | $259,920 | New Conventional | |
| Previous Owner | $243,000 | New Conventional | |
| Previous Owner | $248,000 | New Conventional | |
| Previous Owner | $159,000 | Purchase Money Mortgage |
Property History
| Date | Event | Price | Change | Sq Ft Price |
|---|---|---|---|---|
| 06/27/2025 06/27/25 | Pending | -- | -- | -- |
| 06/25/2025 06/25/25 | For Sale | $595,000 | +83.1% | $336 / Sq Ft |
| 12/12/2016 12/12/16 | Sold | $324,900 | 0.0% | $189 / Sq Ft |
| 11/13/2016 11/13/16 | Pending | -- | -- | -- |
| 10/25/2016 10/25/16 | For Sale | $324,900 | -- | $189 / Sq Ft |
Tax History Compared to Growth
Tax History
| Year | Tax Paid | Tax Assessment Tax Assessment Total Assessment is a certain percentage of the fair market value that is determined by local assessors to be the total taxable value of land and additions on the property. | Land | Improvement |
|---|---|---|---|---|
| 2024 | $7,820 | $304,130 | $99,610 | $204,520 |
| 2023 | $7,598 | $304,130 | $99,610 | $204,520 |
| 2022 | $7,420 | $304,130 | $99,610 | $204,520 |
| 2021 | $12,088 | $304,130 | $99,610 | $204,520 |
| 2020 | $7,202 | $154,950 | $52,220 | $102,730 |
| 2019 | $7,069 | $154,950 | $52,220 | $102,730 |
| 2018 | $6,948 | $154,950 | $0 | $0 |
| 2017 | $6,801 | $154,950 | $0 | $0 |
| 2016 | $850 | $154,950 | $0 | $0 |
| 2015 | $868 | $154,950 | $0 | $0 |
| 2014 | $868 | $154,950 | $0 | $0 |
Agents Affiliated with this Home
-
Brian Griffin

Seller's Agent in 2025
Brian Griffin
Keller Williams Main Line
(484) 557-0835
34 in this area
143 Total Sales
-
Erica Deuschle

Seller Co-Listing Agent in 2025
Erica Deuschle
Keller Williams Main Line
(610) 608-2570
381 in this area
1,421 Total Sales
-
Michael Haley

Seller's Agent in 2016
Michael Haley
Coldwell Banker Hearthside Realtors-Collegeville
(610) 574-2135
36 Total Sales
-
Anna Skale

Buyer's Agent in 2016
Anna Skale
Keller Williams Main Line
(215) 917-0414
1 in this area
165 Total Sales
Map
Source: Bright MLS
MLS Number: 1003939375
APN: 22-01-01623-00
- 4036 Marilyn Dr
- 4034 Marilyn Dr
- 4038 Marilyn Dr
- 4040 Marilyn Dr
- 4028 Marilyn Dr
- 4020 Marilyn Dr
- 4026 Marilyn Dr
- 4024 Marilyn Dr
- 4022 Marilyn Dr
- 1711 Lynnewood Dr
- 1442 Dorchester Rd
- 456 Colfax Rd
- 1435 Sunnyhill Ln
- 1328 Warren Ave
- 1430 Brierwood Rd
- 228 David Dr
- 1321 Annabella Ave
- 313 Merrybrook Dr
- 627 N Eagle Rd
- 4 Sunnyhill Ln

