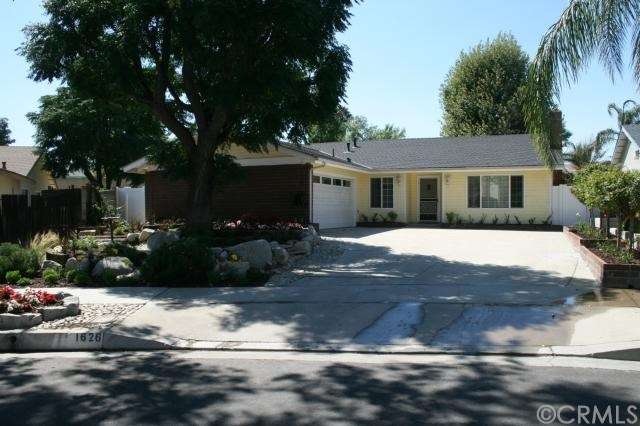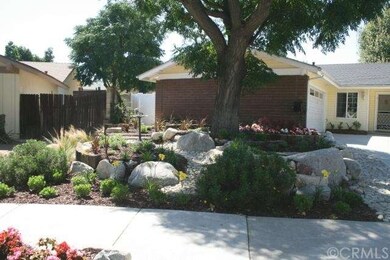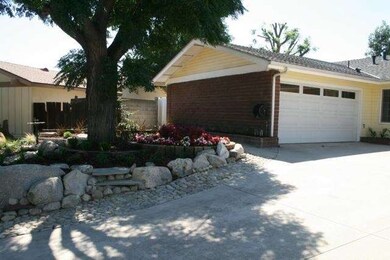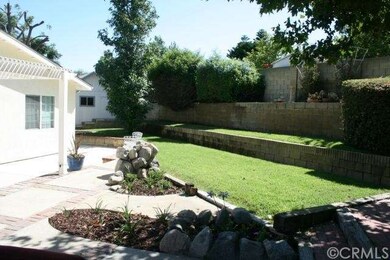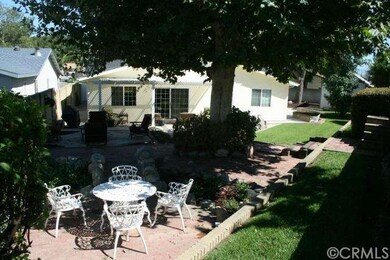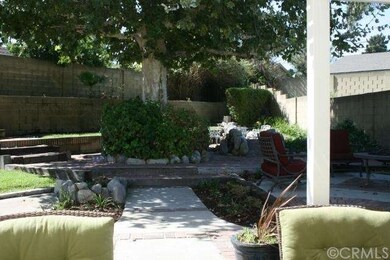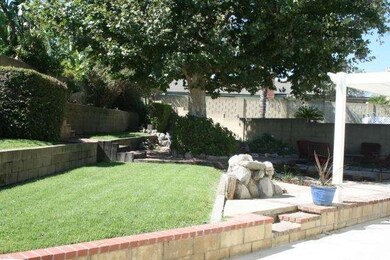
1626 S Boulder Ave Ontario, CA 91762
Downtown Ontario NeighborhoodHighlights
- Updated Kitchen
- Modern Architecture
- No HOA
- Wood Flooring
- Private Yard
- Neighborhood Views
About This Home
As of October 2023Your first impression of this immaculate home is the new lush landscaping and new white vinyl gates. This beautiful home has been remodeled inside and out with top quality upgrades. New carpet, paint, garage flooring and landscaping to name a few. The spacious floor plan of 2472 sq. ft. flows seamlessly throughout this 3 bedroom 2 bath home. As you enter through the front door and pass by the serene living room, complete with a fireplace, you walk through French doors to an amazing open kitchen and large family room. The lighting and design are tasteful and inviting. The guest bath has been completely upgraded and finished with Venetian Plaster. The Master Bedroom has a walk in closet with a window to let in the natural light. There is an additional space off the Master Bedroom that can be used as an office or retreat. The Master Bath has a stand alone tub that evokes a timeless feeling. The tranquil backyard has tiered landscaping with a bounty of trees and plants. There is a covered patio to relax under and a fresh vegetable garden off the side yard. New concrete sidewalks in the back lead to a large shed that can be used for storage. There are so many incredible features to this exceptional home that you must take the time to see them for yourself!
Last Agent to Sell the Property
REALTY ONE GROUP WEST License #01392786 Listed on: 08/08/2014

Last Buyer's Agent
Melani Cherry
DG-Realty License #01392576
Home Details
Home Type
- Single Family
Est. Annual Taxes
- $8,828
Year Built
- Built in 1973 | Remodeled
Lot Details
- 7,788 Sq Ft Lot
- Vinyl Fence
- Block Wall Fence
- Fence is in good condition
- Landscaped
- Front and Back Yard Sprinklers
- Private Yard
- Garden
- Back and Front Yard
Parking
- 2 Car Direct Access Garage
- Parking Available
- Two Garage Doors
- Driveway
Home Design
- Modern Architecture
- Turnkey
- Additions or Alterations
- Slab Foundation
- Frame Construction
- Composition Roof
Interior Spaces
- 2,472 Sq Ft Home
- 1-Story Property
- Built-In Features
- Chair Railings
- Ceiling Fan
- Recessed Lighting
- Double Pane Windows
- Drapes & Rods
- French Doors
- Sliding Doors
- Panel Doors
- Entryway
- Family Room Off Kitchen
- Living Room with Fireplace
- Home Office
- Neighborhood Views
Kitchen
- Updated Kitchen
- Open to Family Room
- Eat-In Kitchen
- Gas Range
- Free-Standing Range
- Microwave
- Dishwasher
- Kitchen Island
- Disposal
Flooring
- Wood
- Carpet
- Tile
Bedrooms and Bathrooms
- 3 Bedrooms
- Walk-In Closet
- 2 Full Bathrooms
Laundry
- Laundry Room
- Laundry in Garage
- Washer
Home Security
- Carbon Monoxide Detectors
- Termite Clearance
Accessible Home Design
- No Interior Steps
Outdoor Features
- Covered patio or porch
- Exterior Lighting
- Shed
Utilities
- Central Heating and Cooling System
- 220 Volts in Garage
- Septic Type Unknown
Community Details
- No Home Owners Association
Listing and Financial Details
- Tax Lot 85
- Tax Tract Number 8497
- Assessor Parcel Number 1014171320000
Ownership History
Purchase Details
Home Financials for this Owner
Home Financials are based on the most recent Mortgage that was taken out on this home.Purchase Details
Home Financials for this Owner
Home Financials are based on the most recent Mortgage that was taken out on this home.Purchase Details
Home Financials for this Owner
Home Financials are based on the most recent Mortgage that was taken out on this home.Similar Homes in Ontario, CA
Home Values in the Area
Average Home Value in this Area
Purchase History
| Date | Type | Sale Price | Title Company |
|---|---|---|---|
| Grant Deed | $807,000 | Fidelity National Title Compan | |
| Grant Deed | $419,000 | Chicago Title Company | |
| Interfamily Deed Transfer | -- | Chicago Title Company |
Mortgage History
| Date | Status | Loan Amount | Loan Type |
|---|---|---|---|
| Open | $290,000 | New Conventional | |
| Previous Owner | $209,900 | New Conventional | |
| Previous Owner | $219,000 | New Conventional | |
| Previous Owner | $304,730 | New Conventional | |
| Previous Owner | $340,000 | Fannie Mae Freddie Mac | |
| Previous Owner | $132,700 | Credit Line Revolving | |
| Previous Owner | $86,000 | Credit Line Revolving | |
| Previous Owner | $0 | Credit Line Revolving | |
| Previous Owner | $222,300 | Unknown | |
| Previous Owner | $60,000 | Stand Alone Second | |
| Previous Owner | $167,000 | Unknown | |
| Previous Owner | $162,000 | Unknown | |
| Previous Owner | $25,000 | Stand Alone Second |
Property History
| Date | Event | Price | Change | Sq Ft Price |
|---|---|---|---|---|
| 07/02/2025 07/02/25 | Price Changed | $849,900 | -1.7% | $344 / Sq Ft |
| 07/01/2025 07/01/25 | Price Changed | $864,900 | -1.7% | $350 / Sq Ft |
| 06/17/2025 06/17/25 | Price Changed | $879,900 | -2.2% | $356 / Sq Ft |
| 06/09/2025 06/09/25 | For Sale | $899,900 | +11.5% | $364 / Sq Ft |
| 10/13/2023 10/13/23 | Sold | $806,850 | +0.9% | $326 / Sq Ft |
| 09/29/2023 09/29/23 | Pending | -- | -- | -- |
| 09/15/2023 09/15/23 | For Sale | $799,900 | +90.9% | $324 / Sq Ft |
| 09/12/2014 09/12/14 | Sold | $419,000 | 0.0% | $169 / Sq Ft |
| 08/08/2014 08/08/14 | For Sale | $419,000 | -- | $169 / Sq Ft |
Tax History Compared to Growth
Tax History
| Year | Tax Paid | Tax Assessment Tax Assessment Total Assessment is a certain percentage of the fair market value that is determined by local assessors to be the total taxable value of land and additions on the property. | Land | Improvement |
|---|---|---|---|---|
| 2025 | $8,828 | $822,987 | $288,046 | $534,941 |
| 2024 | $8,828 | $806,850 | $282,398 | $524,452 |
| 2023 | $5,183 | $484,022 | $169,408 | $314,614 |
| 2022 | $5,113 | $474,531 | $166,086 | $308,445 |
| 2021 | $5,080 | $465,226 | $162,829 | $302,397 |
| 2020 | $4,990 | $460,455 | $161,159 | $299,296 |
| 2019 | $4,946 | $451,426 | $157,999 | $293,427 |
| 2018 | $4,876 | $442,575 | $154,901 | $287,674 |
| 2017 | $4,699 | $433,897 | $151,864 | $282,033 |
| 2016 | $4,512 | $425,389 | $148,886 | $276,503 |
| 2015 | $4,481 | $419,000 | $146,650 | $272,350 |
| 2014 | $1,465 | $135,089 | $13,173 | $121,916 |
Agents Affiliated with this Home
-
Ryan McKee

Seller's Agent in 2025
Ryan McKee
ELEVATE REAL ESTATE AGENCY
(951) 384-7374
404 Total Sales
-
Jake Fioresi

Seller's Agent in 2023
Jake Fioresi
Abundance Real Estate
(951) 816-0339
1 in this area
171 Total Sales
-
V
Seller Co-Listing Agent in 2023
Vincenzo Hayes
NON-MEMBER/NBA or BTERM OFFICE
-
Lori Kwan

Buyer's Agent in 2023
Lori Kwan
Wetrust Realty
(626) 502-8178
1 in this area
27 Total Sales
-
Deborah Danhof
D
Seller's Agent in 2014
Deborah Danhof
REALTY ONE GROUP WEST
(951) 453-1609
47 Total Sales
-
M
Buyer's Agent in 2014
Melani Cherry
DG-Realty
Map
Source: California Regional Multiple Listing Service (CRMLS)
MLS Number: CV14169284
APN: 1014-171-32
- 1710 S Briar Ave
- 1620 S Cypress Ave
- 1723 S Cypress Ave
- 1722 Tiffany Ct
- 1748 S Mountain Ave Unit A
- 1459 Quince Ct
- 1220 Tropicana St
- 555 W Elm St
- 1230 S Cypress Ave Unit A
- 1214 S Cypress Ave Unit F
- 1206 S Cypress Ave Unit F
- 1849 S San Antonio Ave
- 2045 S Cypress Ave
- 754 W Belmont St
- 1002 S Palmetto Ave
- 2142 S Mountain Ave
- 2064 S Magnolia Ave
- 920 S Palmetto Ave Unit 9
- 1020 S Mountain Ave
- 930 S Palmetto Ave Unit 16
