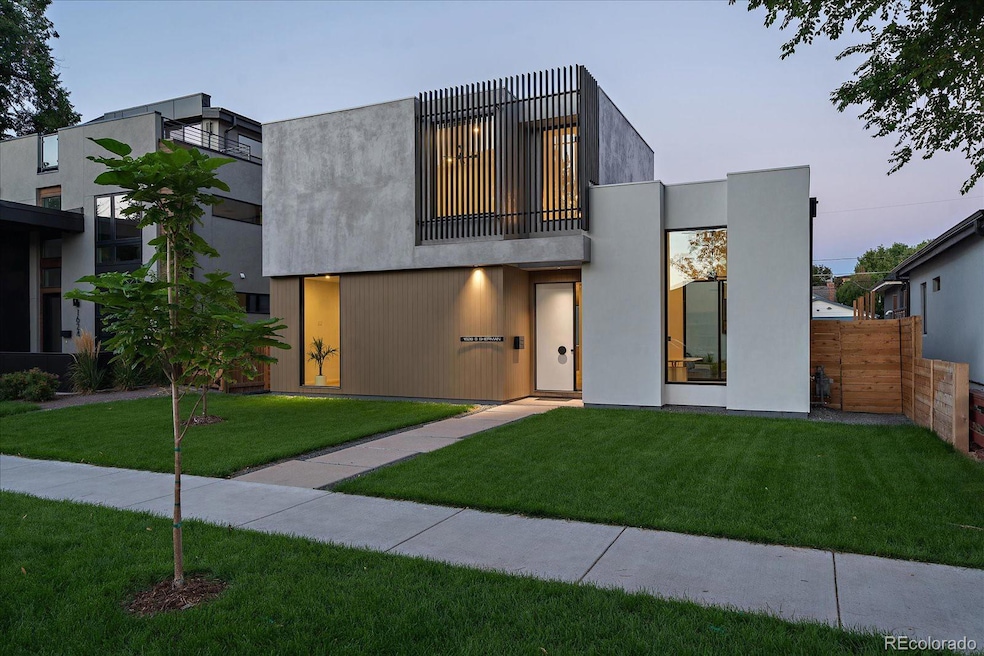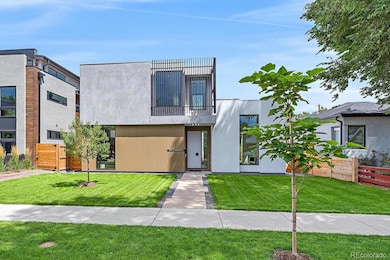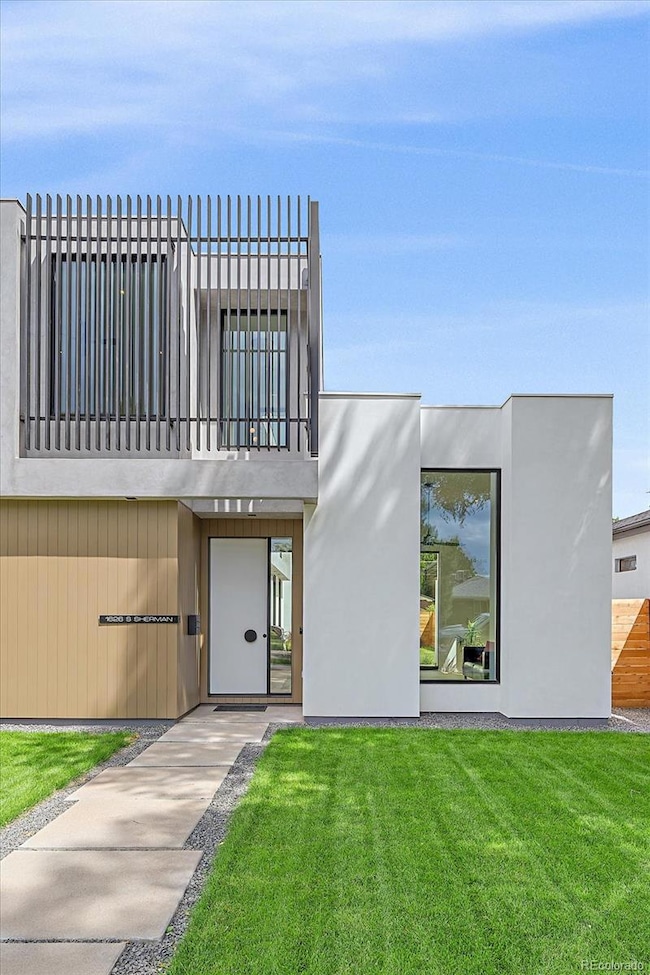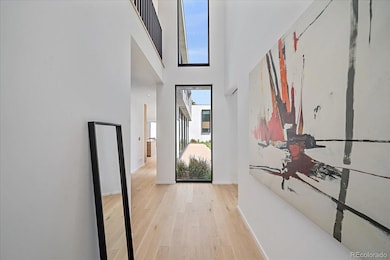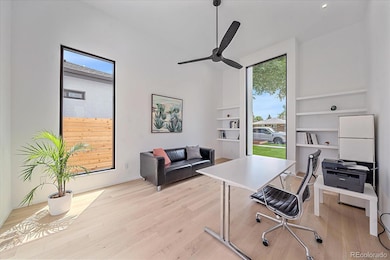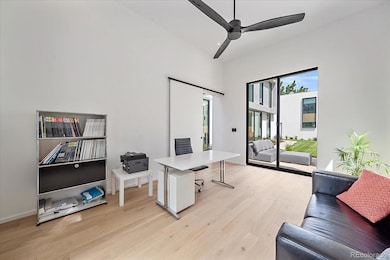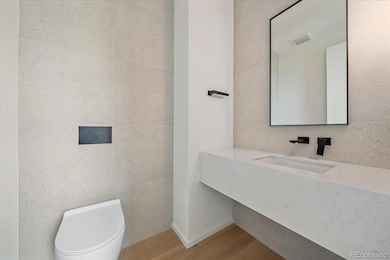1626 S Sherman St Unit R Denver, CO 80210
Platt Park NeighborhoodHighlights
- Primary Bedroom Suite
- Open Floorplan
- 2 Fireplaces
- South High School Rated A-
- Wood Flooring
- 3-minute walk to James H. Platt Park
About This Home
Modern Perfection in Platte Park // New Construction - Available Now - 1 Bdrm ADU // An architectural marvel is now available for lease in the heart of coveted Platt Park. The main living area is grounded by wide-plank hardwood floors and a contemporary gas fireplace. A 20’ x 9’ stacking glass door creates a seamless connection to the expansive patio — a space primed for entertaining with a built-in gas line. Designed with intention, the main-floor office boasts soaring 12-foot ceilings and a sliding pocket door that opens directly to the patio. At the heart of the home, a Euro-style kitchen stuns with a generous 11’ x 3’ island, floor-to-ceiling cabinetry, paneled appliances, double ovens, a 5-burner gas cooktop and an adjacent butler’s pantry — a rare offering for a lease. A sculptural floating staircase ascends to the upper level, where three bedrooms each boast en-suite bathrooms. The primary suite is a tranquil retreat with a custom walk-in closet and a spa-like bath. The fully finished basement with 10-foot ceilings features two additional bedrooms, ample storage and a versatile flex space. Completing this exceptional lease opportunity is a fully equipped Accessory Dwelling Unit (ADU) above the detached 3-car garage — A true 1 bdrm featuring a private balcony, full kitchen, laundry, and dedicated exterior parking. LEASE TERMS: Available Now - 12 Month Lease Minimum - Long Term Lease Available and Preferred (12+ Months) Utilities Paid by Tenant: Gas, Water, Sewer, Trash, Recycling, Electric, Cable, Internet. Landscaping Negotiable - Security Deposit $8,5000 Min (Variable) - Credit & Background Check Required - Application & Administrative Fee Required – Pets Negotiable - Washer & Dryer Included. Contact Agent Directly to Schedule your private showing. This Property Is Also Listed For Sale
Listing Agent
Milehimodern Brokerage Email: Matt@DenverLuxuryProperties.com,720-341-0951 License #100032294 Listed on: 06/27/2025

Home Details
Home Type
- Single Family
Est. Annual Taxes
- $5,989
Year Built
- Built in 2023
Lot Details
- 6,250 Sq Ft Lot
- West Facing Home
- Property is Fully Fenced
- Front and Back Yard Sprinklers
- Private Yard
Parking
- 2 Car Garage
- Electric Vehicle Home Charger
- Parking Storage or Cabinetry
Interior Spaces
- 2-Story Property
- Open Floorplan
- Built-In Features
- High Ceiling
- Ceiling Fan
- 2 Fireplaces
- Entrance Foyer
- Family Room
- Living Room
- Dining Room
- Home Office
- Utility Room
- Laundry Room
- Smart Thermostat
Kitchen
- Eat-In Kitchen
- Double Oven
- Cooktop with Range Hood
- Microwave
- Dishwasher
- Wine Cooler
- Kitchen Island
- Quartz Countertops
- Disposal
Flooring
- Wood
- Carpet
- Tile
Bedrooms and Bathrooms
- 6 Bedrooms
- Primary Bedroom Suite
- Walk-In Closet
Finished Basement
- Bedroom in Basement
- 2 Bedrooms in Basement
Outdoor Features
- Balcony
- Patio
- Exterior Lighting
- Outdoor Gas Grill
Schools
- Mckinley-Thatcher Elementary School
- Grant Middle School
- South High School
Utilities
- Forced Air Heating and Cooling System
- Heating System Uses Natural Gas
- Tankless Water Heater
Listing and Financial Details
- Security Deposit $8,500
- Property Available on 6/30/25
- Exclusions: Owner's personal property, staging items.
- 12 Month Lease Term
- $35 Application Fee
Community Details
Overview
- Platt Park Subdivision
Pet Policy
- Dogs and Cats Allowed
Map
Source: REcolorado®
MLS Number: 6923868
APN: 5227-13-004
- 1626 S Sherman St
- 1653 S Logan St
- 1703 S Grant St
- 1551 S Grant St
- 1616 S Broadway Unit 304
- 1616 S Broadway Unit 206
- 1616 S Broadway Unit 315
- 1518 S Sherman St
- 1767 S Sherman St
- 1650 S Pennsylvania St
- 1748 S Logan St Unit 1750
- 1776 S Logan St
- 1800 S Sherman St
- 1469 S Lincoln St
- 1442 S Logan St
- 1440 S Logan St
- 1844 S Lincoln St
- 1824 S Logan St
- 1858 S Lincoln St
- 4 W Arkansas Ave
